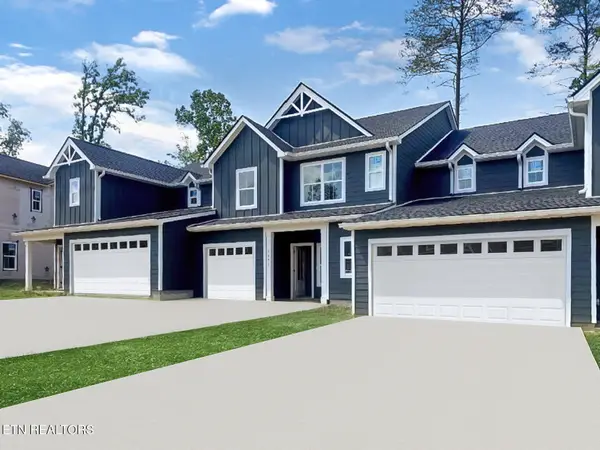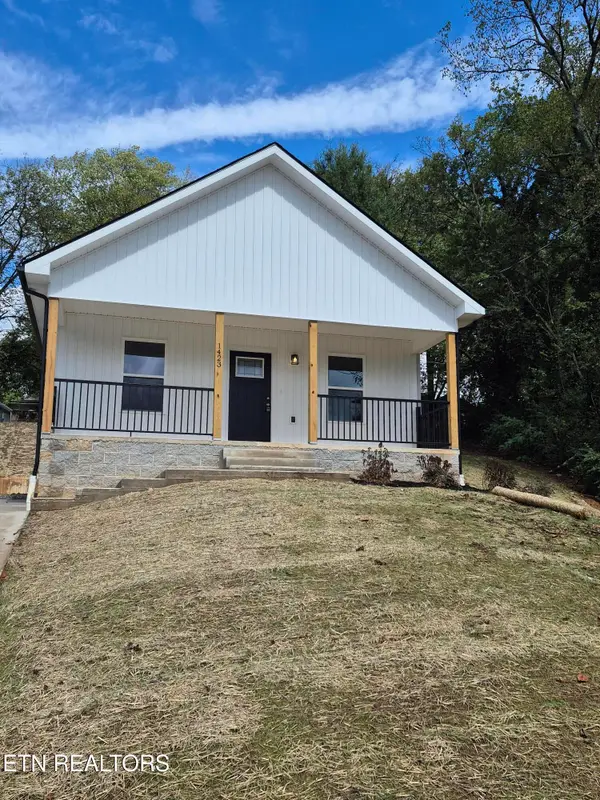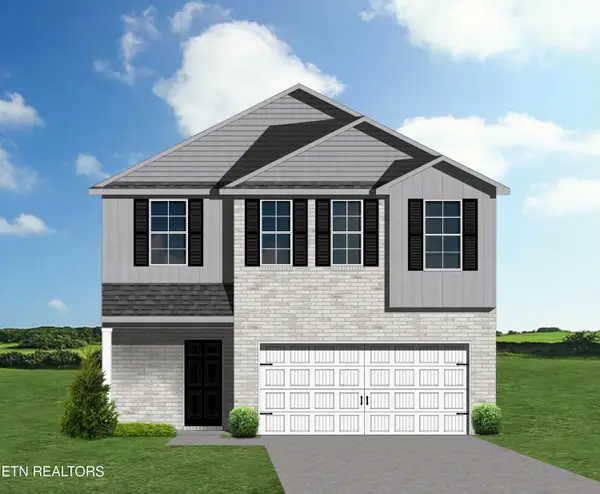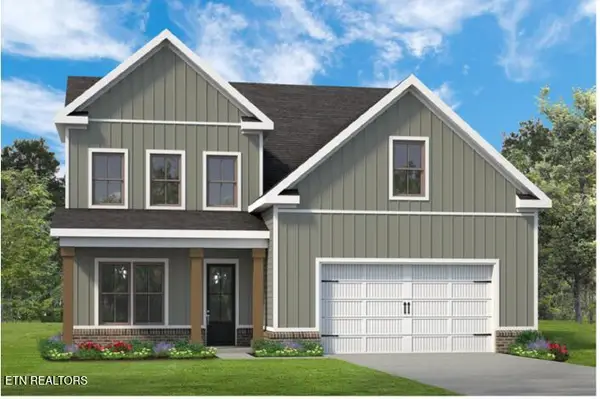721 Woodview Drive, Knoxville, TN 37912
Local realty services provided by:Better Homes and Gardens Real Estate Jackson Realty
721 Woodview Drive,Knoxville, TN 37912
$349,900
- 3 Beds
- 2 Baths
- 1,400 sq. ft.
- Single family
- Active
Upcoming open houses
- Sat, Sep 2706:00 pm - 08:00 pm
Listed by:rhonda vineyard
Office:remax preferred properties, in
MLS#:1305244
Source:TN_KAAR
Price summary
- Price:$349,900
- Price per sq. ft.:$249.93
About this home
Welcome to this charming, updated ranch-style home tucked in between the Fountain City/Inskip area and full of character at every turn. Newer floors, neutral paint tones, and updated fixtures at every turn. The spacious step-down living room, added as an extension, showcases mid-century modern details like wood paneling and a focal gas fireplace. Plus, enjoy the floor to ceiling corner window that brings in plenty of natural light and gives this home such curb appeal.
The kitchen has recently been remodeled for better flow and function, now featuring granite countertops, new cabinetry, stainless steel appliances, and an open layout to the dining area- ideal for everyday living or hosting guests. Down the hall, you'll find three well-sized bedrooms and a full remodeled full bath (the marble walk-in shower is stunning). Both baths have been updated nicely!
Washer and dryer hookups are available both on the main level and in the unfinished basement, which also includes a dedicated workspace, extra storage, and a one-car garage. Outside, this nearly half-acre lot offers a number of thoughtful touches- a covered back patio with raised flower beds, a stone fire pit area complete with a water fountain, and a winding sidewalk that leads from the driveway to the back door, offering easy access without using stairs.
The seller has replaced all the plumbing in the home (2024) with PEX. The yard has been refreshed and ready for the kids to play!
With charm around every corner, this home is one-of-a-kind. Plus, it's just minutes from Sterchi Park, Fountain City shopping, I-640, downtown, and UT!
Contact an agent
Home facts
- Year built:1952
- Listing ID #:1305244
- Added:98 day(s) ago
- Updated:September 17, 2025 at 01:33 PM
Rooms and interior
- Bedrooms:3
- Total bathrooms:2
- Full bathrooms:1
- Half bathrooms:1
- Living area:1,400 sq. ft.
Heating and cooling
- Cooling:Central Cooling
- Heating:Central, Electric
Structure and exterior
- Year built:1952
- Building area:1,400 sq. ft.
- Lot area:0.49 Acres
Schools
- High school:Central
- Middle school:Gresham
- Elementary school:Sterchi
Utilities
- Sewer:Public Sewer
Finances and disclosures
- Price:$349,900
- Price per sq. ft.:$249.93
New listings near 721 Woodview Drive
 $359,900Active4 beds 3 baths1,882 sq. ft.
$359,900Active4 beds 3 baths1,882 sq. ft.7387 Sun Blossom Lane #100, Knoxville, TN 37924
MLS# 1307914Listed by: THE GROUP REAL ESTATE BROKERAGE $450,900Active3 beds 3 baths1,597 sq. ft.
$450,900Active3 beds 3 baths1,597 sq. ft.7433 Sun Blossom Lane #301, Knoxville, TN 37924
MLS# 1310031Listed by: THE GROUP REAL ESTATE BROKERAGE- Coming Soon
 $289,000Coming Soon3 beds 2 baths
$289,000Coming Soon3 beds 2 baths1423 Nolan Ave, Knoxville, TN 37921
MLS# 1316457Listed by: SCENIC VIEW REALTY OF KNOXVILL - New
 $434,472Active4 beds 3 baths2,289 sq. ft.
$434,472Active4 beds 3 baths2,289 sq. ft.1505 Hickory Meadows Drive, Knoxville, TN 37932
MLS# 1316606Listed by: REALTY EXECUTIVES ASSOCIATES  $379,900Pending3 beds 3 baths2,011 sq. ft.
$379,900Pending3 beds 3 baths2,011 sq. ft.7353 Sun Blossom #114, Knoxville, TN 37924
MLS# 1307924Listed by: THE GROUP REAL ESTATE BROKERAGE $605,000Pending4 beds 3 baths2,941 sq. ft.
$605,000Pending4 beds 3 baths2,941 sq. ft.11600 Mount Leconte Drive, Knoxville, TN 37932
MLS# 1316587Listed by: WOODY CREEK REALTY, LLC- New
 $298,870Active3 beds 3 baths1,381 sq. ft.
$298,870Active3 beds 3 baths1,381 sq. ft.7223 Traphill Lane, Knoxville, TN 37921
MLS# 1316572Listed by: D.R. HORTON - New
 $294,760Active3 beds 3 baths1,381 sq. ft.
$294,760Active3 beds 3 baths1,381 sq. ft.7217 Traphill Lane, Knoxville, TN 37921
MLS# 1316573Listed by: D.R. HORTON - New
 $294,760Active3 beds 3 baths1,381 sq. ft.
$294,760Active3 beds 3 baths1,381 sq. ft.7219 Traphill Lane, Knoxville, TN 37921
MLS# 1316575Listed by: D.R. HORTON - New
 $294,760Active3 beds 3 baths1,381 sq. ft.
$294,760Active3 beds 3 baths1,381 sq. ft.7221 Traphill Lane, Knoxville, TN 37921
MLS# 1316577Listed by: D.R. HORTON
