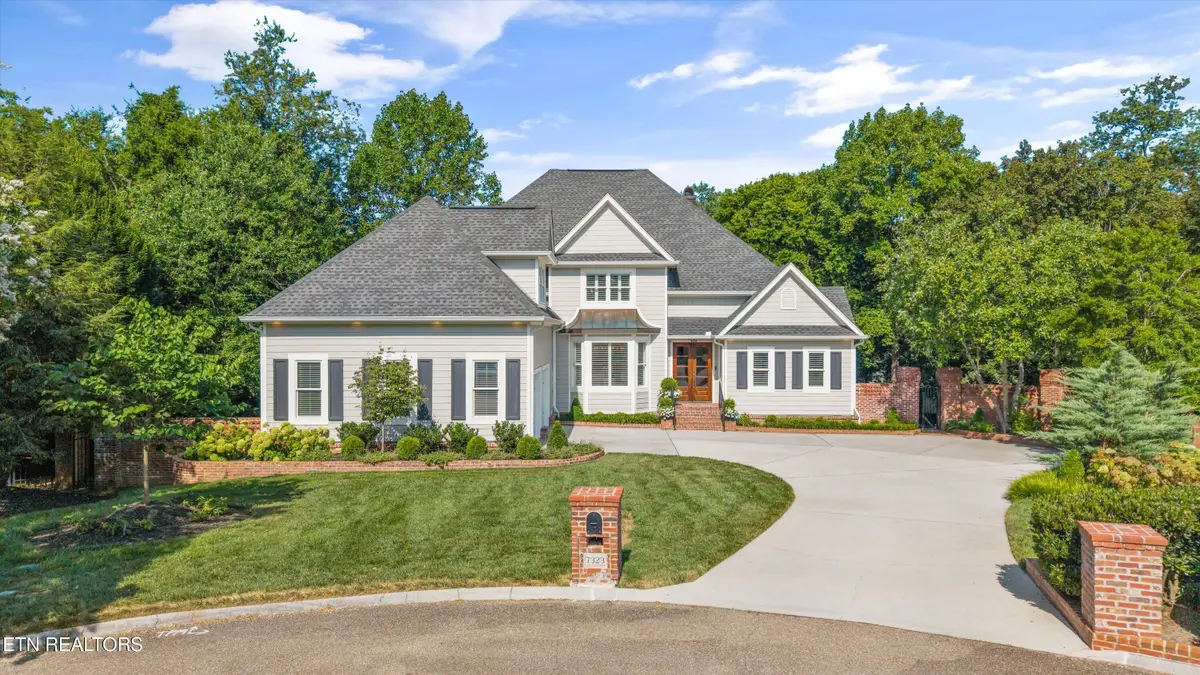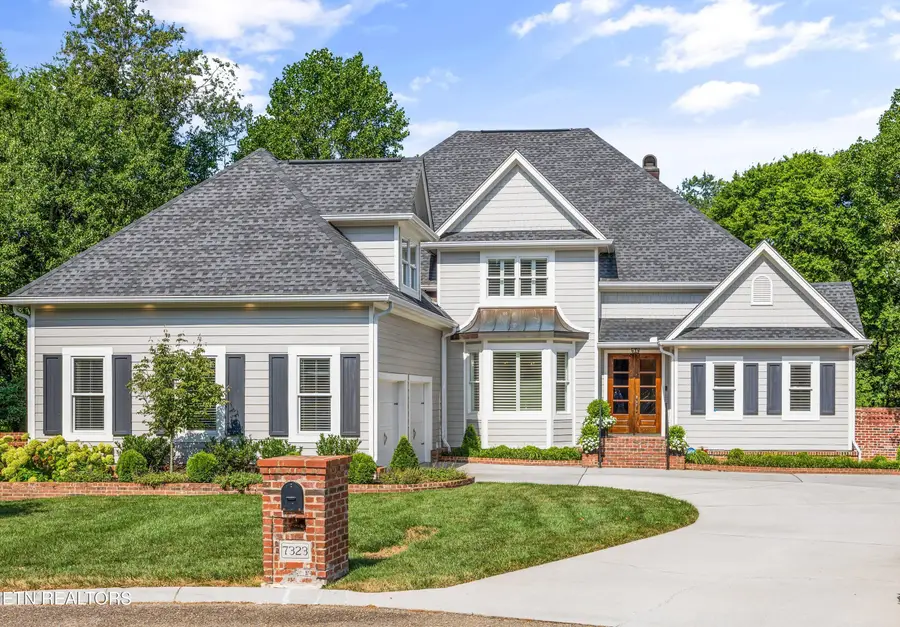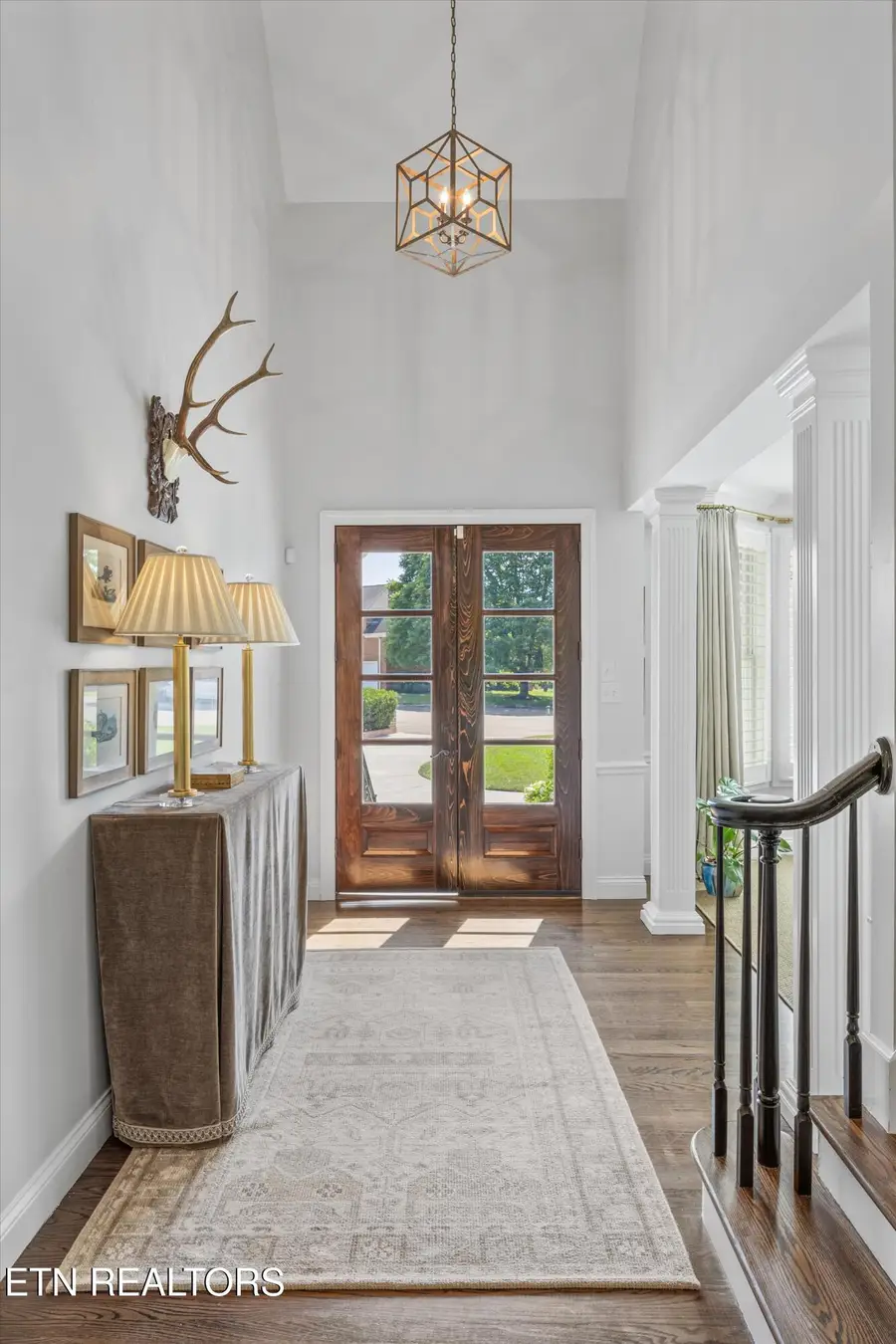7323 Lorimar Place, Knoxville, TN 37919
Local realty services provided by:Better Homes and Gardens Real Estate Gwin Realty



7323 Lorimar Place,Knoxville, TN 37919
$1,649,000
- 5 Beds
- 5 Baths
- 5,288 sq. ft.
- Single family
- Pending
Listed by:debaran hughes
Office:realty executives associates
MLS#:1308746
Source:TN_KAAR
Price summary
- Price:$1,649,000
- Price per sq. ft.:$311.84
- Monthly HOA dues:$12.5
About this home
Discover the perfect combination of luxury and timeless Southern charm at 7323 Lorimar Place, a meticulously renovated estate nestled on a sprawling 0.87-acre double cul-de-sac lot in the very heart of Knoxville's prestigious 37919 zip code. This Westmoreland Hills gem combines the allure of an established, tree-lined neighborhood with the sophistication of a completely updated, modern residence. You'll find yourself just minutes away from Lakeshore Park, West Town Mall, and Target too, while enjoying the peace of a beautiful cul-de-sac.
This is a traditional two-story basement home, offering an abundance of space for both play and entertaining. One of the truly special features of this home is its direct path to Rocky Hill Elementary School - imagine the joy of walking your children to school!
From the moment you enter the large, bright foyer, you'll be captivated by the soaring ceilings, custom built-ins, and the immediate sense of expansive entertaining space. The heart of the home, the stylish kitchen, is a chef's dream featuring pristine quartz countertops, custom white and navy shaker-style cabinetry, a professional Wolf cooktop, and top-of-the-line appliances. A friendly island space invites gathering, while a cozy keeping room, accented by a wet bar and beverage station, provides a perfect spot for intimate conversations. The large butler's pantry is a host's delight, offering space for a second refrigerator, a second sink, and a dishwasher, making any party effortless. The spacious laundry room is also conveniently located on the main level.
What truly sets this home apart is its prime location and its traditional elegance, which has been thoughtfully elevated in every room. Each space has been touched with elegant updates, from updated lighting and fresh paint and carpet, updated bathroom mirrors, and custom window treatments, all while maintaining a comfortable and family-friendly ambiance.
The main level primary suite is spacious and bathed in natural light, boasting a white, bright, and luxurious primary bath that feels both current and fresh, complete with dual vanities and a generously sized walk-in closet.
The finished walk-out basement is an entertainer's paradise, featuring an open family room with a second cozy fireplace, a full bath, and a dedicated guest suite. Enjoy movie nights or the big game in the theatre room. The downstairs flex room offers endless possibilities, perfect for workouts, crafting, or a music studio - truly a light, bright, and versatile space. You might also imagine that the lower-level garage space is perfect for a workshop, storage, a golf simulator, or a batting cage, just to give you a few ideas.
On the exterior, a large, fenced-in yard, enormous deck, new landscaping, and new outdoor lighting create a private oasis as you walk through a private iron gate to the back garden.
Contact an agent
Home facts
- Year built:1990
- Listing Id #:1308746
- Added:28 day(s) ago
- Updated:July 22, 2025 at 04:05 PM
Rooms and interior
- Bedrooms:5
- Total bathrooms:5
- Full bathrooms:4
- Half bathrooms:1
- Living area:5,288 sq. ft.
Heating and cooling
- Cooling:Central Cooling
- Heating:Central, Electric
Structure and exterior
- Year built:1990
- Building area:5,288 sq. ft.
- Lot area:0.87 Acres
Schools
- High school:West
- Middle school:Bearden
- Elementary school:Rocky Hill
Utilities
- Sewer:Public Sewer
Finances and disclosures
- Price:$1,649,000
- Price per sq. ft.:$311.84
New listings near 7323 Lorimar Place
- New
 $270,000Active2 beds 2 baths1,343 sq. ft.
$270,000Active2 beds 2 baths1,343 sq. ft.5212 Sinclair Drive, Knoxville, TN 37914
MLS# 1312120Listed by: THE REAL ESTATE FIRM, INC. - New
 $550,000Active4 beds 3 baths2,330 sq. ft.
$550,000Active4 beds 3 baths2,330 sq. ft.3225 Oakwood Hills Lane, Knoxville, TN 37931
MLS# 1312121Listed by: WALKER REALTY GROUP, LLC - New
 $285,000Active2 beds 2 baths1,327 sq. ft.
$285,000Active2 beds 2 baths1,327 sq. ft.870 Spring Park Rd, Knoxville, TN 37914
MLS# 1312125Listed by: REALTY EXECUTIVES ASSOCIATES - New
 $292,900Active3 beds 3 baths1,464 sq. ft.
$292,900Active3 beds 3 baths1,464 sq. ft.3533 Maggie Lynn Way #11, Knoxville, TN 37921
MLS# 1312126Listed by: ELITE REALTY  $424,900Active7.35 Acres
$424,900Active7.35 Acres0 E Governor John Hwy, Knoxville, TN 37920
MLS# 2914690Listed by: DUTTON REAL ESTATE GROUP $379,900Active3 beds 3 baths2,011 sq. ft.
$379,900Active3 beds 3 baths2,011 sq. ft.7353 Sun Blossom #99, Knoxville, TN 37924
MLS# 1307924Listed by: THE GROUP REAL ESTATE BROKERAGE- New
 $549,950Active3 beds 3 baths2,100 sq. ft.
$549,950Active3 beds 3 baths2,100 sq. ft.7520 Millertown Pike, Knoxville, TN 37924
MLS# 1312094Listed by: REALTY EXECUTIVES ASSOCIATES  $369,900Active3 beds 2 baths1,440 sq. ft.
$369,900Active3 beds 2 baths1,440 sq. ft.0 Sun Blossom Lane #117, Knoxville, TN 37924
MLS# 1309883Listed by: THE GROUP REAL ESTATE BROKERAGE $450,900Active3 beds 3 baths1,597 sq. ft.
$450,900Active3 beds 3 baths1,597 sq. ft.7433 Sun Blossom Lane, Knoxville, TN 37924
MLS# 1310031Listed by: THE GROUP REAL ESTATE BROKERAGE- New
 $359,900Active3 beds 2 baths1,559 sq. ft.
$359,900Active3 beds 2 baths1,559 sq. ft.4313 NW Holiday Blvd, Knoxville, TN 37921
MLS# 1312081Listed by: SOUTHERN CHARM HOMES
