7383 Sun Blossom Lane #102, Knoxville, TN 37924
Local realty services provided by:Better Homes and Gardens Real Estate Gwin Realty
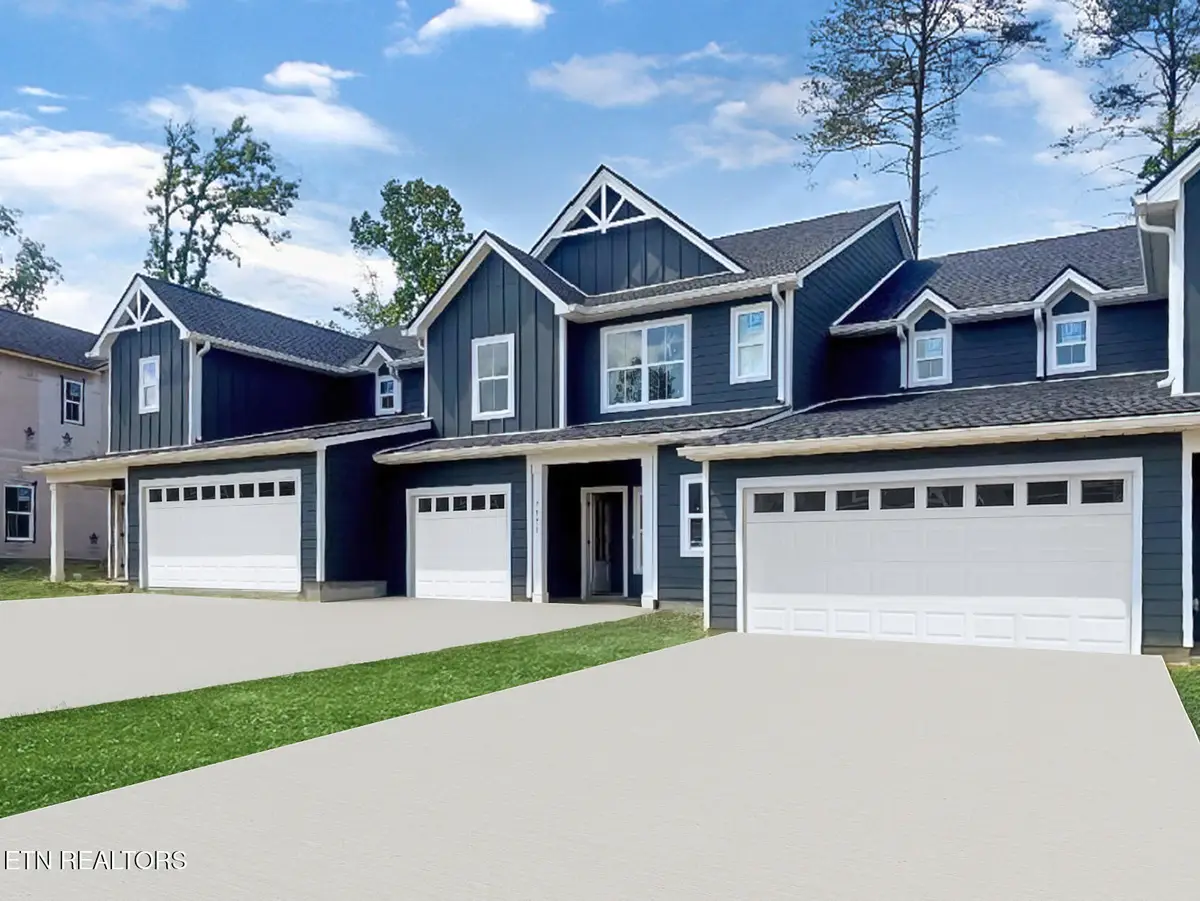
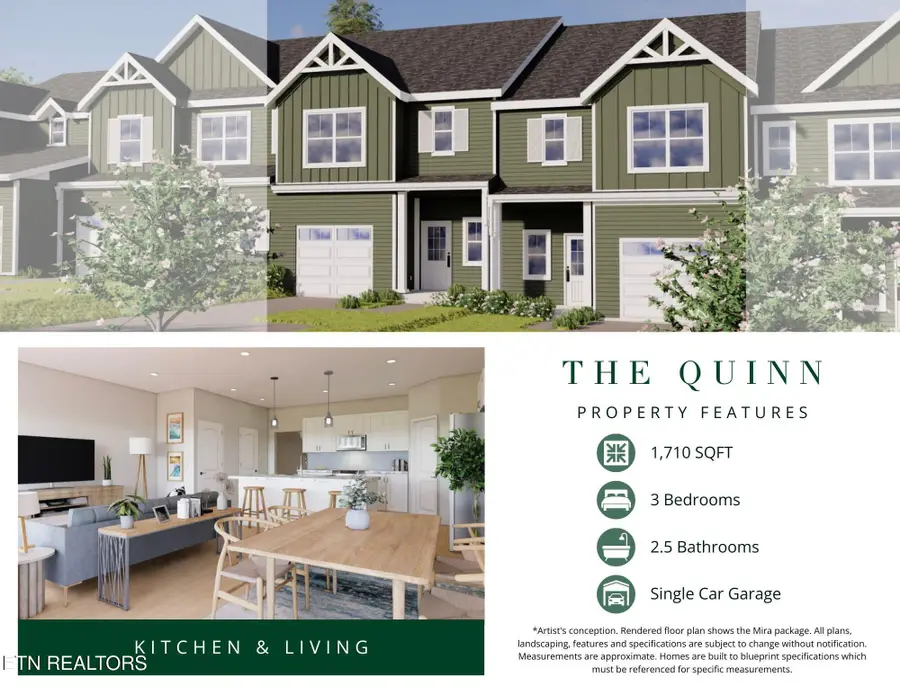
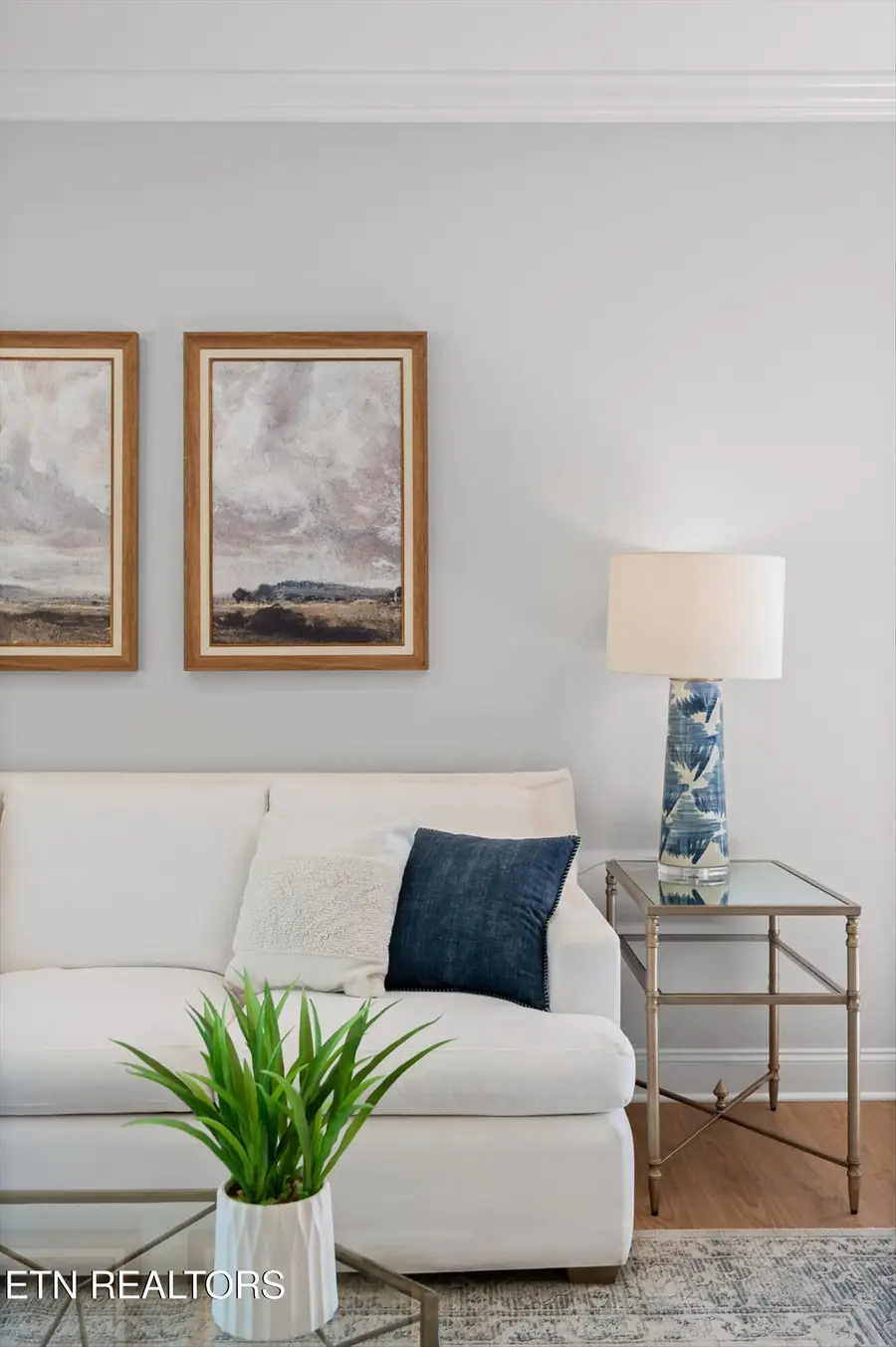
7383 Sun Blossom Lane #102,Knoxville, TN 37924
$349,900
- 3 Beds
- 3 Baths
- 1,710 sq. ft.
- Single family
- Active
Listed by:cyndi burge
Office:the group real estate brokerage
MLS#:1295094
Source:TN_KAAR
Price summary
- Price:$349,900
- Price per sq. ft.:$204.62
- Monthly HOA dues:$255
About this home
Welcome to The Villages at Strawberry Hills, where care-free living meets modern elegance. This stunning 3 bedroom, 2.5-bath, 1 car garage townhome is ideally situated just 12 minutes from downtown Knoxville. Offering 1,710 square feet of thoughtfully designed space. Ideal for anyone seeking the perfect blend of luxury, comfort and convenience, this home has it all. With 9 foot ceilings on the main level, the open-concept living area has a well planned layout with a contemporary gourmet kitchen, a spacious living room and a great dining area just off the patio. This is a layout designed for entertaining. The primary suite is a true retreat, featuring a generous walk-in closet and a luxurious en-suite bathroom with dual vanities. There are 2 additional bedrooms, and a spacious loft, providing flexibility for the way you live. Beyond the home, enjoy luxury amenities including a clubhouse, and pool. All of this and more, with the added perk of included lawn care, making this the perfect home for that ''lock and leave'' lifestyle. You don't have to choose between a peaceful escape or a home that's close to everything, this townhome really does have it all.
Contact an agent
Home facts
- Year built:2025
- Listing Id #:1295094
- Added:62 day(s) ago
- Updated:August 21, 2025 at 02:36 PM
Rooms and interior
- Bedrooms:3
- Total bathrooms:3
- Full bathrooms:2
- Half bathrooms:1
- Living area:1,710 sq. ft.
Heating and cooling
- Cooling:Central Cooling
- Heating:Central, Electric, Forced Air, Heat Pump
Structure and exterior
- Year built:2025
- Building area:1,710 sq. ft.
- Lot area:0.09 Acres
Schools
- High school:Carter
- Middle school:Carter
- Elementary school:Sunnyview
Utilities
- Sewer:Public Sewer
Finances and disclosures
- Price:$349,900
- Price per sq. ft.:$204.62
New listings near 7383 Sun Blossom Lane #102
- New
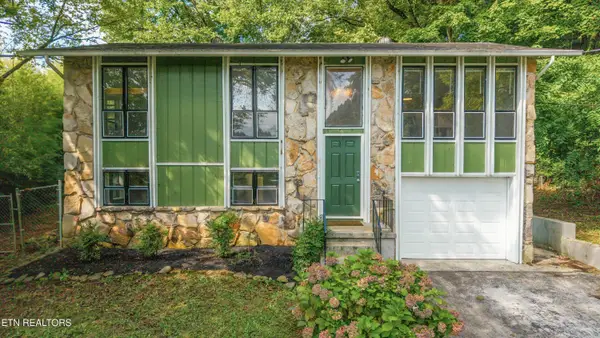 $325,000Active3 beds 2 baths1,712 sq. ft.
$325,000Active3 beds 2 baths1,712 sq. ft.1709 Pinetree Lane, Knoxville, TN 37909
MLS# 1312797Listed by: KELLER WILLIAMS SIGNATURE - New
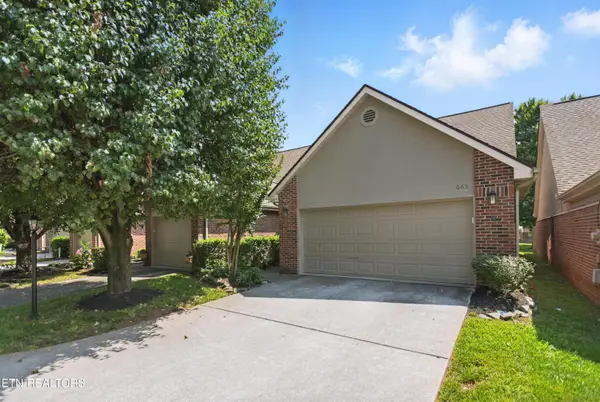 $349,900Active3 beds 3 baths1,850 sq. ft.
$349,900Active3 beds 3 baths1,850 sq. ft.665 Farragut Commons Drive, Knoxville, TN 37934
MLS# 1312790Listed by: ELITE REALTY - New
 $375,000Active4 beds 2 baths1,976 sq. ft.
$375,000Active4 beds 2 baths1,976 sq. ft.6417 NW Trousdale Rd, Knoxville, TN 37921
MLS# 1312793Listed by: HONORS REAL ESTATE SERVICES LLC - Coming SoonOpen Sat, 5 to 7pm
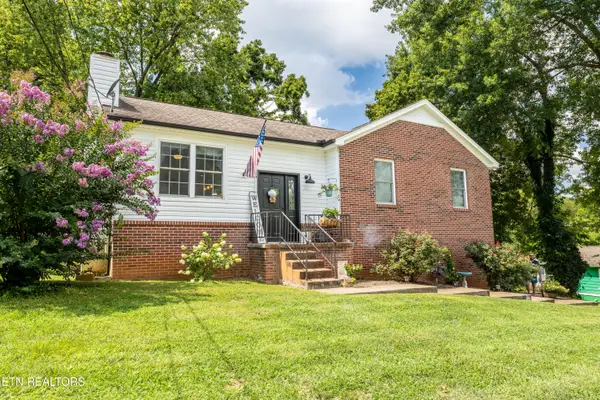 $429,000Coming Soon3 beds 3 baths
$429,000Coming Soon3 beds 3 baths1703 Penwood Drive, Knoxville, TN 37922
MLS# 1312794Listed by: REMAX FIRST - New
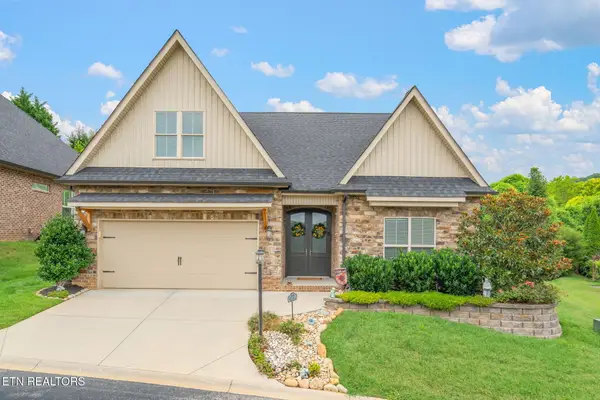 $575,000Active4 beds 3 baths2,088 sq. ft.
$575,000Active4 beds 3 baths2,088 sq. ft.2410 Water Valley Way, Knoxville, TN 37932
MLS# 1312786Listed by: REALTY EXECUTIVES ASSOCIATES - Open Sun, 6 to 8pmNew
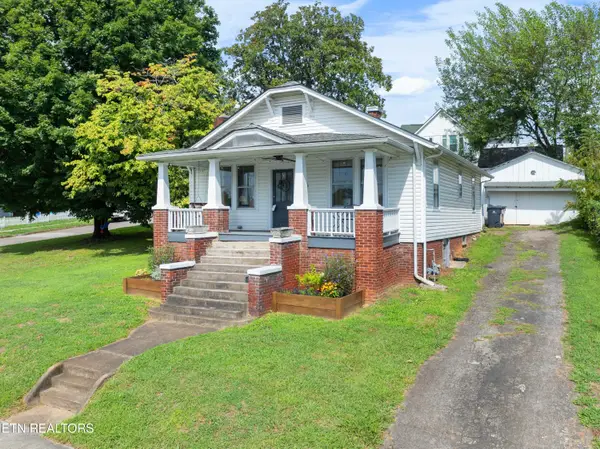 $325,000Active2 beds 1 baths1,182 sq. ft.
$325,000Active2 beds 1 baths1,182 sq. ft.305 E Emerald Ave, Knoxville, TN 37917
MLS# 1312780Listed by: WALLACE - New
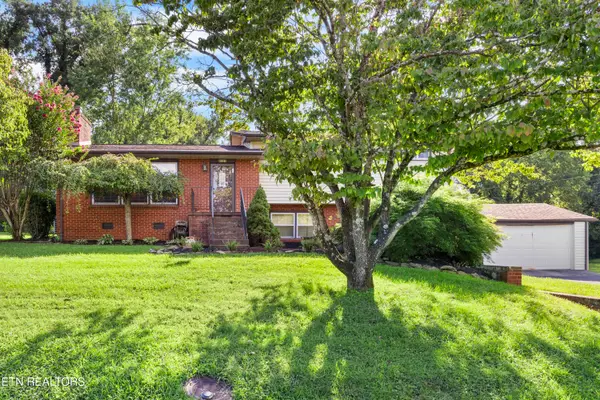 $525,000Active3 beds 3 baths2,429 sq. ft.
$525,000Active3 beds 3 baths2,429 sq. ft.4121 Gaines Rd, Knoxville, TN 37918
MLS# 1312718Listed by: WALLACE - New
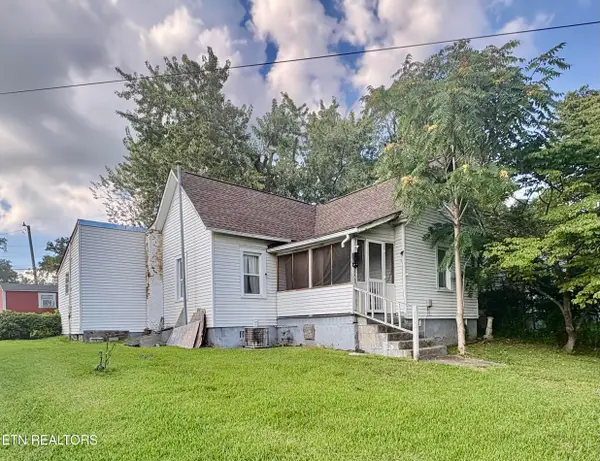 $195,000Active2 beds 1 baths1,014 sq. ft.
$195,000Active2 beds 1 baths1,014 sq. ft.2101 Lawson Ave, Knoxville, TN 37917
MLS# 1312767Listed by: UNITED REAL ESTATE SOLUTIONS - New
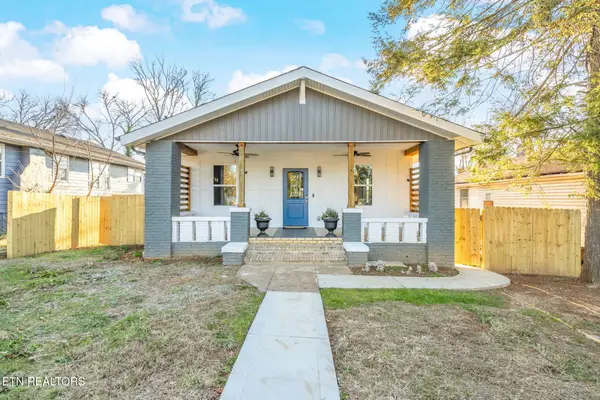 $300,000Active2 beds 2 baths2,900 sq. ft.
$300,000Active2 beds 2 baths2,900 sq. ft.211 S Castle St, Knoxville, TN 37914
MLS# 1312770Listed by: LPT REALTY, LLC - New
 $265,000Active2 beds 2 baths1,500 sq. ft.
$265,000Active2 beds 2 baths1,500 sq. ft.1711 Mississippi Ave, Knoxville, TN 37921
MLS# 1312766Listed by: WINGMAN REALTY
