7404 Bellingham Drive, Knoxville, TN 37919
Local realty services provided by:Better Homes and Gardens Real Estate Jackson Realty
7404 Bellingham Drive,Knoxville, TN 37919
$1,100,000
- 4 Beds
- 4 Baths
- 3,758 sq. ft.
- Single family
- Pending
Listed by:jon brock
Office:realty executives associates
MLS#:1317503
Source:TN_KAAR
Price summary
- Price:$1,100,000
- Price per sq. ft.:$292.71
- Monthly HOA dues:$12.5
About this home
--WESTMORELAND MODERN SPLENDOR--
Wow!! You'll be taken aback by the transformative success of this ''On-Trend''/ TOTALLY REIMAGINED property. Tall ceilings, white walls, and rich-toned hardwoods sweep you through this beautiful sensation. With two Primary Suites (one Main Level), a free-flowing layout featuring Formal Living Room, Formal Dining Room, a cavernous Keeping Room open to a spacious Chef's Kitchen, Breakfast Room and dramatic rear-walled Vista Windows -- you'll be ''jolted'' by impact! These areas provide ''front row/ center seats'' to the ''Jaw-Dropping'' backyard - (ideal for pool/ secondary garage/ superior entertaining). Upstairs offers a 2nd Primary Suite (the largest of two-- with luxury bath, spa shower & professionally appointed closets). Two additional Bedrooms with a nice service Bath and light-blazed Laundry Room, round out the upstairs mix -- along with an amazing Bonus/Media Room (UT Vol Shrine!). This splendid package results from triumphant planning, quality design/ construction and blasts of fun & function. Beautifully positioned in heart of Westmoreland Estates' premier street, this one awaits a discerning Buyer searching for a totally updated/ immaculately maintained treasure!!!
Contact an agent
Home facts
- Year built:1991
- Listing ID #:1317503
- Added:1 day(s) ago
- Updated:October 03, 2025 at 09:09 PM
Rooms and interior
- Bedrooms:4
- Total bathrooms:4
- Full bathrooms:3
- Half bathrooms:1
- Living area:3,758 sq. ft.
Heating and cooling
- Cooling:Central Cooling
- Heating:Central, Electric
Structure and exterior
- Year built:1991
- Building area:3,758 sq. ft.
- Lot area:2.53 Acres
Schools
- High school:West
- Middle school:Bearden
- Elementary school:Bearden
Utilities
- Sewer:Public Sewer
Finances and disclosures
- Price:$1,100,000
- Price per sq. ft.:$292.71
New listings near 7404 Bellingham Drive
- New
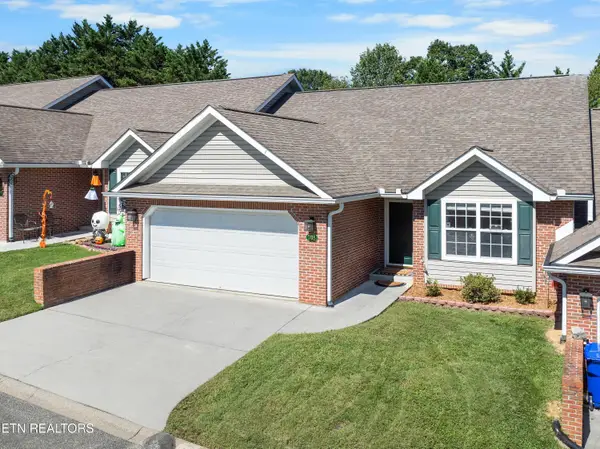 $449,500Active3 beds 3 baths2,459 sq. ft.
$449,500Active3 beds 3 baths2,459 sq. ft.705 Lower Pond Way, Knoxville, TN 37920
MLS# 1317506Listed by: WALLACE - New
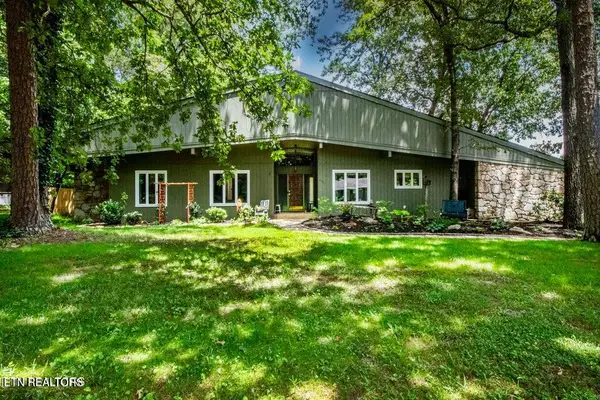 $599,900Active3 beds 3 baths2,493 sq. ft.
$599,900Active3 beds 3 baths2,493 sq. ft.4620 Simona Rd, Knoxville, TN 37918
MLS# 1317507Listed by: REALTY EXECUTIVES ASSOCIATES - New
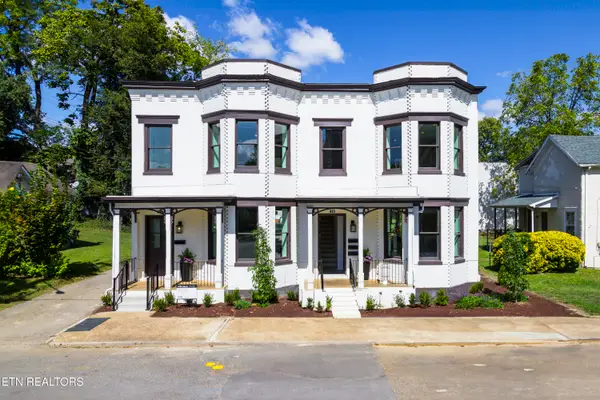 $510,000Active1 beds 1 baths1,000 sq. ft.
$510,000Active1 beds 1 baths1,000 sq. ft.415 Lovenia Ave #2, Knoxville, TN 37917
MLS# 1317510Listed by: EXP REALTY, LLC - New
 $629,900Active3 beds 3 baths2,908 sq. ft.
$629,900Active3 beds 3 baths2,908 sq. ft.2637 Sugarberry Rd, Knoxville, TN 37932
MLS# 1317511Listed by: WALLACE - New
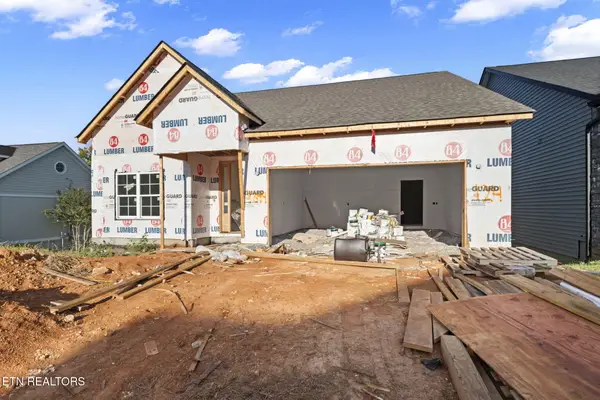 $749,900Active4 beds 3 baths3,107 sq. ft.
$749,900Active4 beds 3 baths3,107 sq. ft.4844 Willow Bluff Circle, Knoxville, TN 37914
MLS# 1317502Listed by: KELLER WILLIAMS REALTY - New
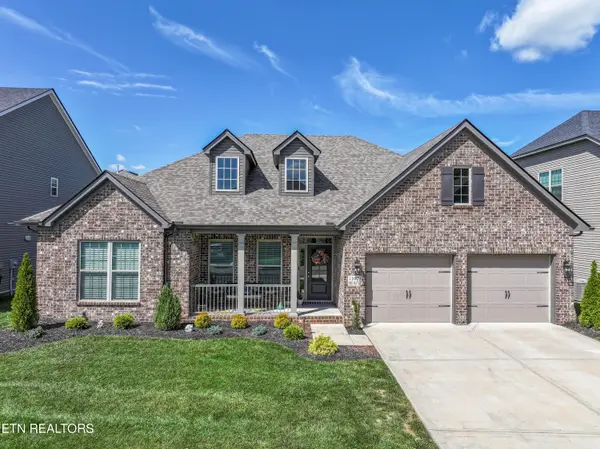 $649,900Active3 beds 3 baths2,578 sq. ft.
$649,900Active3 beds 3 baths2,578 sq. ft.11079 Big Sky Lane, Knoxville, TN 37932
MLS# 1317480Listed by: CRYE-LEIKE REALTORS SOUTH, INC - New
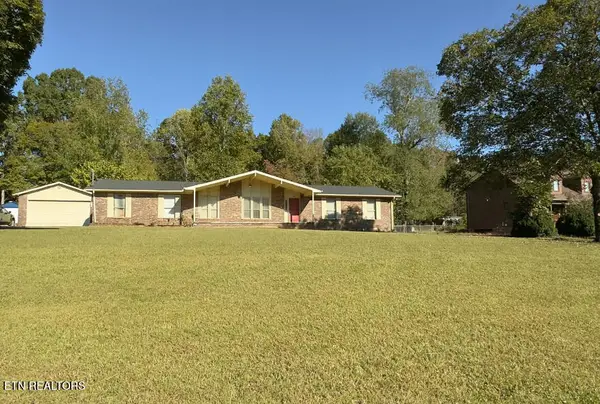 $459,900Active3 beds 2 baths1,997 sq. ft.
$459,900Active3 beds 2 baths1,997 sq. ft.841 Kimberlin Heights Rd, Knoxville, TN 37920
MLS# 1317482Listed by: REALTY EXECUTIVES ASSOCIATES - New
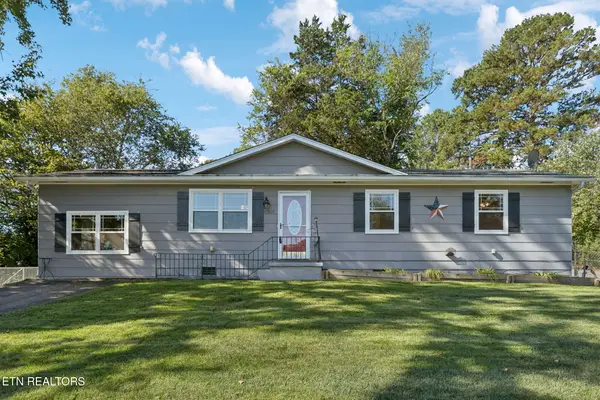 $295,000Active3 beds 1 baths1,296 sq. ft.
$295,000Active3 beds 1 baths1,296 sq. ft.6201 Moore Rd #1, Knoxville, TN 37920
MLS# 1317470Listed by: CRYE-LEIKE REALTORS SOUTH, INC - New
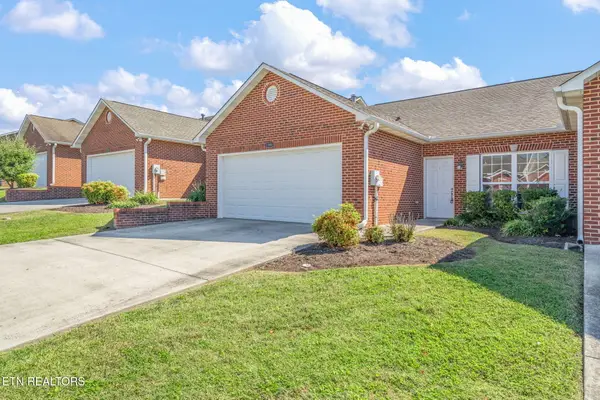 $299,900Active2 beds 2 baths1,120 sq. ft.
$299,900Active2 beds 2 baths1,120 sq. ft.7400 Long Shot Lane, Knoxville, TN 37918
MLS# 1317475Listed by: WALLACE
