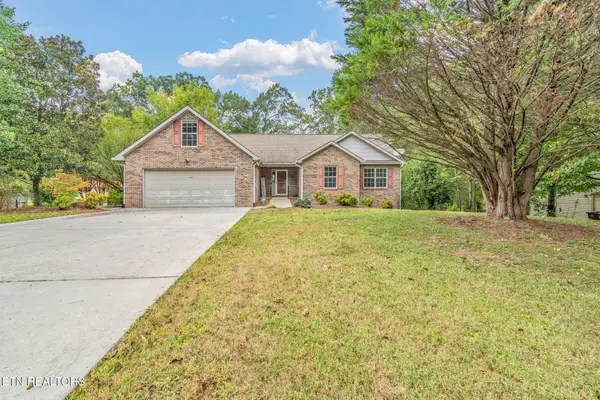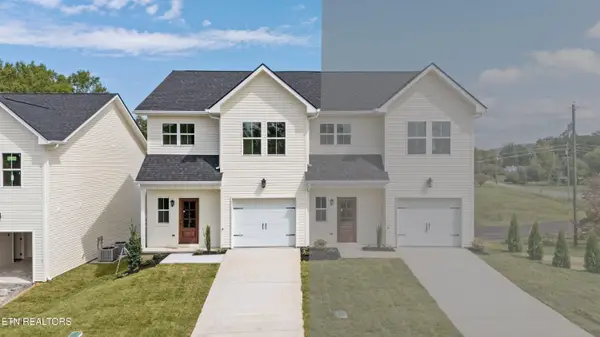7416 Willow Trace Lane, Knoxville, TN 37938
Local realty services provided by:Better Homes and Gardens Real Estate Gwin Realty
7416 Willow Trace Lane,Knoxville, TN 37938
$485,000
- 3 Beds
- 3 Baths
- 2,710 sq. ft.
- Single family
- Pending
Listed by:sally sparks
Office:wallace
MLS#:1307782
Source:TN_KAAR
Price summary
- Price:$485,000
- Price per sq. ft.:$178.97
About this home
OPEN HOUSE THIS SUNDAY 9/7/2025 2-4PM. BACK ON MARKET THROUGH NO FAULT OF SELLER. BUYERS HOME SALE FELL THROUGH. HOME INSPECTION AND APPRAISAL HAVE ALREADY BEEN COMPLETED. SHOWINGS WILL RESUME ON SEPTEMBER 5, 2025. Discover comfort and character tucked into a peaceful cul-de-sac in North Knoxville. This beautifully maintained 3-bedroom, 2.5-bath home offers a versatile floor plan with a spacious bonus room, a cozy natural gas fireplace, and a bright sunroom that opens to a private, park-like backyard.
Inside, enjoy hardwood, laminate, tile, and carpeted floors, an eat-in kitchen with bay windows, and thoughtfully designed rooms with modern farmhouse flair. The upstairs bonus room, with a custom barn-door laundry area, is ideal for a gym, playroom, or retreat. The primary suite features a luxurious spa-like bath and an incredible walk-in closet with built-in shelving.
Out back, you'll find a fully fenced yard filled with lush landscaping, a firepit area, terraced garden beds, a shaded hammock, and multiple sitting areas for relaxing or entertaining. You'll enjoy the beautiful perrenial flowers, all you have to do is sit back and watch them bloom year after year! Convenient to shopping, dining, and amenities in the Halls area, this home is a MUST SEE! **Wind chimes and all draperies, except in the kitchen and dining room, Do Not convey.** Home warranty with Choice Home Warranty is in place and prepaid through June 2029 and is transferrable to new buyer.
Contact an agent
Home facts
- Year built:1994
- Listing ID #:1307782
- Added:77 day(s) ago
- Updated:September 09, 2025 at 02:05 PM
Rooms and interior
- Bedrooms:3
- Total bathrooms:3
- Full bathrooms:2
- Half bathrooms:1
- Living area:2,710 sq. ft.
Heating and cooling
- Cooling:Central Cooling
- Heating:Central, Electric
Structure and exterior
- Year built:1994
- Building area:2,710 sq. ft.
- Lot area:0.3 Acres
Schools
- High school:Halls
- Middle school:Halls
- Elementary school:Brickey
Utilities
- Sewer:Public Sewer
Finances and disclosures
- Price:$485,000
- Price per sq. ft.:$178.97
New listings near 7416 Willow Trace Lane
 $428,176Pending3 beds 3 baths2,269 sq. ft.
$428,176Pending3 beds 3 baths2,269 sq. ft.1728 Hickory Meadows Drive, Knoxville, TN 37932
MLS# 1316565Listed by: REALTY EXECUTIVES ASSOCIATES- New
 $135,000Active1.39 Acres
$135,000Active1.39 Acres3617 Betty Lane, Knoxville, TN 37931
MLS# 1316555Listed by: KELLER WILLIAMS SIGNATURE - New
 $298,870Active3 beds 3 baths1,381 sq. ft.
$298,870Active3 beds 3 baths1,381 sq. ft.7215 Traphill Lane, Knoxville, TN 37921
MLS# 1316571Listed by: D.R. HORTON  $432,805Pending4 beds 3 baths2,352 sq. ft.
$432,805Pending4 beds 3 baths2,352 sq. ft.1663 Hickory Meadows Drive, Knoxville, TN 37932
MLS# 1316531Listed by: REALTY EXECUTIVES ASSOCIATES $325,000Pending3 beds 2 baths1,312 sq. ft.
$325,000Pending3 beds 2 baths1,312 sq. ft.4017 Kingdom Lane Lane, Knoxville, TN 37938
MLS# 1316533Listed by: REALTY EXECUTIVES ASSOCIATES- New
 $782,126Active5 beds 4 baths3,555 sq. ft.
$782,126Active5 beds 4 baths3,555 sq. ft.1888 Hickory Reserve Rd, Knoxville, TN 37932
MLS# 1316519Listed by: REALTY EXECUTIVES ASSOCIATES - Open Sun, 6 to 8pmNew
 $345,000Active3 beds 1 baths1,467 sq. ft.
$345,000Active3 beds 1 baths1,467 sq. ft.3324 Fountain Park Blvd, Knoxville, TN 37917
MLS# 1316521Listed by: REALTY EXECUTIVES SOUTH - Coming SoonOpen Sun, 6 to 8pm
 $315,000Coming Soon2 beds 2 baths
$315,000Coming Soon2 beds 2 baths715 Cedar Lane #129, Knoxville, TN 37912
MLS# 1316522Listed by: REALTY EXECUTIVES ASSOCIATES - New
 $565,000Active4 beds 3 baths3,280 sq. ft.
$565,000Active4 beds 3 baths3,280 sq. ft.5600 Oakside Drive, Knoxville, TN 37920
MLS# 1316536Listed by: THE CARTER GROUP, EXP REALTY - Open Sun, 6 to 8pmNew
 $329,900Active3 beds 3 baths1,464 sq. ft.
$329,900Active3 beds 3 baths1,464 sq. ft.6614 Johnbo Way, Knoxville, TN 37931
MLS# 1316503Listed by: REALTY EXECUTIVES ASSOCIATES
