742 Lippencott St, Knoxville, TN 37920
Local realty services provided by:Better Homes and Gardens Real Estate Gwin Realty
742 Lippencott St,Knoxville, TN 37920
$235,000
- 3 Beds
- 2 Baths
- 925 sq. ft.
- Single family
- Pending
Listed by:britany boatwright
Office:max house brokered exp
MLS#:1315922
Source:TN_KAAR
Price summary
- Price:$235,000
- Price per sq. ft.:$254.05
About this home
Responsive Mortgage is extending a substantial closing cost credit equivalent to 1% of the loan amount when you secure financing through Responsive Mortgage . The 1% of the loan amount can be used for rate buydown or lender credits specifically for this home. (Gold Star Mortgage Financial Group, Corporation, NMLS #3446, Equal Housing Lender. This is not a commitment to lend, and restrictions may apply)
Welcome to this charming 3-bedroom, 1.5-bath home perfectly located just minutes from Downtown Knoxville and the University of Tennessee. Whether you're looking for a first home, an investment property, or a convenient spot close to everything Knoxville has to offer, this one checks the boxes.
Inside, you'll find a bright and functional layout with plenty of space for comfortable living.
Step outside to the spacious backyard, ideal for entertaining, relaxing, or creating your own outdoor retreat. With its central location, you're only a short drive to restaurants, shopping, campus events, and Knoxville's vibrant downtown scene.
This home combines affordability, convenience, and lifestyle in one great package. Don't miss your chance to make it yours!
Contact an agent
Home facts
- Year built:1967
- Listing ID #:1315922
- Added:6 day(s) ago
- Updated:September 22, 2025 at 03:23 PM
Rooms and interior
- Bedrooms:3
- Total bathrooms:2
- Full bathrooms:1
- Half bathrooms:1
- Living area:925 sq. ft.
Heating and cooling
- Cooling:Central Cooling
- Heating:Electric, Heat Pump
Structure and exterior
- Year built:1967
- Building area:925 sq. ft.
- Lot area:0.23 Acres
Schools
- High school:South Doyle
- Middle school:South Doyle
- Elementary school:Dogwood
Utilities
- Sewer:Public Sewer
Finances and disclosures
- Price:$235,000
- Price per sq. ft.:$254.05
New listings near 742 Lippencott St
- New
 $782,126Active5 beds 4 baths3,555 sq. ft.
$782,126Active5 beds 4 baths3,555 sq. ft.1888 Hickory Reserve Rd, Knoxville, TN 37932
MLS# 1316519Listed by: REALTY EXECUTIVES ASSOCIATES - New
 $345,000Active3 beds 1 baths1,467 sq. ft.
$345,000Active3 beds 1 baths1,467 sq. ft.3324 Fountain Park Blvd, Knoxville, TN 37917
MLS# 1316521Listed by: REALTY EXECUTIVES SOUTH - Coming Soon
 $315,000Coming Soon2 beds 2 baths
$315,000Coming Soon2 beds 2 baths715 Cedar Lane #129, Knoxville, TN 37912
MLS# 1316522Listed by: REALTY EXECUTIVES ASSOCIATES - New
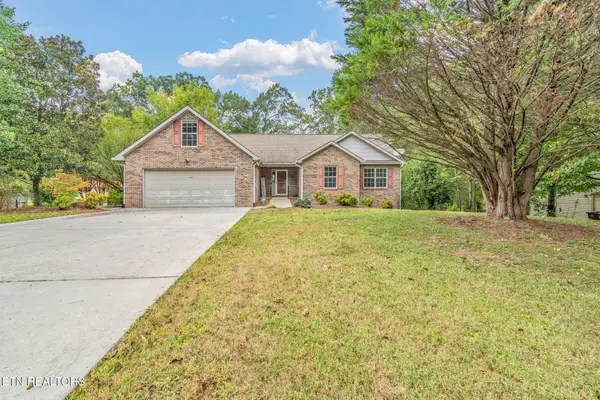 $565,000Active4 beds 3 baths3,280 sq. ft.
$565,000Active4 beds 3 baths3,280 sq. ft.5600 Oakside Drive, Knoxville, TN 37920
MLS# 1316536Listed by: THE CARTER GROUP, EXP REALTY - Open Sun, 6 to 8pmNew
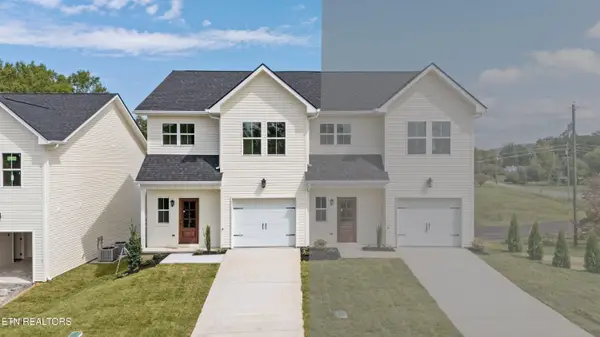 $329,900Active3 beds 3 baths1,464 sq. ft.
$329,900Active3 beds 3 baths1,464 sq. ft.6614 Johnbo Way, Knoxville, TN 37931
MLS# 1316503Listed by: REALTY EXECUTIVES ASSOCIATES - New
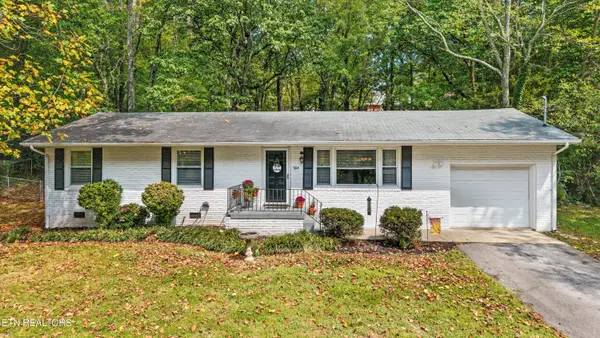 $389,000Active4 beds 2 baths1,566 sq. ft.
$389,000Active4 beds 2 baths1,566 sq. ft.5614 Wassman Rd, Knoxville, TN 37912
MLS# 1316504Listed by: GREATER IMPACT REALTY - Coming Soon
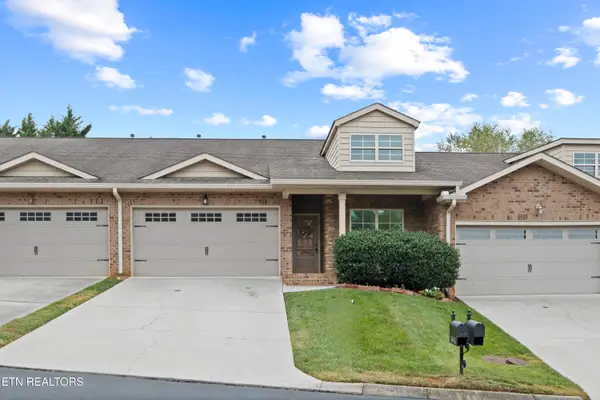 $350,000Coming Soon2 beds 2 baths
$350,000Coming Soon2 beds 2 baths8446 Milano Way, Knoxville, TN 37923
MLS# 1316508Listed by: REALTY EXECUTIVES ASSOCIATES - Open Sun, 6 to 8pmNew
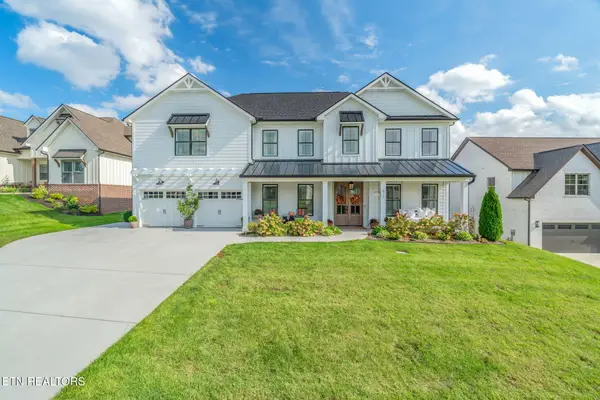 $946,000Active5 beds 4 baths3,459 sq. ft.
$946,000Active5 beds 4 baths3,459 sq. ft.612 Little Turkey Lane, Knoxville, TN 37934
MLS# 1316493Listed by: KELLER WILLIAMS SIGNATURE - Coming SoonOpen Sun, 6 to 8pm
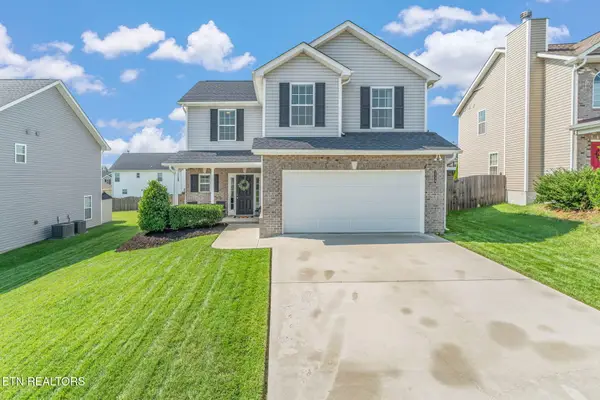 $350,000Coming Soon3 beds 3 baths
$350,000Coming Soon3 beds 3 baths2729 Wild Ginger Lane, Knoxville, TN 37924
MLS# 1316494Listed by: KELLER WILLIAMS REALTY - New
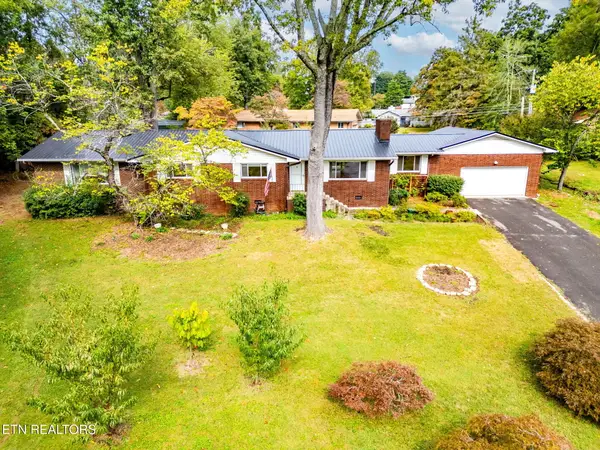 $580,000Active3 beds 4 baths3,113 sq. ft.
$580,000Active3 beds 4 baths3,113 sq. ft.6817 Haverhill Drive, Knoxville, TN 37909
MLS# 1316495Listed by: BHHS DEAN-SMITH REALTY
