Local realty services provided by:Better Homes and Gardens Real Estate Gwin Realty
7420 Lawford Rd,Knoxville, TN 37919
$1,175,000
- 5 Beds
- 4 Baths
- 3,810 sq. ft.
- Single family
- Active
Listed by: lynette stephens
Office: gables & gates, realtors
MLS#:1318954
Source:TN_KAAR
Price summary
- Price:$1,175,000
- Price per sq. ft.:$308.4
- Monthly HOA dues:$8.33
About this home
Truly Turn-Key 5-Bedroom Luxury Home in Prime West Knoxville Location.
Welcome to your dream home — a beautifully updated, move-in-ready residence offering nearly 4,000 sqft of elegant living space in one of West Knoxville's most sought-after upscale neighborhoods, Westmoreland Estates. Perfectly situated just minutes from West Town Mall, Lakeshore Park, top-rated schools, restaurants, grocery stores, entertainment, and downtown, this property blends convenience with luxury living.
Featuring 5 spacious bedrooms and 4 full bathrooms, this home includes a main-
level primary suite and second bedroom or nursery, providing flexibility for growing families or multi-generational living. The great room boasts soaring 18-foot coffered ceilings and a cozy fireplace, while the adjacent keeping room offers a welcoming
space just off the gourmet kitchen—complete with high-end appliances, reverse
osmosis water filtration system, and premium finishes. Additionally the study / office features built in book shelves with rolling ladder for top shelf access.
Step outside to a magnificent jumbo-sized deck and screened porch, perfect for entertaining or unwinding as you overlook the fenced, park-like backyard that gently
slopes to a peaceful creek. The professionally landscaped front and back yards include irrigation, outdoor lighting, and oversized stepping stones for both beauty and function. Upstairs features large open loft with built in desk and cabinets, 3 bedrooms (one
outfitted as a playroom) with a Jack and Jill bath, and one with a fully remodeled guest ensuite - plus an additional 100 sqft of heated and cooled space with electricity, ideal for a hobby room or extra storage. Recent upgrades include a brand-new roof (2025), new HVAC system with Ecobee Smart Thermostat (2022), encapsulated crawlspace and numerous other enhancements throughout. Too many upgrades to list here—please see the attached list
of improvements for full details.
This home truly has it all—style, space, updates, and location. Start writing your story in this exceptional turn-key home today.
Contact an agent
Home facts
- Year built:2006
- Listing ID #:1318954
- Added:105 day(s) ago
- Updated:January 30, 2026 at 04:56 PM
Rooms and interior
- Bedrooms:5
- Total bathrooms:4
- Full bathrooms:4
- Living area:3,810 sq. ft.
Heating and cooling
- Cooling:Attic Fan, Central Cooling
- Heating:Ceiling, Electric
Structure and exterior
- Year built:2006
- Building area:3,810 sq. ft.
- Lot area:0.37 Acres
Schools
- High school:West
- Middle school:Bearden
- Elementary school:Bearden
Utilities
- Sewer:Public Sewer
Finances and disclosures
- Price:$1,175,000
- Price per sq. ft.:$308.4
New listings near 7420 Lawford Rd
- New
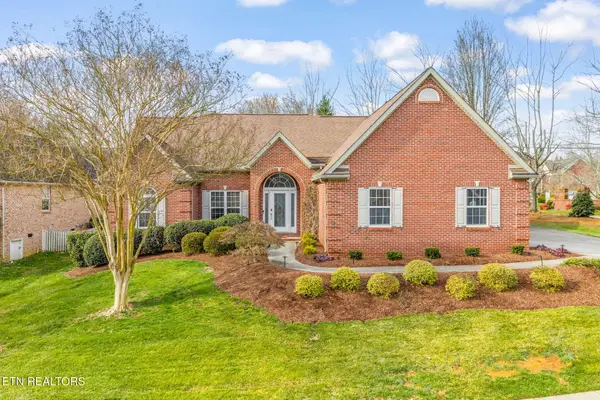 $624,000Active3 beds 2 baths2,281 sq. ft.
$624,000Active3 beds 2 baths2,281 sq. ft.1501 Lewisbrooke Lane, Knoxville, TN 37922
MLS# 1328043Listed by: KELLER WILLIAMS SIGNATURE - New
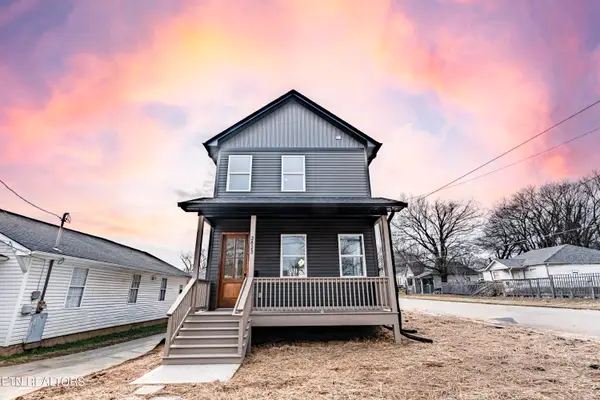 $350,000Active3 beds 3 baths1,710 sq. ft.
$350,000Active3 beds 3 baths1,710 sq. ft.2823 Johnston St, Knoxville, TN 37921
MLS# 1328045Listed by: UNITED REAL ESTATE SOLUTIONS - New
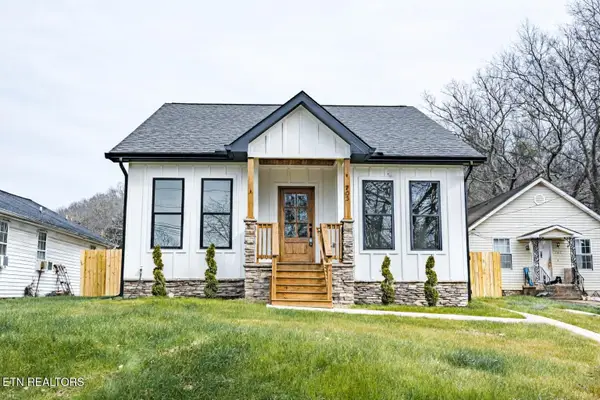 $475,000Active3 beds 2 baths1,397 sq. ft.
$475,000Active3 beds 2 baths1,397 sq. ft.703 Sw Redwine St, Knoxville, TN 37920
MLS# 3118414Listed by: UNITED REAL ESTATE SOLUTIONS - New
 $1,350,000Active3 beds 2 baths1,653 sq. ft.
$1,350,000Active3 beds 2 baths1,653 sq. ft.608 Hill Ave W #602, Knoxville, TN 37902
MLS# 3118417Listed by: CRYSTAL JACOBS REALTY - New
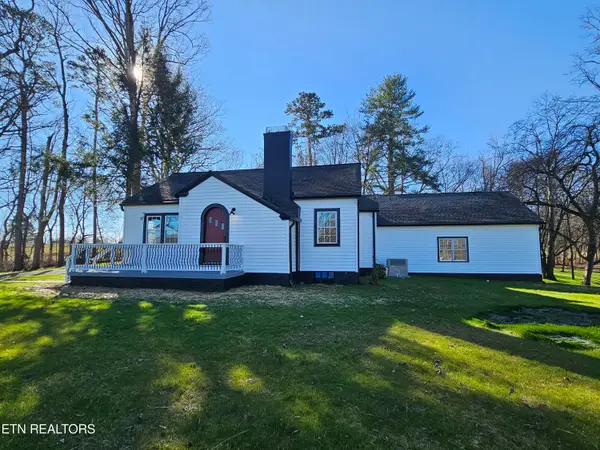 $499,900Active3 beds 2 baths1,400 sq. ft.
$499,900Active3 beds 2 baths1,400 sq. ft.6220 Thorn Grove Pike, Knoxville, TN 37914
MLS# 1328038Listed by: UNITED REAL ESTATE SOLUTIONS - New
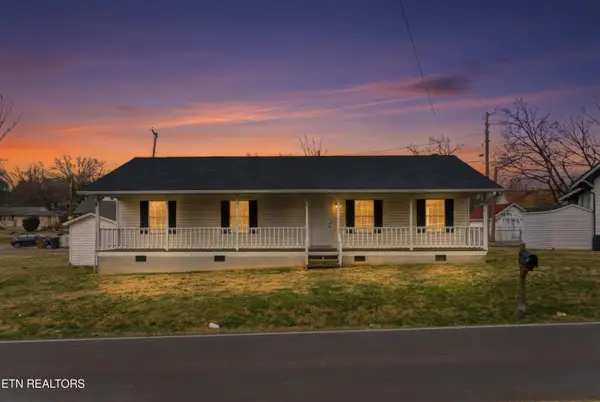 $265,000Active3 beds 2 baths1,378 sq. ft.
$265,000Active3 beds 2 baths1,378 sq. ft.2511 Cedar Lane, Knoxville, TN 37918
MLS# 1328040Listed by: ALLIANCE SOTHEBY'S INTERNATIONAL - New
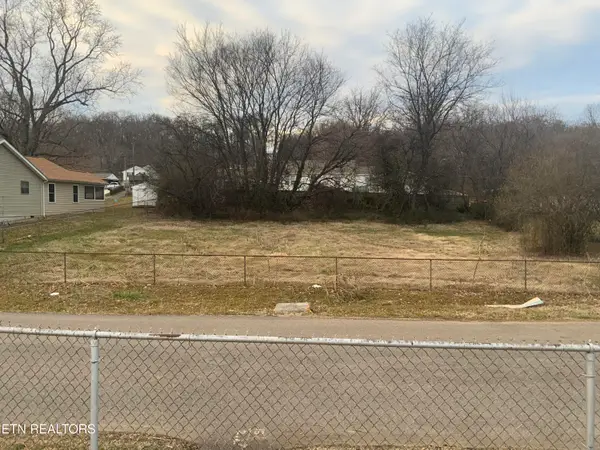 $65,000Active0.28 Acres
$65,000Active0.28 Acres3225 Joyce Ave, Knoxville, TN 37921
MLS# 1328023Listed by: REALTY EXECUTIVES ASSOCIATES - New
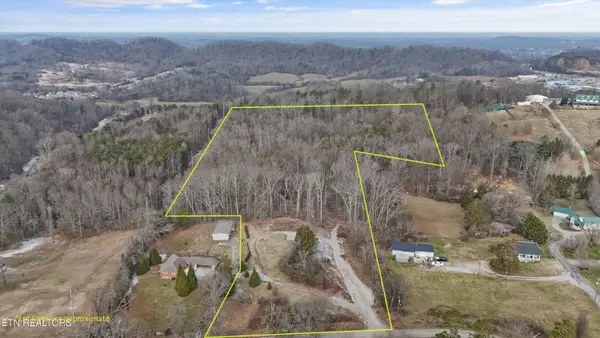 $390,000Active13.49 Acres
$390,000Active13.49 Acres5309 Nickle Rd, Knoxville, TN 37921
MLS# 1328025Listed by: HONORS REAL ESTATE SERVICES LLC - Coming Soon
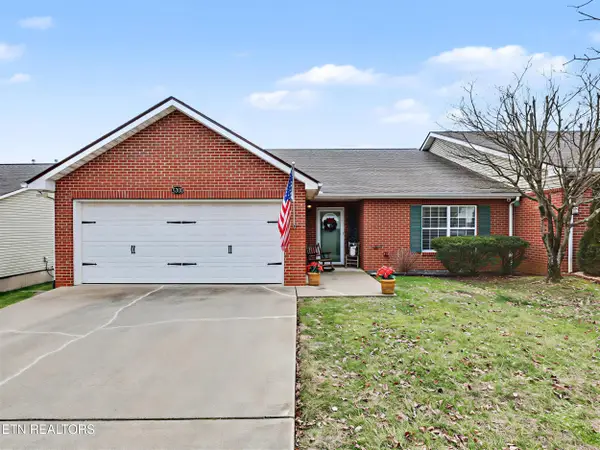 $325,000Coming Soon3 beds 2 baths
$325,000Coming Soon3 beds 2 baths5300 Blue Star Drive, Knoxville, TN 37914
MLS# 1328032Listed by: THE PRICE AGENCY, REALTY EXECUTIVES - New
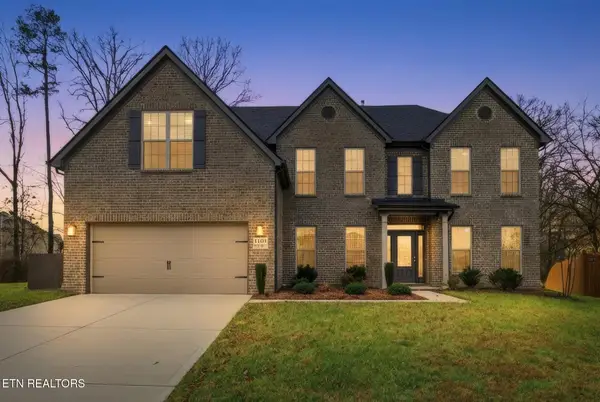 $820,000Active5 beds 3 baths3,420 sq. ft.
$820,000Active5 beds 3 baths3,420 sq. ft.1103 Snowy Peak Lane, Knoxville, TN 37922
MLS# 1328005Listed by: REALTY EXECUTIVES ASSOCIATES

