7421 Mountie Lane, Knoxville, TN 37924
Local realty services provided by:Better Homes and Gardens Real Estate Gwin Realty
7421 Mountie Lane,Knoxville, TN 37924
$298,900
- 3 Beds
- 3 Baths
- 1,344 sq. ft.
- Single family
- Pending
Listed by:debbie edwards
Office:exit realty of the smokies
MLS#:1296184
Source:TN_KAAR
Price summary
- Price:$298,900
- Price per sq. ft.:$222.4
About this home
PRICE IMPROVEMENT! Nestled in a peaceful cul-de-sac, this charming 1,344 sq ft, two-story home beautifully blends country charm with modern convenience. Offering 3 bedrooms and 2.5 bathrooms, the home provides an open layout that's perfect for family living. The master suite boasts a vaulted ceiling, a private en-suite bathroom, and His and Her closets. An additional half bath is located on the main level is convenient for guests and doubles as a laundry room as well.
The kitchen is equipped with newer appliances, and is perfect for cooking and gathering with loved ones. Step outside to the spacious deck, ideal for outdoor gatherings, and enjoy cozy evenings around the fire pit. There are planter boxes ready for your gardening ideas, and a large awning offers ample space for your RV, camper, boat, or additional vehicles.
This home is in a quiet and friendly neighborhood and is 15 minutes from downtown Knoxville and only 40 minutes from Dollywood and all the Smokies have to offer. Extra storage is available in the attic, the 2-car garage, and a convenient outdoor storage barn.
This home offers a wonderful blend of space and comfort, with easy access to nearby shopping, dining, and schools. Don't miss the opportunity to make this gem yours—schedule your private showing today!
Contact an agent
Home facts
- Year built:2000
- Listing ID #:1296184
- Added:172 day(s) ago
- Updated:September 12, 2025 at 01:04 AM
Rooms and interior
- Bedrooms:3
- Total bathrooms:3
- Full bathrooms:2
- Half bathrooms:1
- Living area:1,344 sq. ft.
Heating and cooling
- Cooling:Central Cooling
- Heating:Central, Electric, Heat Pump
Structure and exterior
- Year built:2000
- Building area:1,344 sq. ft.
- Lot area:0.41 Acres
Utilities
- Sewer:Public Sewer
Finances and disclosures
- Price:$298,900
- Price per sq. ft.:$222.4
New listings near 7421 Mountie Lane
- New
 $782,126Active5 beds 4 baths3,555 sq. ft.
$782,126Active5 beds 4 baths3,555 sq. ft.1888 Hickory Reserve Rd, Knoxville, TN 37932
MLS# 1316519Listed by: REALTY EXECUTIVES ASSOCIATES - New
 $345,000Active3 beds 1 baths1,467 sq. ft.
$345,000Active3 beds 1 baths1,467 sq. ft.3324 Fountain Park Blvd, Knoxville, TN 37917
MLS# 1316521Listed by: REALTY EXECUTIVES SOUTH - Coming Soon
 $315,000Coming Soon2 beds 2 baths
$315,000Coming Soon2 beds 2 baths715 Cedar Lane #129, Knoxville, TN 37912
MLS# 1316522Listed by: REALTY EXECUTIVES ASSOCIATES - New
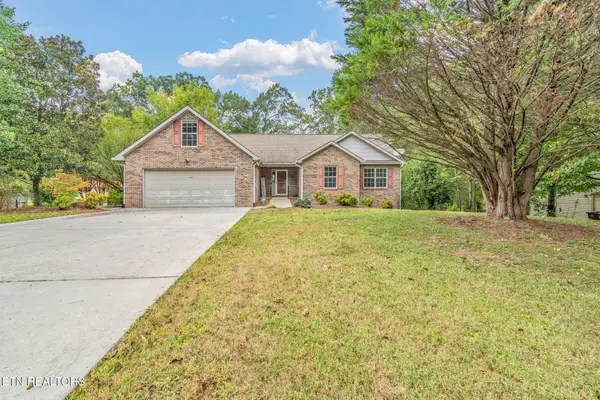 $565,000Active4 beds 3 baths3,280 sq. ft.
$565,000Active4 beds 3 baths3,280 sq. ft.5600 Oakside Drive, Knoxville, TN 37920
MLS# 1316536Listed by: THE CARTER GROUP, EXP REALTY - Open Sun, 6 to 8pmNew
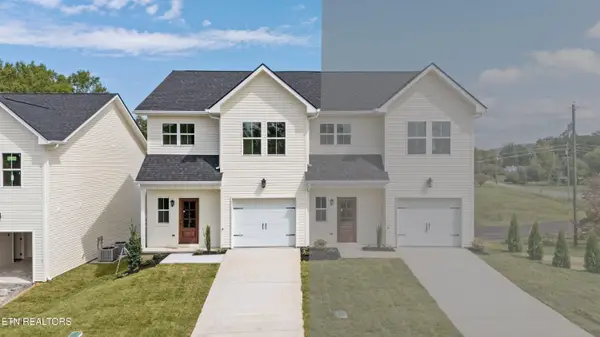 $329,900Active3 beds 3 baths1,464 sq. ft.
$329,900Active3 beds 3 baths1,464 sq. ft.6614 Johnbo Way, Knoxville, TN 37931
MLS# 1316503Listed by: REALTY EXECUTIVES ASSOCIATES - New
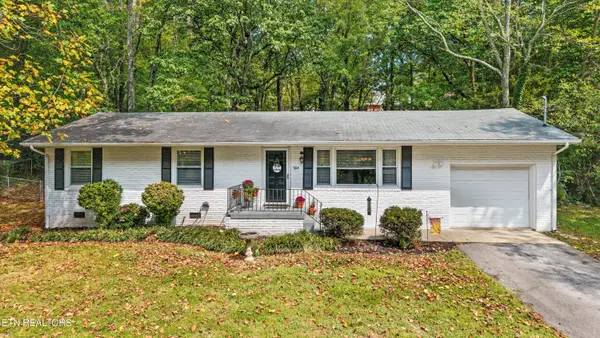 $389,000Active4 beds 2 baths1,566 sq. ft.
$389,000Active4 beds 2 baths1,566 sq. ft.5614 Wassman Rd, Knoxville, TN 37912
MLS# 1316504Listed by: GREATER IMPACT REALTY - Coming Soon
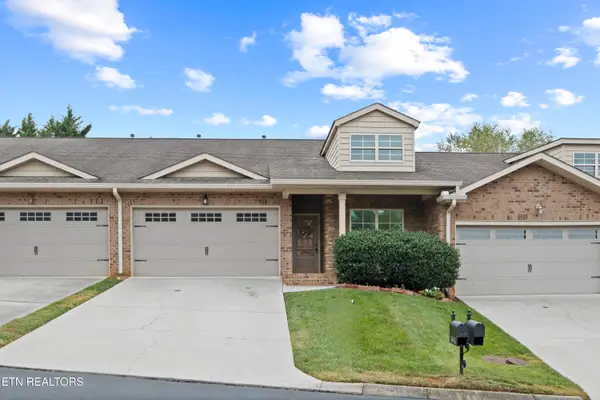 $350,000Coming Soon2 beds 2 baths
$350,000Coming Soon2 beds 2 baths8446 Milano Way, Knoxville, TN 37923
MLS# 1316508Listed by: REALTY EXECUTIVES ASSOCIATES - Open Sun, 6 to 8pmNew
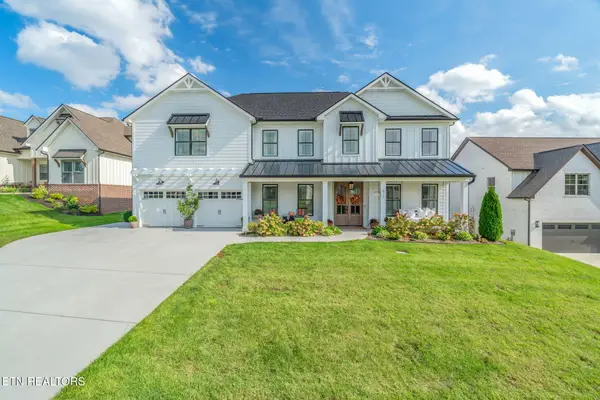 $946,000Active5 beds 4 baths3,459 sq. ft.
$946,000Active5 beds 4 baths3,459 sq. ft.612 Little Turkey Lane, Knoxville, TN 37934
MLS# 1316493Listed by: KELLER WILLIAMS SIGNATURE - Coming SoonOpen Sun, 6 to 8pm
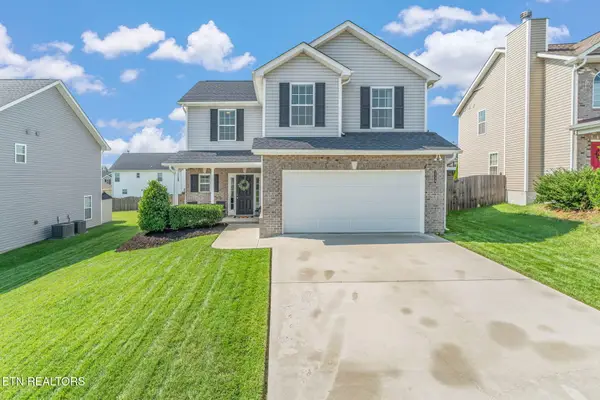 $350,000Coming Soon3 beds 3 baths
$350,000Coming Soon3 beds 3 baths2729 Wild Ginger Lane, Knoxville, TN 37924
MLS# 1316494Listed by: KELLER WILLIAMS REALTY - New
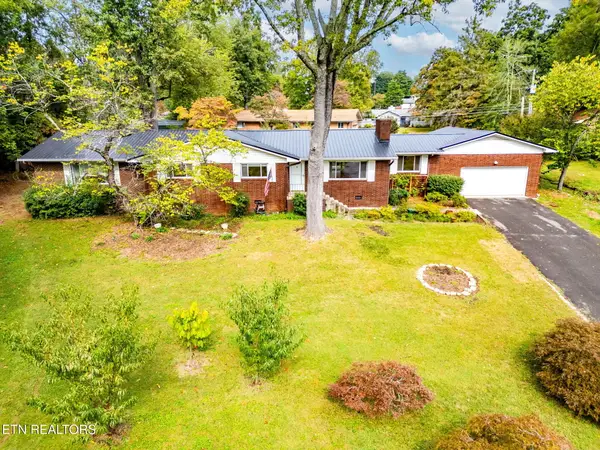 $580,000Active3 beds 4 baths3,113 sq. ft.
$580,000Active3 beds 4 baths3,113 sq. ft.6817 Haverhill Drive, Knoxville, TN 37909
MLS# 1316495Listed by: BHHS DEAN-SMITH REALTY
