7424 Rugged Bark Lane, Knoxville, TN 37924
Local realty services provided by:Better Homes and Gardens Real Estate Jackson Realty
7424 Rugged Bark Lane,Knoxville, TN 37924
$370,000
- 3 Beds
- 3 Baths
- 2,080 sq. ft.
- Single family
- Pending
Listed by: jessica mrozik
Office: realty executives associates
MLS#:1321834
Source:TN_KAAR
Price summary
- Price:$370,000
- Price per sq. ft.:$177.88
- Monthly HOA dues:$31.25
About this home
This beautiful home is ready for its next owners! Enjoy an open-concept main level with a large living and dining area. The beautiful functional kitchen provides quartz countertops and lots of functional space. You'll also find a 1/2 bath, large laundry on the main level, extra storage, and main level garage with extra storage installed and easy excess to the kitchen! Upstairs you'll find the generously sized primary suite with an oversized bathroom, offering double vanities, a large walk-in closet, separate toilet, and a walk-in shower. two more bedrooms, plus a large bonus room/4th bedroom, full bathroom, and more storage! Outside you can enjoy the culdesac from your beautiful front porch or sit out back and enjoy your large backyard! This home is the perfect blend of comfort, style, and functionality and is ready for you, and this wonderful neighborhood offers a playground, sidewalks, and swimming pool for those who enjoy the outdoors!
Contact an agent
Home facts
- Year built:2021
- Listing ID #:1321834
- Added:63 day(s) ago
- Updated:January 18, 2026 at 12:05 AM
Rooms and interior
- Bedrooms:3
- Total bathrooms:3
- Full bathrooms:2
- Half bathrooms:1
- Living area:2,080 sq. ft.
Heating and cooling
- Cooling:Central Cooling
- Heating:Central, Electric
Structure and exterior
- Year built:2021
- Building area:2,080 sq. ft.
- Lot area:0.11 Acres
Utilities
- Sewer:Public Sewer
Finances and disclosures
- Price:$370,000
- Price per sq. ft.:$177.88
New listings near 7424 Rugged Bark Lane
- New
 $549,900Active3 beds 4 baths2,534 sq. ft.
$549,900Active3 beds 4 baths2,534 sq. ft.4705 Barbara Drive, Knoxville, TN 37918
MLS# 1326874Listed by: KNOX NATIVE REAL ESTATE - New
 $10,000,000Active91 Acres
$10,000,000Active91 Acres0 Central Avenue Pike, Knoxville, TN 37912
MLS# 1326333Listed by: GOLDMAN PARTNERS REALTY, LLC - New
 $359,900Active3 beds 2 baths1,482 sq. ft.
$359,900Active3 beds 2 baths1,482 sq. ft.9301 Barrington Blvd, Knoxville, TN 37922
MLS# 1326861Listed by: SMOKY MOUNTAIN REALTY - New
 $765,000Active4 beds 3 baths2,770 sq. ft.
$765,000Active4 beds 3 baths2,770 sq. ft.1608 Dunwoody Blvd, Knoxville, TN 37919
MLS# 3070118Listed by: KELLER WILLIAMS REALTY - New
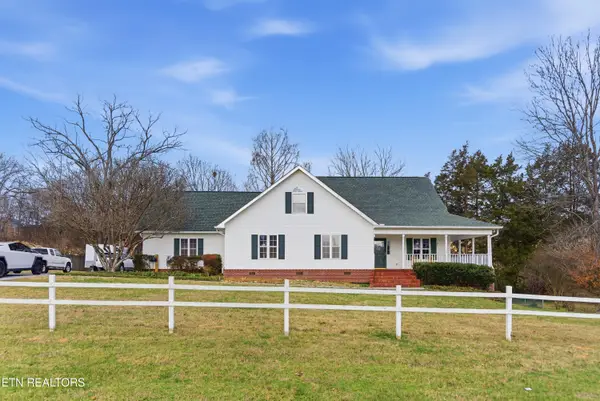 $599,900Active5 beds 5 baths3,500 sq. ft.
$599,900Active5 beds 5 baths3,500 sq. ft.2217 E Emory Rd, Knoxville, TN 37938
MLS# 1326853Listed by: ELITE REALTY - New
 $369,000Active3 beds 2 baths1,600 sq. ft.
$369,000Active3 beds 2 baths1,600 sq. ft.1233 Connecticut Ave, Knoxville, TN 37921
MLS# 1326858Listed by: SOUTHERN HOMES & FARMS, LLC - New
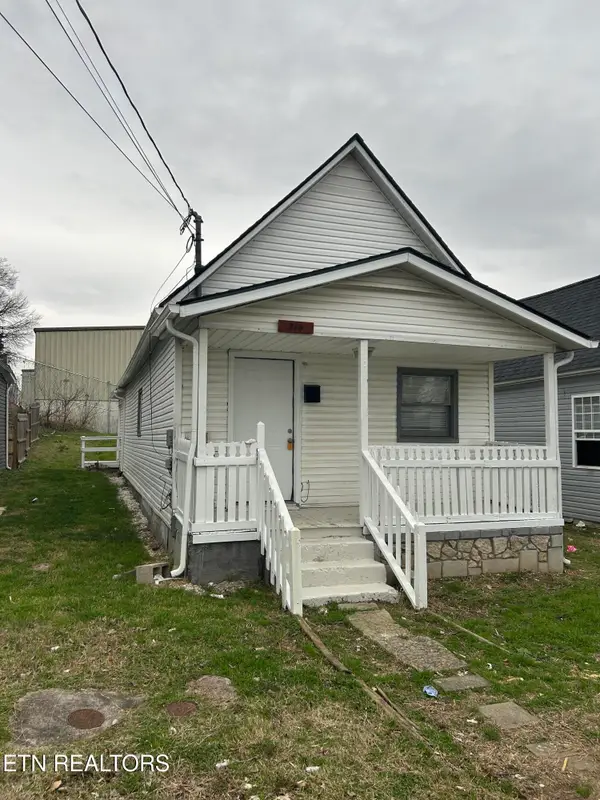 $159,900Active2 beds 1 baths685 sq. ft.
$159,900Active2 beds 1 baths685 sq. ft.214 Dameron Ave, Knoxville, TN 37917
MLS# 1326837Listed by: REALTY EXECUTIVES ASSOCIATES - New
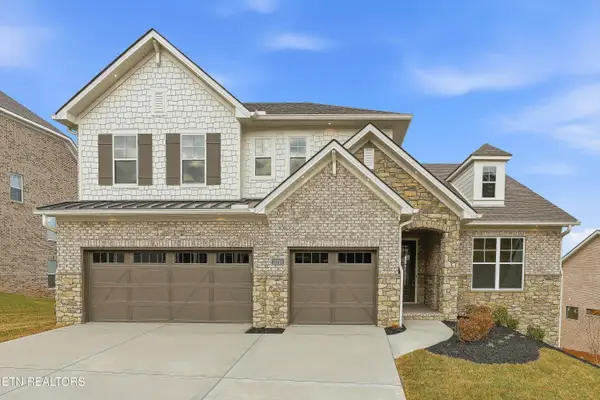 $1,089,900Active5 beds 5 baths3,648 sq. ft.
$1,089,900Active5 beds 5 baths3,648 sq. ft.11713 (lot 68) Boston Ivy Lane, Knoxville, TN 37932
MLS# 1326841Listed by: SADDLEBROOK REALTY, LLC - Coming Soon
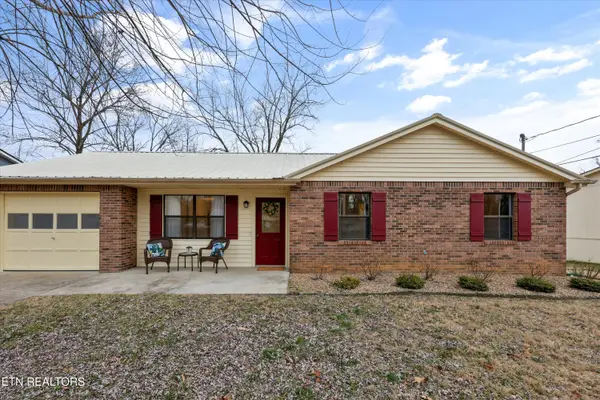 $285,000Coming Soon3 beds 2 baths
$285,000Coming Soon3 beds 2 baths1709 Sundrop Drive, Knoxville, TN 37921
MLS# 1326844Listed by: EXP REALTY, LLC - New
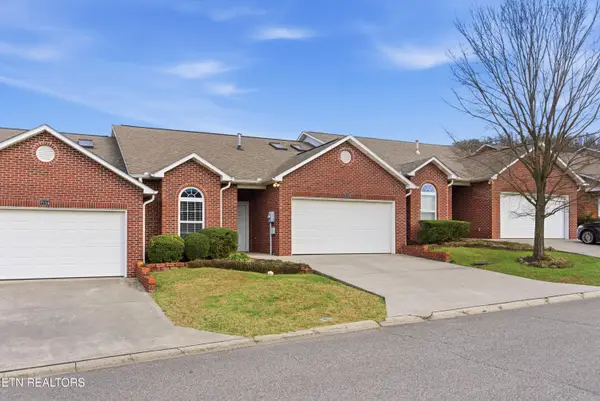 $329,900Active2 beds 2 baths1,480 sq. ft.
$329,900Active2 beds 2 baths1,480 sq. ft.7110 High Alpine Lane, Knoxville, TN 37918
MLS# 1326845Listed by: ELITE REALTY
