7425 Grey Flannel Lane, Knoxville, TN 37931
Local realty services provided by:Better Homes and Gardens Real Estate Jackson Realty
7425 Grey Flannel Lane,Knoxville, TN 37931
$469,900
- 5 Beds
- 3 Baths
- 1,991 sq. ft.
- Single family
- Active
Listed by: mike howell, lisa c flannigan
Office: realty executives associates
MLS#:1322062
Source:TN_KAAR
Price summary
- Price:$469,900
- Price per sq. ft.:$236.01
- Monthly HOA dues:$29.17
About this home
✨ Now offered at $469,900 ✨
A wonderful opportunity for those relocating or growing into their next chapter, offering space, flexibility, and a true sense of home.
This beautifully designed two-story home offering the space, comfort, and functionality today's families and relocating buyers are looking for. The upper level features a spacious primary suite with a walk-in closet and private bath, plus three additional bedrooms and a full bathroom, perfect for growing families, guests, or flexible living needs. Convenient upstairs laundry makes daily routines simple and efficient.
The main level offers a versatile bonus room that can serve as a fifth bedroom, home office, or formal dining space, ideal for work-from-home lifestyles or multigenerational living. A half bath just off the foyer adds convenience for guests. The open-concept layout creates a natural gathering space, with a generous great room flowing into the modern kitchen featuring an island with bar seating and a large pantry. Rear-facing windows and doors bring in abundant natural light, creating a bright, welcoming feel throughout.
Outside, enjoy a fully fenced backyard with privacy fencing, perfect for kids, pets, and weekend playtime, complete with a charming swing set for instant family fun.
Buyer to verify all information.
Contact an agent
Home facts
- Year built:2023
- Listing ID #:1322062
- Added:93 day(s) ago
- Updated:February 18, 2026 at 03:25 PM
Rooms and interior
- Bedrooms:5
- Total bathrooms:3
- Full bathrooms:2
- Half bathrooms:1
- Living area:1,991 sq. ft.
Heating and cooling
- Cooling:Central Cooling
- Heating:Central, Electric
Structure and exterior
- Year built:2023
- Building area:1,991 sq. ft.
- Lot area:0.2 Acres
Schools
- High school:Karns
- Middle school:Karns
- Elementary school:Karns Intermediate
Utilities
- Sewer:Public Sewer
Finances and disclosures
- Price:$469,900
- Price per sq. ft.:$236.01
New listings near 7425 Grey Flannel Lane
- New
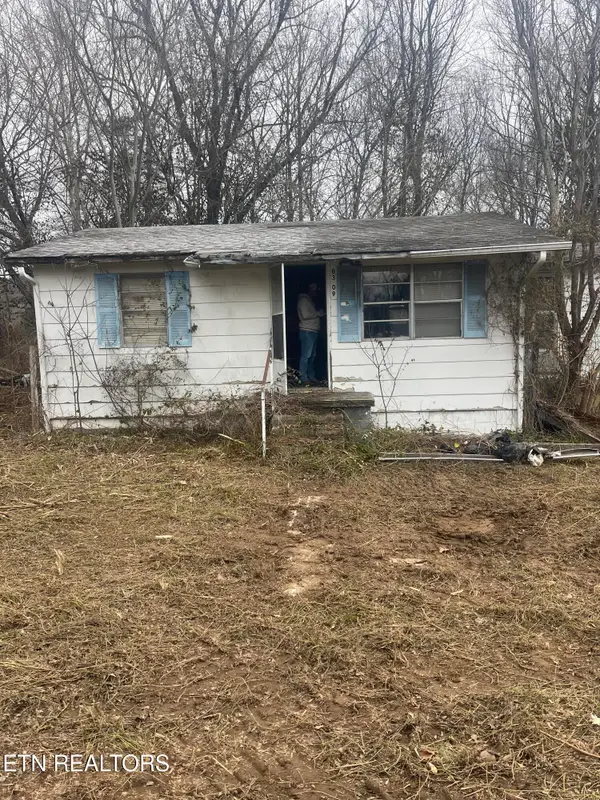 $125,000Active2 beds 1 baths750 sq. ft.
$125,000Active2 beds 1 baths750 sq. ft.6309 Ball Rd, Knoxville, TN 37931
MLS# 1329764Listed by: THE REAL ESTATE OFFICE - New
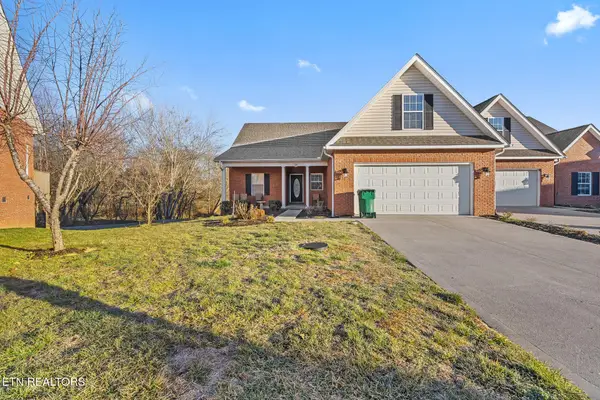 $395,900Active4 beds 2 baths2,095 sq. ft.
$395,900Active4 beds 2 baths2,095 sq. ft.4651 Oak Meadow Way, Knoxville, TN 37918
MLS# 1329769Listed by: THE REAL ESTATE DEPOT, LLC - New
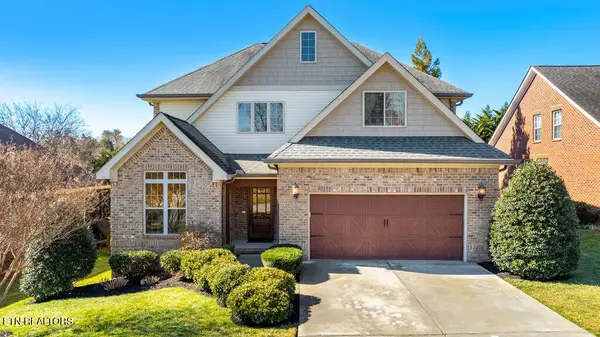 $849,900Active4 beds 4 baths2,892 sq. ft.
$849,900Active4 beds 4 baths2,892 sq. ft.239 Cool Springs Blvd, Knoxville, TN 37934
MLS# 1329760Listed by: REALTY EXECUTIVES ASSOCIATES - New
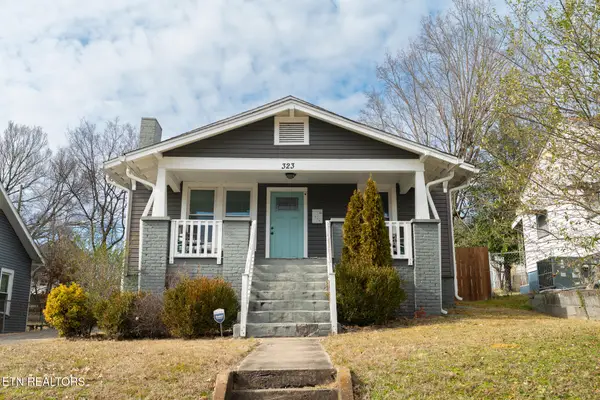 $430,000Active3 beds 3 baths1,640 sq. ft.
$430,000Active3 beds 3 baths1,640 sq. ft.323 E Emerald Ave, Knoxville, TN 37917
MLS# 1329761Listed by: REALTY EXECUTIVES ASSOCIATES - New
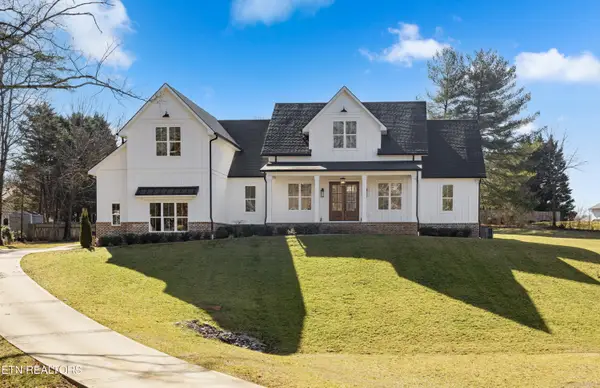 $1,540,000Active5 beds 6 baths4,300 sq. ft.
$1,540,000Active5 beds 6 baths4,300 sq. ft.8418 S Northshore Drive, Knoxville, TN 37919
MLS# 1329762Listed by: REALTY EXECUTIVES ASSOCIATES 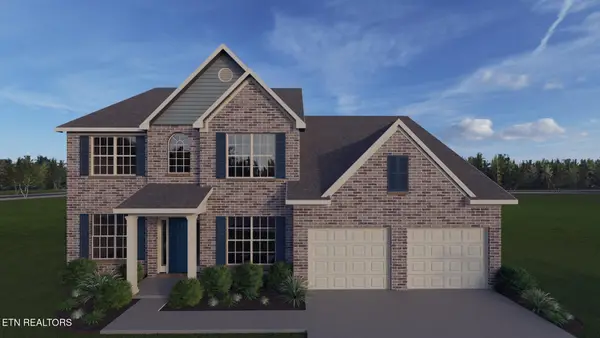 $812,848Pending4 beds 4 baths3,363 sq. ft.
$812,848Pending4 beds 4 baths3,363 sq. ft.1795 Hickory Reserve Rd, Knoxville, TN 37932
MLS# 1329253Listed by: REALTY EXECUTIVES ASSOCIATES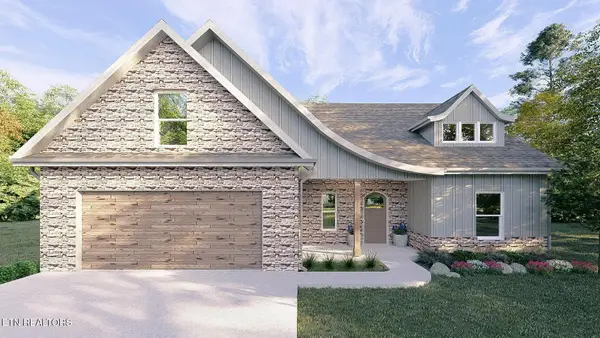 $550,257Pending4 beds 3 baths2,319 sq. ft.
$550,257Pending4 beds 3 baths2,319 sq. ft.7943 Brownvue Rd, Knoxville, TN 37931
MLS# 1329267Listed by: WORLEY BUILDERS, INC.- New
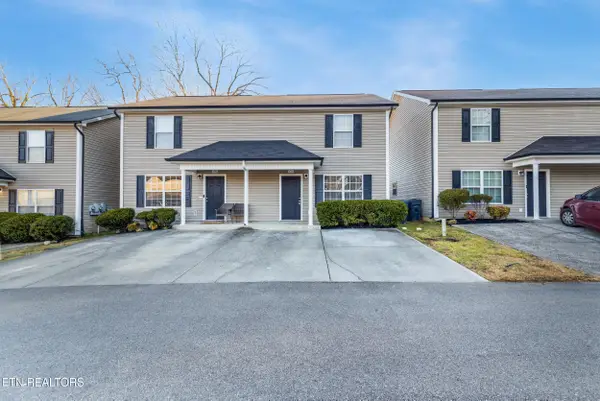 $220,000Active2 beds 2 baths1,202 sq. ft.
$220,000Active2 beds 2 baths1,202 sq. ft.4738 Forest Landing Way, Knoxville, TN 37918
MLS# 1329756Listed by: REALTY EXECUTIVES ASSOCIATES - New
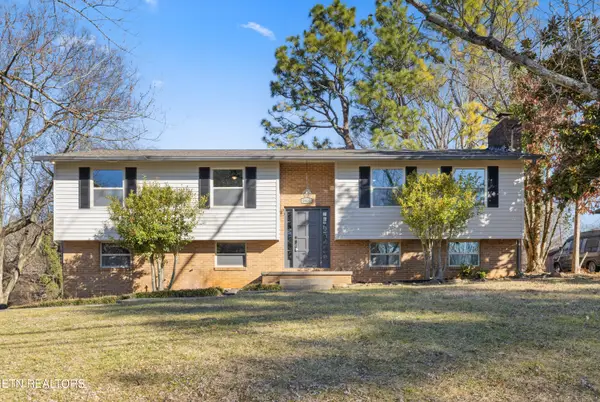 $418,998Active5 beds 3 baths1,800 sq. ft.
$418,998Active5 beds 3 baths1,800 sq. ft.9401 Gulf Park Drive, Knoxville, TN 37923
MLS# 1329748Listed by: LISTWITHFREEDOM.COM - New
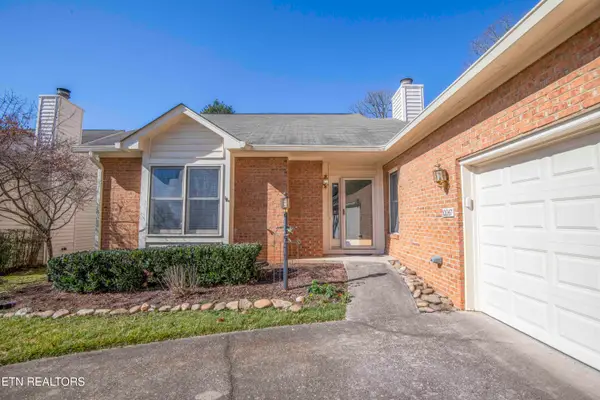 $449,000Active3 beds 2 baths2,092 sq. ft.
$449,000Active3 beds 2 baths2,092 sq. ft.10047 Mccormick Place, Knoxville, TN 37923
MLS# 1329751Listed by: ANEW REAL ESTATE CONSULTANTS, LLC

