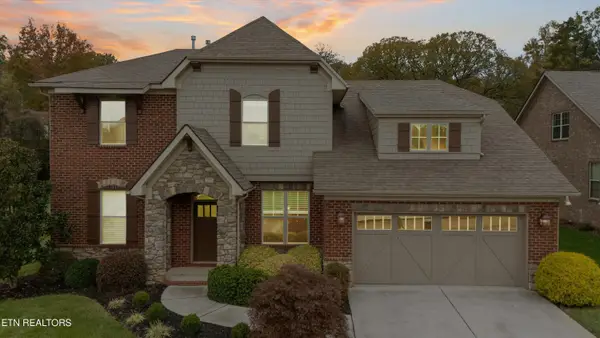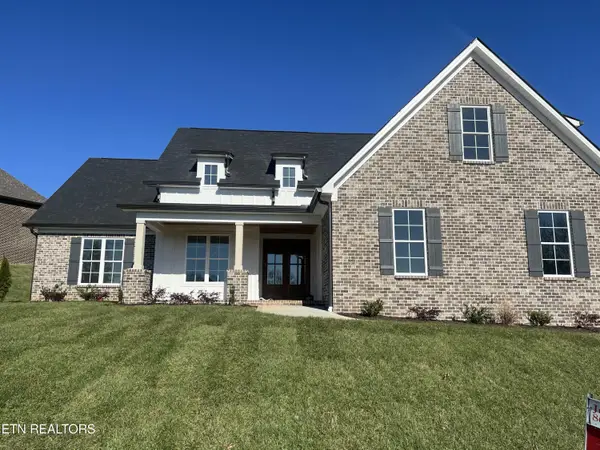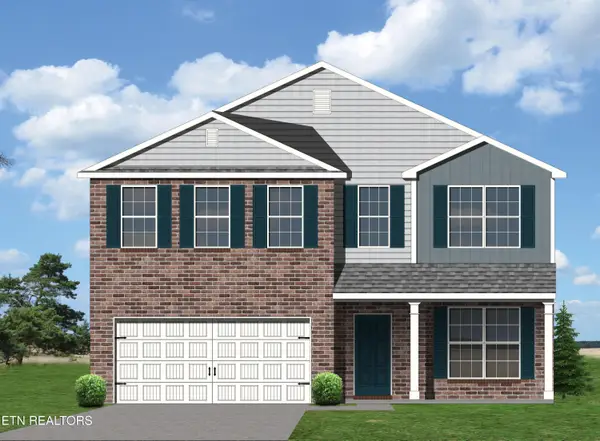7452 Twin Brooks Blvd, Knoxville, TN 37918
Local realty services provided by:Better Homes and Gardens Real Estate Gwin Realty
7452 Twin Brooks Blvd,Knoxville, TN 37918
$405,000
- 3 Beds
- 4 Baths
- 2,448 sq. ft.
- Single family
- Pending
Listed by:katie m beeler
Office:knox native real estate
MLS#:1314370
Source:TN_KAAR
Price summary
- Price:$405,000
- Price per sq. ft.:$165.44
About this home
You've found the unicorn you've been searching for! This 3-bedroom (with fourth bedroom potential in basement), 3.5-bath home offers incredible flexibility with a full walk-out basement apartment/in-law suite featuring a kitchenette, full bathroom, second laundry, second living space, and even your own home pub with kegerator. Extensive upgrades have been completed inside and out, including a new professionally installed retaining wall by Earthadelic, privacy fencing, a large pool deck with pool, and a whole-home water filtration system. Interior updates include a renovated fireplace wall and mantle, a refreshed powder room, fresh paint throughout, and all-new flooring in the living room, kitchen, laundry room, pantry, and office/dining room, along with replacement of all carpeting. The kitchen has been upgraded with a new refrigerator, oven/range, garbage disposal, and the home includes a new washer and dryer. Extra paint and flooring are neatly stored in the garage for future use.
The spacious primary suite offers a turret seating area surrounded by windows, creating the perfect place to relax or enjoy abundant natural light, which also fills the main living areas. Outdoor living is second to none with a sparkling pool, tons of open deck space for entertaining and outdoor parties, and a screened porch for year-round enjoyment. Additional highlights include a 2-car garage and versatile outdoor spaces. This property is ideal for multi-generational living, entertaining, or creating rental income potential with the basement apartment all while checking every box on your wish list.
Contact an agent
Home facts
- Year built:2002
- Listing ID #:1314370
- Added:54 day(s) ago
- Updated:October 30, 2025 at 07:27 AM
Rooms and interior
- Bedrooms:3
- Total bathrooms:4
- Full bathrooms:3
- Half bathrooms:1
- Living area:2,448 sq. ft.
Heating and cooling
- Cooling:Central Cooling
- Heating:Central, Electric
Structure and exterior
- Year built:2002
- Building area:2,448 sq. ft.
- Lot area:0.2 Acres
Schools
- High school:Gibbs
- Middle school:Gibbs
- Elementary school:Gibbs
Utilities
- Sewer:Public Sewer
Finances and disclosures
- Price:$405,000
- Price per sq. ft.:$165.44
New listings near 7452 Twin Brooks Blvd
- New
 $250,000Active2 beds 2 baths1,364 sq. ft.
$250,000Active2 beds 2 baths1,364 sq. ft.8400 Olde Colony Tr #70, Knoxville, TN 37923
MLS# 1320282Listed by: WALTON GEORGE REALTY GROUP - Coming Soon
 $765,000Coming Soon4 beds 4 baths
$765,000Coming Soon4 beds 4 baths12210 Inglecrest Lane, Knoxville, TN 37934
MLS# 1320276Listed by: PARK + ALLEY - New
 $374,900Active3 beds 2 baths2,100 sq. ft.
$374,900Active3 beds 2 baths2,100 sq. ft.8011 Millertown Pike, Knoxville, TN 37924
MLS# 1320277Listed by: STEPHENSON REALTY & AUCTION - Coming SoonOpen Sat, 5 to 7pm
 $525,000Coming Soon5 beds 4 baths
$525,000Coming Soon5 beds 4 baths1708 Cedar Lane, Knoxville, TN 37918
MLS# 1320279Listed by: EXP REALTY, LLC - Coming Soon
 $335,000Coming Soon3 beds 2 baths
$335,000Coming Soon3 beds 2 baths217 Arms Rd Rd, Knoxville, TN 37924
MLS# 1320272Listed by: CRYE-LEIKE REALTORS SOUTH, INC  $746,400Pending3 beds 3 baths2,813 sq. ft.
$746,400Pending3 beds 3 baths2,813 sq. ft.0 Holly Berry Drive, Knoxville, TN 37938
MLS# 1320250Listed by: KELLER WILLIAMS REALTY $716,437Pending4 beds 3 baths3,498 sq. ft.
$716,437Pending4 beds 3 baths3,498 sq. ft.1946 Hickory Reserve Drive, Knoxville, TN 37932
MLS# 1320253Listed by: REALTY EXECUTIVES ASSOCIATES $435,644Pending4 beds 3 baths2,519 sq. ft.
$435,644Pending4 beds 3 baths2,519 sq. ft.1671 Hickory Meadows, Knoxville, TN 37932
MLS# 1320259Listed by: REALTY EXECUTIVES ASSOCIATES- Coming Soon
 $450,000Coming Soon4 beds 3 baths
$450,000Coming Soon4 beds 3 baths707 Dunnview Lane, Knoxville, TN 37934
MLS# 1320248Listed by: REALTY EXECUTIVES ASSOCIATES - New
 $274,900Active3 beds 2 baths1,566 sq. ft.
$274,900Active3 beds 2 baths1,566 sq. ft.4009 Sevierville Pike, Knoxville, TN 37920
MLS# 1320258Listed by: EXP REALTY, LLC
