7508 Christin Lee Circle, Knoxville, TN 37931
Local realty services provided by:Better Homes and Gardens Real Estate Gwin Realty
7508 Christin Lee Circle,Knoxville, TN 37931
$409,900
- 3 Beds
- 3 Baths
- 2,164 sq. ft.
- Single family
- Pending
Listed by: kim d pichiarella
Office: realty executives associates
MLS#:1321774
Source:TN_KAAR
Price summary
- Price:$409,900
- Price per sq. ft.:$189.42
- Monthly HOA dues:$6.25
About this home
Welcome home to this beautifully maintained residence in the desirable Summer Place subdivision of Knoxville. The home features 3 bedrooms and 2.5 bathrooms plus huge bonus room and 2,164 sq ft of living space, nestled on a generous 0.58-acre lot. Step inside to find a warm and inviting living area with a brick gas fireplace that anchors the room, creating a cozy focal point for relaxing evenings. The flooring on the main level has been updated, lending a fresh, modern look throughout. The kitchen offers convenience and function, complete with included appliances: refrigerator, range, dishwasher, disposal, and microwave ready for your culinary needs. Enjoy open layout flexibility, and a large bonus room that could serve as a fourth bedroom, media room, or home-office depending on your lifestyle. Retreat to the spacious master suite, featuring a large walk-in closet and ensuite bathroom with both a jetted tub and a walk-in shower ? a perfect way to unwind after a long day. Outside, the level, expansive yard is a standout feature . Whether you?re hosting gatherings or simply relaxing under the stars, the stone fire pit in the backyard invites memorable evenings and outdoor comfort. The setting offers space, privacy, and a serene place to call home. ? Located near Ball Camp Elementary, Karns Middle and Hardin Valley Academy. For the buyer seeking an ideal mix of comfort, charm and backyard space, this home is ready to welcome you. All you need to do is move in and enjoy.
Contact an agent
Home facts
- Year built:1991
- Listing ID #:1321774
- Added:2 day(s) ago
- Updated:November 17, 2025 at 11:14 PM
Rooms and interior
- Bedrooms:3
- Total bathrooms:3
- Full bathrooms:2
- Half bathrooms:1
- Living area:2,164 sq. ft.
Heating and cooling
- Cooling:Central Cooling
- Heating:Central, Electric
Structure and exterior
- Year built:1991
- Building area:2,164 sq. ft.
- Lot area:0.58 Acres
Schools
- High school:Hardin Valley Academy
- Middle school:Karns
- Elementary school:Ball Camp
Utilities
- Sewer:Public Sewer
Finances and disclosures
- Price:$409,900
- Price per sq. ft.:$189.42
New listings near 7508 Christin Lee Circle
- New
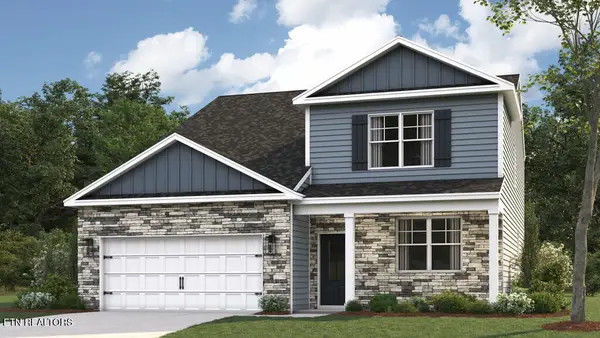 $404,750Active5 beds 4 baths2,618 sq. ft.
$404,750Active5 beds 4 baths2,618 sq. ft.926 Jerry Price Drive, Knoxville, TN 37920
MLS# 1322180Listed by: D.R. HORTON - New
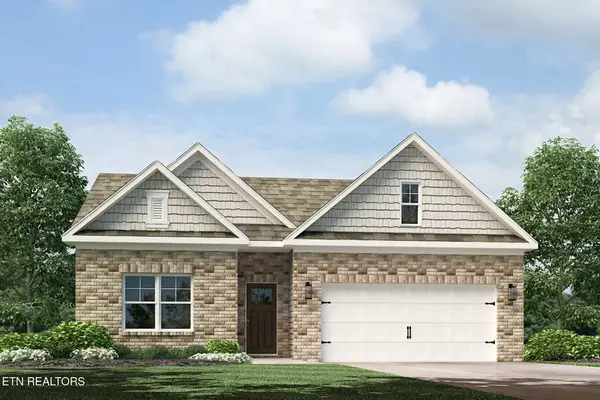 $335,705Active4 beds 2 baths1,774 sq. ft.
$335,705Active4 beds 2 baths1,774 sq. ft.7762 Vista View Lane Lane, Knoxville, TN 37924
MLS# 1322187Listed by: D.R. HORTON - Coming Soon
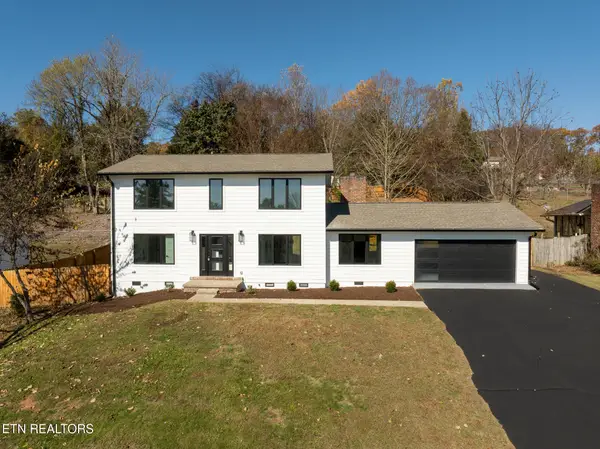 $499,999Coming Soon3 beds 3 baths
$499,999Coming Soon3 beds 3 baths12312 W Kings Gate Rd, Knoxville, TN 37934
MLS# 1322188Listed by: KELLER WILLIAMS REALTY - New
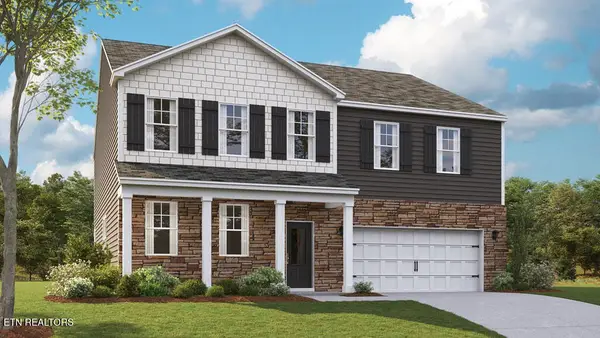 $391,405Active4 beds 4 baths3,122 sq. ft.
$391,405Active4 beds 4 baths3,122 sq. ft.7766 Vista View Lane, Knoxville, TN 37924
MLS# 1322189Listed by: D.R. HORTON - Coming Soon
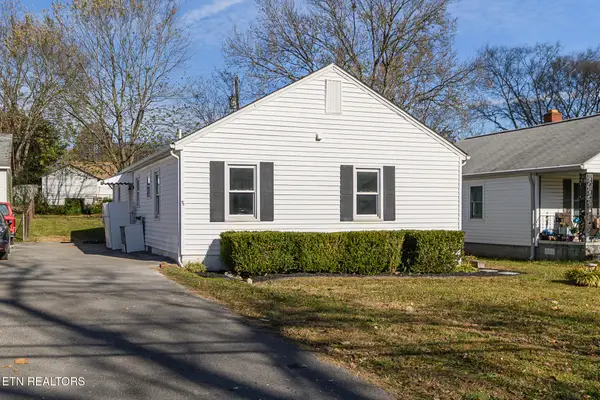 $275,000Coming Soon3 beds 2 baths
$275,000Coming Soon3 beds 2 baths921 Shamrock Ave, Knoxville, TN 37917
MLS# 1322175Listed by: KELLER WILLIAMS REALTY - New
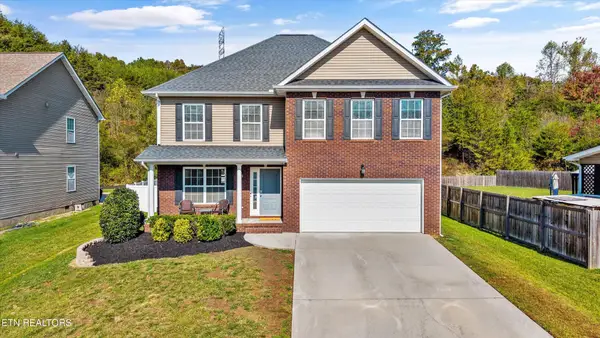 $425,000Active3 beds 3 baths2,192 sq. ft.
$425,000Active3 beds 3 baths2,192 sq. ft.5907 Loftis Creek Lane, Knoxville, TN 37924
MLS# 3046982Listed by: KELLER WILLIAMS REALTY - Coming Soon
 $615,000Coming Soon4 beds 3 baths
$615,000Coming Soon4 beds 3 baths2558 Maple Branch Lane, Knoxville, TN 37912
MLS# 1322134Listed by: REALTY EXECUTIVES ASSOCIATES - New
 $774,999Active4 beds 4 baths2,942 sq. ft.
$774,999Active4 beds 4 baths2,942 sq. ft.1424 Staffwood Rd, Knoxville, TN 37922
MLS# 1322136Listed by: GABLES & GATES, REALTORS - New
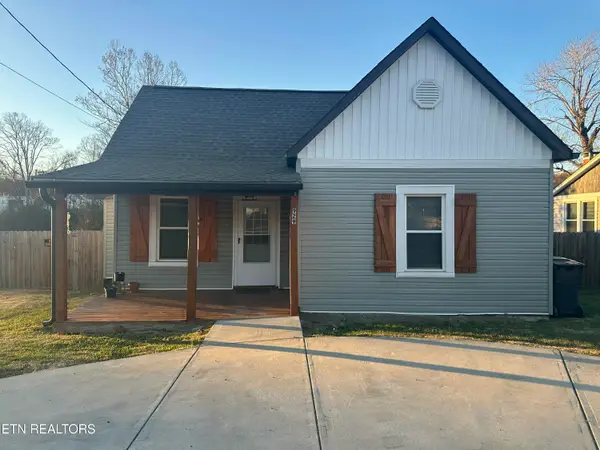 $284,000Active2 beds 1 baths1,024 sq. ft.
$284,000Active2 beds 1 baths1,024 sq. ft.929 Maryville Pike, Knoxville, TN 37920
MLS# 1322137Listed by: REALTY EXECUTIVES ASSOCIATES - New
 $309,900Active4 beds 2 baths1,045 sq. ft.
$309,900Active4 beds 2 baths1,045 sq. ft.1916 Rosedale Ave, Knoxville, TN 37915
MLS# 1322146Listed by: REALTY EXECUTIVES ASSOCIATES
