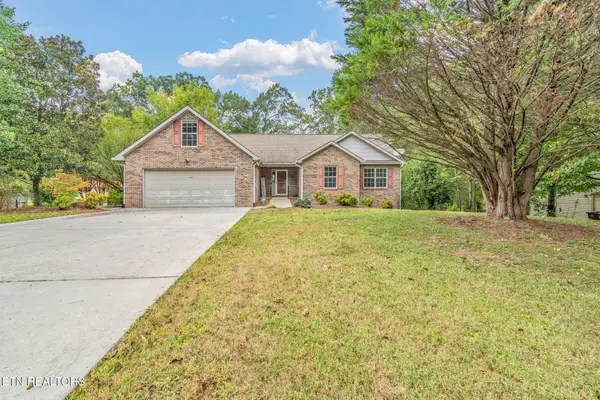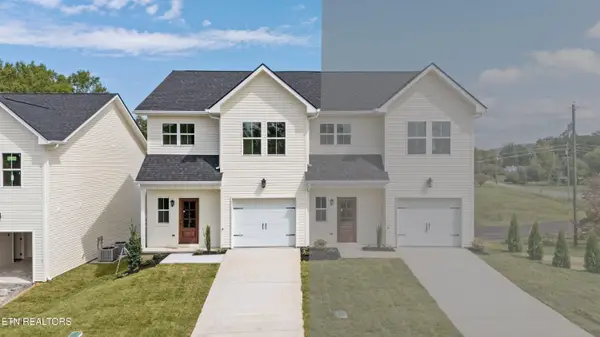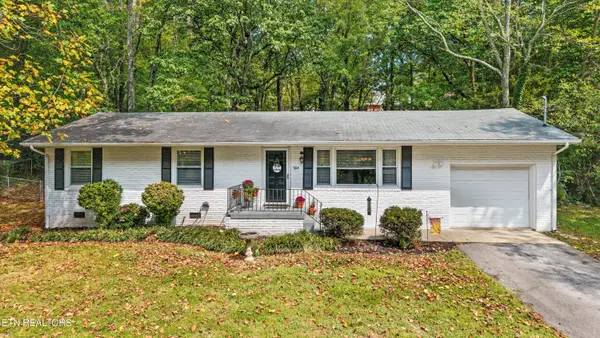7519 Saddlebrooke Drive, Knoxville, TN 37938
Local realty services provided by:Better Homes and Gardens Real Estate Jackson Realty
7519 Saddlebrooke Drive,Knoxville, TN 37938
$480,000
- 3 Beds
- 3 Baths
- 2,488 sq. ft.
- Single family
- Pending
Listed by:christine sparks
Office:realty executives associates
MLS#:1303612
Source:TN_KAAR
Price summary
- Price:$480,000
- Price per sq. ft.:$192.93
- Monthly HOA dues:$8.33
About this home
Tucked away in the established Saddlebrook neighborhood, this traditional all-brick two-story offers a classic layout, generous living spaces, and a peaceful backyard view that stretches across open pastureland—perfect for quiet mornings with coffee and sunrises.
The side-entry garage keeps curb appeal clean, while inside, you'll find a spacious eat-in kitchen with a center island and bay window breakfast nook, ideal for everyday meals or casual gatherings. The adjoining family room features a fireplace, updated laminate flooring, and access to a newer Champion Low-E sliding door that opens to the private back yard. A second staircase leads to an oversized bonus room filled with natural light thanks to another newer picture window.
While the home offers timeless structure and space, the price reflects room for aesthetic updates tailored to your taste. That said, several major improvements have already been handled: the crawlspace has been professionally encapsulated, a newer chimney cap and flashing are in place, and the kitchen appliances were replaced just a few years ago. You'll also find new carpet on the front staircase and in the primary suite, which includes a walk-in closet and private bath. Additional details include two secondary bedrooms, a full guest bath, formal living and dining spaces. Located just minutes from I-75, Brickey Elementary, Tennova North, and shopping conveniences, this home offers space, serenity, and a solid foundation to make your own.
Contact an agent
Home facts
- Year built:1996
- Listing ID #:1303612
- Added:111 day(s) ago
- Updated:September 09, 2025 at 03:22 PM
Rooms and interior
- Bedrooms:3
- Total bathrooms:3
- Full bathrooms:2
- Half bathrooms:1
- Living area:2,488 sq. ft.
Heating and cooling
- Cooling:Central Cooling
- Heating:Central, Electric, Heat Pump
Structure and exterior
- Year built:1996
- Building area:2,488 sq. ft.
- Lot area:0.92 Acres
Schools
- High school:Halls
- Middle school:Halls
- Elementary school:Halls
Utilities
- Sewer:Public Sewer
Finances and disclosures
- Price:$480,000
- Price per sq. ft.:$192.93
New listings near 7519 Saddlebrooke Drive
- New
 $135,000Active1.39 Acres
$135,000Active1.39 Acres3617 Betty Lane, Knoxville, TN 37931
MLS# 1316555Listed by: KELLER WILLIAMS SIGNATURE - New
 $298,870Active3 beds 3 baths1,381 sq. ft.
$298,870Active3 beds 3 baths1,381 sq. ft.7215 Traphill Lane, Knoxville, TN 37921
MLS# 1316571Listed by: D.R. HORTON  $432,805Pending4 beds 3 baths2,352 sq. ft.
$432,805Pending4 beds 3 baths2,352 sq. ft.1663 Hickory Meadows Drive, Knoxville, TN 37932
MLS# 1316531Listed by: REALTY EXECUTIVES ASSOCIATES $325,000Pending3 beds 2 baths1,312 sq. ft.
$325,000Pending3 beds 2 baths1,312 sq. ft.4017 Kingdom Lane Lane, Knoxville, TN 37938
MLS# 1316533Listed by: REALTY EXECUTIVES ASSOCIATES- New
 $782,126Active5 beds 4 baths3,555 sq. ft.
$782,126Active5 beds 4 baths3,555 sq. ft.1888 Hickory Reserve Rd, Knoxville, TN 37932
MLS# 1316519Listed by: REALTY EXECUTIVES ASSOCIATES - Open Sun, 6 to 8pmNew
 $345,000Active3 beds 1 baths1,467 sq. ft.
$345,000Active3 beds 1 baths1,467 sq. ft.3324 Fountain Park Blvd, Knoxville, TN 37917
MLS# 1316521Listed by: REALTY EXECUTIVES SOUTH - Coming SoonOpen Sun, 6 to 8pm
 $315,000Coming Soon2 beds 2 baths
$315,000Coming Soon2 beds 2 baths715 Cedar Lane #129, Knoxville, TN 37912
MLS# 1316522Listed by: REALTY EXECUTIVES ASSOCIATES - New
 $565,000Active4 beds 3 baths3,280 sq. ft.
$565,000Active4 beds 3 baths3,280 sq. ft.5600 Oakside Drive, Knoxville, TN 37920
MLS# 1316536Listed by: THE CARTER GROUP, EXP REALTY - Open Sun, 6 to 8pmNew
 $329,900Active3 beds 3 baths1,464 sq. ft.
$329,900Active3 beds 3 baths1,464 sq. ft.6614 Johnbo Way, Knoxville, TN 37931
MLS# 1316503Listed by: REALTY EXECUTIVES ASSOCIATES - New
 $389,000Active4 beds 2 baths1,566 sq. ft.
$389,000Active4 beds 2 baths1,566 sq. ft.5614 Wassman Rd, Knoxville, TN 37912
MLS# 1316504Listed by: GREATER IMPACT REALTY
