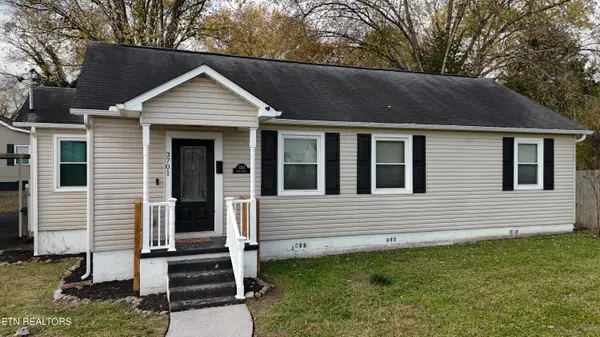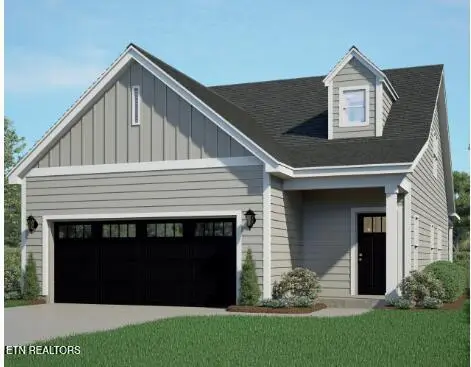754 Prince George Parish Drive, Knoxville, TN 37934
Local realty services provided by:Better Homes and Gardens Real Estate Gwin Realty
754 Prince George Parish Drive,Knoxville, TN 37934
$1,293,528.01
- 4 Beds
- 5 Baths
- 6,123 sq. ft.
- Single family
- Pending
Listed by: lisa sinclair
Office: slyman real estate
MLS#:1320437
Source:TN_KAAR
Price summary
- Price:$1,293,528.01
- Price per sq. ft.:$211.26
- Monthly HOA dues:$165
About this home
Located in the sought-after Berkeley Park community, known for its quiet streets, clubhouse, pool, and access to the greenway, this spacious home offers the perfect blend of comfort and functionality. Ideally situated near Turkey Creek, hospitals, and top-rated schools, it provides convenience without compromising serenity.
Inside you will find a spacious open floor plan filled with natural light, ideal for entertaining and everyday living. The updated eat-in kitchen features an island, bar refrigerators, and walk-in pantry, and opens to a keeping room with fireplace and a sunny breakfast area. A formal dining room and inviting great room with another fireplace and large windows provide plenty of space for gathering and relaxation.
The main-level primary suite is a true retreat, offering a completely renovated bath, dual walk-in closets, and an adjoining home office with French doors that can accessed through a convenient dry bar. A well-planned laundry room off the garage enhances functionality, and a half bath completes the main level.
Upstairs, you'll find hardwood floors throughout, with two bedrooms sharing a Jack and Jill bath, a third bedroom with an en suite bath, a spacious bonus room, and an additional finished area ideal for storage or office area.
The finished basement extends the living space with a second kitchen, recreation room, full bath, and several versatile rooms that can be used as a fifth bedroom, fitness area, or hobby space. There is also an unfinished workshop and storage area providing abundant flexibility.
Outside, enjoy a private, level backyard bordered by a mature wooded buffer that provides natural beauty and lasting privacy. Beyond the trees lies the open green space of St. John Neumann, ensuring that no future development will occur behind the property.
Additional highlights include a three-car garage with sink and hydraulic lift accommodating a fourth vehicle (removable if desired), whole-house vacuum, security system, irrigation system, and elegant crown molding throughout.
This is main-level living at its best in one of West Knoxville's most desirable neighborhoods.
Contact an agent
Home facts
- Year built:2002
- Listing ID #:1320437
- Added:48 day(s) ago
- Updated:December 19, 2025 at 08:31 AM
Rooms and interior
- Bedrooms:4
- Total bathrooms:5
- Full bathrooms:4
- Half bathrooms:1
- Living area:6,123 sq. ft.
Heating and cooling
- Cooling:Central Cooling
- Heating:Central
Structure and exterior
- Year built:2002
- Building area:6,123 sq. ft.
- Lot area:0.34 Acres
Schools
- High school:Farragut
- Middle school:Farragut
- Elementary school:Farragut Primary
Utilities
- Sewer:Public Sewer
Finances and disclosures
- Price:$1,293,528.01
- Price per sq. ft.:$211.26
New listings near 754 Prince George Parish Drive
- Coming Soon
 $200,000Coming Soon5 beds 3 baths
$200,000Coming Soon5 beds 3 baths1080 Baker Ave, Knoxville, TN 37920
MLS# 1324557Listed by: EXP REALTY, LLC - New
 $329,900Active3 beds 2 baths1,200 sq. ft.
$329,900Active3 beds 2 baths1,200 sq. ft.8001 Dove Wing Lane, Knoxville, TN 37938
MLS# 1324559Listed by: EXP REALTY, LLC - Coming Soon
 $339,900Coming Soon2 beds 3 baths
$339,900Coming Soon2 beds 3 baths9529 Hidden Oak Way, Knoxville, TN 37922
MLS# 1324551Listed by: WINGMAN REALTY - New
 $321,500Active3 beds 3 baths1,561 sq. ft.
$321,500Active3 beds 3 baths1,561 sq. ft.7349 Sun Blossom Lane #116, Knoxville, TN 37924
MLS# 1324538Listed by: RP BROKERAGE, LLC - New
 $389,000Active2 beds 2 baths1,652 sq. ft.
$389,000Active2 beds 2 baths1,652 sq. ft.7808 Creed Way, Knoxville, TN 37938
MLS# 1324515Listed by: PHIL COBBLE FINE HOMES & LAND - Open Sat, 6 to 8pmNew
 $435,000Active4 beds 2 baths2,440 sq. ft.
$435,000Active4 beds 2 baths2,440 sq. ft.6324 Gateway Lane, Knoxville, TN 37920
MLS# 1324523Listed by: REMAX FIRST - Open Sat, 3 to 10pmNew
 $349,900Active4 beds 3 baths1,882 sq. ft.
$349,900Active4 beds 3 baths1,882 sq. ft.7359 Sun Blossom Lane #112, Knoxville, TN 37924
MLS# 1324524Listed by: RP BROKERAGE, LLC - New
 $349,900Active4 beds 3 baths1,882 sq. ft.
$349,900Active4 beds 3 baths1,882 sq. ft.7368 Sun Blossom Lane, Knoxville, TN 37924
MLS# 1324535Listed by: RP BROKERAGE, LLC - Coming Soon
 $285,000Coming Soon4 beds 1 baths
$285,000Coming Soon4 beds 1 baths3701 Vera Drive, Knoxville, TN 37917
MLS# 1324536Listed by: SOLID ROCK REALTY - New
 $396,900Active3 beds 4 baths1,770 sq. ft.
$396,900Active3 beds 4 baths1,770 sq. ft.7477 Sun Blossom Lane, Knoxville, TN 37924
MLS# 1324537Listed by: RP BROKERAGE, LLC
