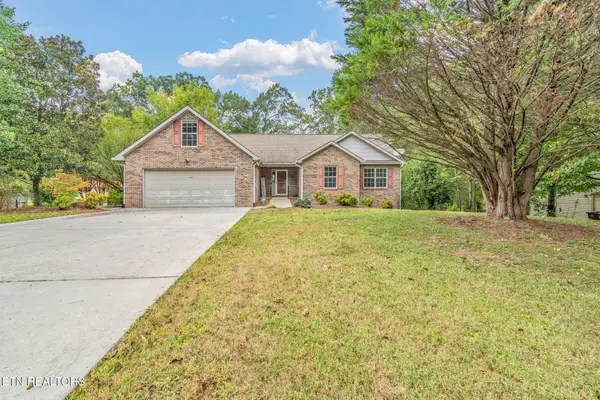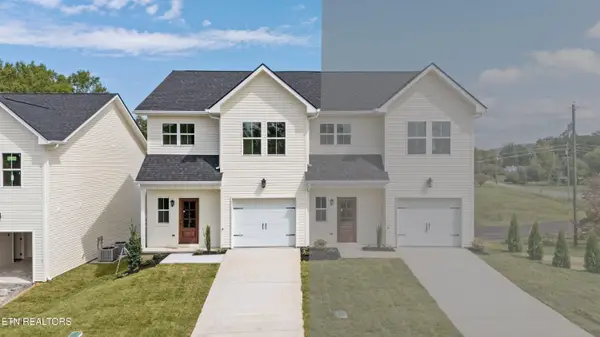7605 Charlton Rd, Knoxville, TN 37920
Local realty services provided by:Better Homes and Gardens Real Estate Gwin Realty
7605 Charlton Rd,Knoxville, TN 37920
$1,590,000
- 3 Beds
- 4 Baths
- 2,752 sq. ft.
- Single family
- Active
Listed by:dagan greene
Office:the real estate firm, inc.
MLS#:1316267
Source:TN_KAAR
Price summary
- Price:$1,590,000
- Price per sq. ft.:$577.76
About this home
This recently constructed custom home blends timeless craftsmanship with modern design, set on 2 private wooded acres with serene lake views. Inside, you'll find 3 bedrooms plus a versatile bonus/office upstairs with closets and a half bath—perfect for a guest suite, office, or flex space. The home also features soaring 10 ft ceilings, 8 ft doors, and dramatic vaulted living spaces with hand-hewn wooden beams.
The kitchen is a showpiece with furniture-style cabinetry, quartz countertops, a 9 ft island, full-height tile backsplash, gas cooktop with pot filler, wall oven/microwave, farm sink, and a walk-in pantry with antique entry door, copper sink, and custom cabinetry. A butler's pantry adds additional storage and prep space. The luxurious owner's suite features vaulted ceilings, 100-year-old antique double doors, a spa-like bath with quartz vanities, stand-alone tub, and a 10 ft tiled shower. The 11x17 walk-in closet includes built-ins, an island with quartz countertop, and direct laundry access. Additional bedrooms share a Jack-and-Jill bath with custom 84-inch double vanity. Wide-plank hardwood floors run throughout the living spaces, complemented by striking black custom windows and French doors. Outdoor living includes a covered rear porch (18x16), extended breezeway porch (18x8), paver patio (15x13), and an 85 ft stone retaining wall. The paved driveway with extended parking ensures convenience and function.
This is truly a one-of-a-kind property, designed and detailed to perfection.
Contact an agent
Home facts
- Year built:2024
- Listing ID #:1316267
- Added:2 day(s) ago
- Updated:September 23, 2025 at 01:26 PM
Rooms and interior
- Bedrooms:3
- Total bathrooms:4
- Full bathrooms:2
- Half bathrooms:2
- Living area:2,752 sq. ft.
Heating and cooling
- Cooling:Central Cooling
- Heating:Central, Electric
Structure and exterior
- Year built:2024
- Building area:2,752 sq. ft.
- Lot area:2 Acres
Schools
- High school:South Doyle
- Middle school:South Doyle
- Elementary school:Mount Olive
Utilities
- Sewer:Septic Tank
Finances and disclosures
- Price:$1,590,000
- Price per sq. ft.:$577.76
New listings near 7605 Charlton Rd
 $428,176Pending3 beds 3 baths2,269 sq. ft.
$428,176Pending3 beds 3 baths2,269 sq. ft.1728 Hickory Meadows Drive, Knoxville, TN 37932
MLS# 1316565Listed by: REALTY EXECUTIVES ASSOCIATES- New
 $135,000Active1.39 Acres
$135,000Active1.39 Acres3617 Betty Lane, Knoxville, TN 37931
MLS# 1316555Listed by: KELLER WILLIAMS SIGNATURE - New
 $298,870Active3 beds 3 baths1,381 sq. ft.
$298,870Active3 beds 3 baths1,381 sq. ft.7215 Traphill Lane, Knoxville, TN 37921
MLS# 1316571Listed by: D.R. HORTON  $432,805Pending4 beds 3 baths2,352 sq. ft.
$432,805Pending4 beds 3 baths2,352 sq. ft.1663 Hickory Meadows Drive, Knoxville, TN 37932
MLS# 1316531Listed by: REALTY EXECUTIVES ASSOCIATES $325,000Pending3 beds 2 baths1,312 sq. ft.
$325,000Pending3 beds 2 baths1,312 sq. ft.4017 Kingdom Lane Lane, Knoxville, TN 37938
MLS# 1316533Listed by: REALTY EXECUTIVES ASSOCIATES- New
 $782,126Active5 beds 4 baths3,555 sq. ft.
$782,126Active5 beds 4 baths3,555 sq. ft.1888 Hickory Reserve Rd, Knoxville, TN 37932
MLS# 1316519Listed by: REALTY EXECUTIVES ASSOCIATES - Open Sun, 6 to 8pmNew
 $345,000Active3 beds 1 baths1,467 sq. ft.
$345,000Active3 beds 1 baths1,467 sq. ft.3324 Fountain Park Blvd, Knoxville, TN 37917
MLS# 1316521Listed by: REALTY EXECUTIVES SOUTH - Coming SoonOpen Sun, 6 to 8pm
 $315,000Coming Soon2 beds 2 baths
$315,000Coming Soon2 beds 2 baths715 Cedar Lane #129, Knoxville, TN 37912
MLS# 1316522Listed by: REALTY EXECUTIVES ASSOCIATES - New
 $565,000Active4 beds 3 baths3,280 sq. ft.
$565,000Active4 beds 3 baths3,280 sq. ft.5600 Oakside Drive, Knoxville, TN 37920
MLS# 1316536Listed by: THE CARTER GROUP, EXP REALTY - Open Sun, 6 to 8pmNew
 $329,900Active3 beds 3 baths1,464 sq. ft.
$329,900Active3 beds 3 baths1,464 sq. ft.6614 Johnbo Way, Knoxville, TN 37931
MLS# 1316503Listed by: REALTY EXECUTIVES ASSOCIATES
