7609 Charlton Rd, Knoxville, TN 37920
Local realty services provided by:Better Homes and Gardens Real Estate Gwin Realty
7609 Charlton Rd,Knoxville, TN 37920
$3,995,000
- 4 Beds
- 6 Baths
- 9,534 sq. ft.
- Single family
- Pending
Listed by: amy moody
Office: alliance sotheby's international
MLS#:1315461
Source:TN_KAAR
Price summary
- Price:$3,995,000
- Price per sq. ft.:$419.03
- Monthly HOA dues:$4.17
About this home
Custom built in 2001, this 9,534 square foot Georgian-style estate is a showcase of timeless design and refined craftsmanship. Clad in Smithsonian brick and surrounded by professional landscaping, the home is perfectly situated on 3.4 acres overlooking the Little River, offering both privacy and stunning waterfront views. A spacious 1,107 square foot guest apartment sits above the detached three-car garage, offering two bedrooms, two full baths, a living room, and a kitchen, making it ideal as a mother-in-law suite, nanny quarters, or extended-stay guest residence.
Inside, elegant details abound with white oak floors, custom millwork, and three fireplaces creating a warm and sophisticated atmosphere. The chef's kitchen is designed for both entertaining and everyday living, complete with a commercial-grade range and thoughtful finishes throughout. Four spacious en suite bedrooms, five full baths, and a half bath provide comfort for family and guests. The primary suite, located on the main level, is a true retreat with sweeping water views.
The lower level of the home provides resort-style amenities, including a game/theater room, full gym with a built-in cedar-lined sauna, a temperature-controlled wine cellar, and an additional two-bay garage with storage space. Outdoors, a saltwater pool overlooking the Little River offers the perfect place to relax, complemented by a cabana with a half bath and outdoor shower. For those who enjoy the water, a covered dock with two boat lifts makes time on the river effortless.
In addition, a waterfront guest cottage can be found by following a tree-lined trail. This rustic getaway features a loft bedroom, full bath, and kitchenette—perfect for visitors seeking privacy.
Altogether, this exceptional estate combines classic elegance, modern amenities, and unmatched access to the water—creating a true retreat for everyday living and grand entertaining alike. Buyer to verify all measurements.
Contact an agent
Home facts
- Year built:2001
- Listing ID #:1315461
- Added:104 day(s) ago
- Updated:December 25, 2025 at 06:07 PM
Rooms and interior
- Bedrooms:4
- Total bathrooms:6
- Full bathrooms:5
- Half bathrooms:1
- Living area:9,534 sq. ft.
Heating and cooling
- Cooling:Central Cooling
- Heating:Central, Electric
Structure and exterior
- Year built:2001
- Building area:9,534 sq. ft.
- Lot area:3.4 Acres
Schools
- High school:South Doyle
- Middle school:South Doyle
- Elementary school:Mount Olive
Utilities
- Sewer:Septic Tank
Finances and disclosures
- Price:$3,995,000
- Price per sq. ft.:$419.03
New listings near 7609 Charlton Rd
- Coming Soon
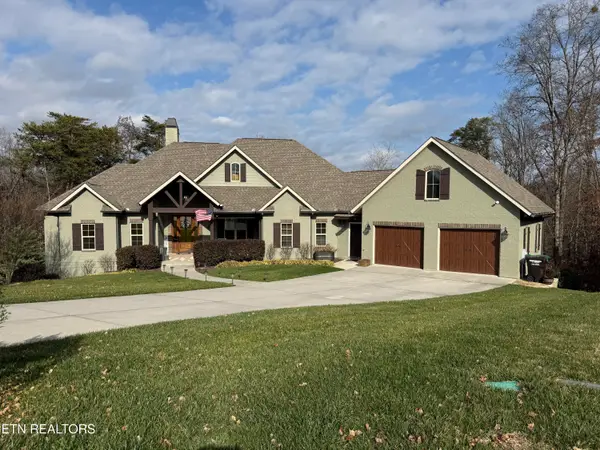 $1,224,000Coming Soon4 beds 4 baths
$1,224,000Coming Soon4 beds 4 baths2328 Mystic Ridge Rd, Knoxville, TN 37922
MLS# 1324962Listed by: NEXTHOME CLINCH VALLEY 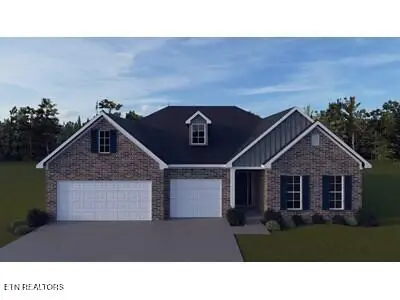 $736,622Pending4 beds 3 baths3,144 sq. ft.
$736,622Pending4 beds 3 baths3,144 sq. ft.1912 Hickory Reserve Rd, Knoxville, TN 37932
MLS# 1324951Listed by: REALTY EXECUTIVES ASSOCIATES- Coming Soon
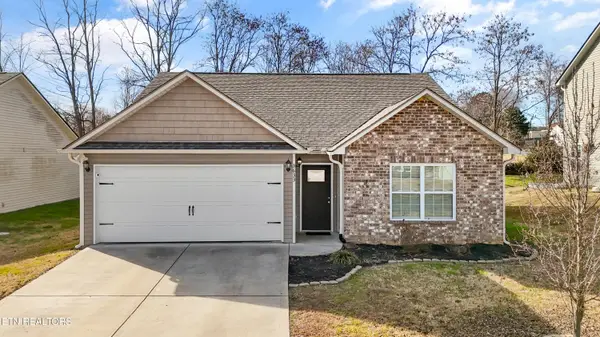 $349,900Coming Soon3 beds 2 baths
$349,900Coming Soon3 beds 2 baths3633 Flowering Vine Way, Knoxville, TN 37917
MLS# 1324947Listed by: KNOX NATIVE REAL ESTATE - Coming Soon
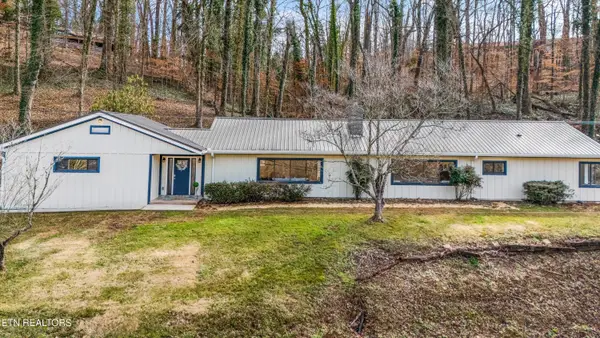 $735,000Coming Soon3 beds 3 baths
$735,000Coming Soon3 beds 3 baths3524 Montlake Drive, Knoxville, TN 37920
MLS# 1324943Listed by: THE CARTER GROUP, EXP REALTY - Coming Soon
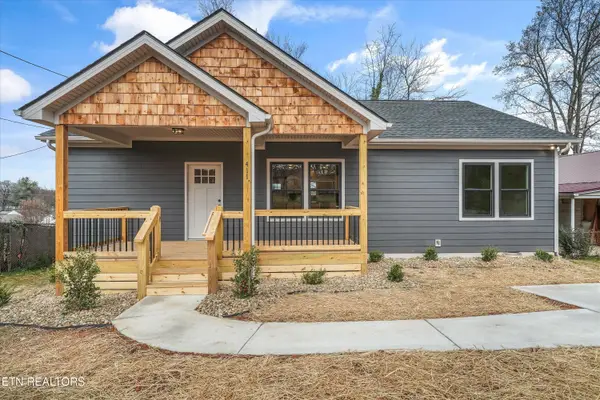 $349,000Coming Soon3 beds 2 baths
$349,000Coming Soon3 beds 2 baths411 Glenoaks Drive, Knoxville, TN 37912
MLS# 1324944Listed by: REALTY EXECUTIVES ASSOCIATES - Coming Soon
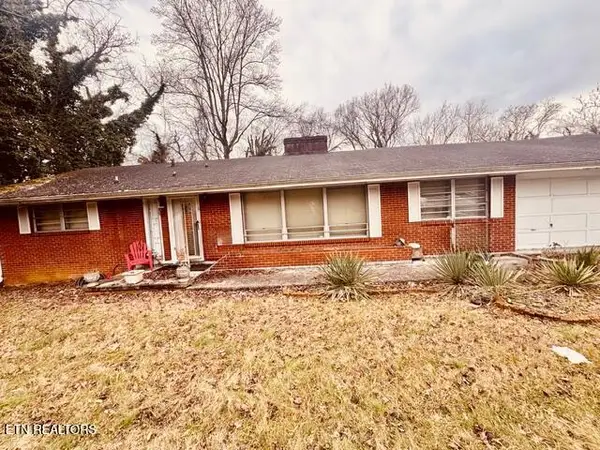 $147,500Coming Soon3 beds 3 baths
$147,500Coming Soon3 beds 3 baths923 Biddle St, Knoxville, TN 37914
MLS# 1324942Listed by: WALLACE - New
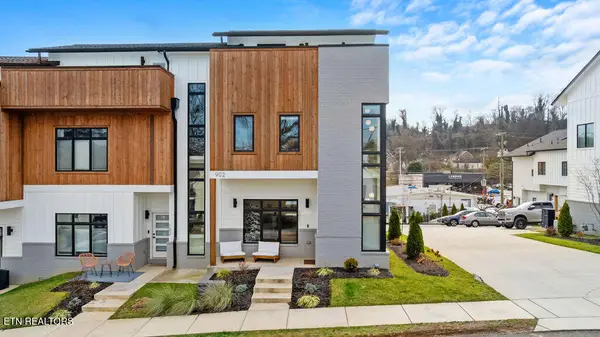 $725,000Active2 beds 3 baths1,650 sq. ft.
$725,000Active2 beds 3 baths1,650 sq. ft.902 Phillips Ave #101, Knoxville, TN 37920
MLS# 1324925Listed by: KELLER WILLIAMS SIGNATURE - New
 $424,900Active4 beds 3 baths2,354 sq. ft.
$424,900Active4 beds 3 baths2,354 sq. ft.2322 Alice Bell Rd, Knoxville, TN 37914
MLS# 1324918Listed by: EXP REALTY, LLC - New
 $631,913Active4 beds 3 baths2,541 sq. ft.
$631,913Active4 beds 3 baths2,541 sq. ft.533 Ivey Farms Road (lot 74), Knoxville, TN 37934
MLS# 1324908Listed by: THE NEW HOME GROUP, LLC - New
 $499,999Active4 beds 3 baths3,440 sq. ft.
$499,999Active4 beds 3 baths3,440 sq. ft.3900 Mckamey Rd, Knoxville, TN 37921
MLS# 1324913Listed by: REALTY EXECUTIVES KNOX VALLEY
