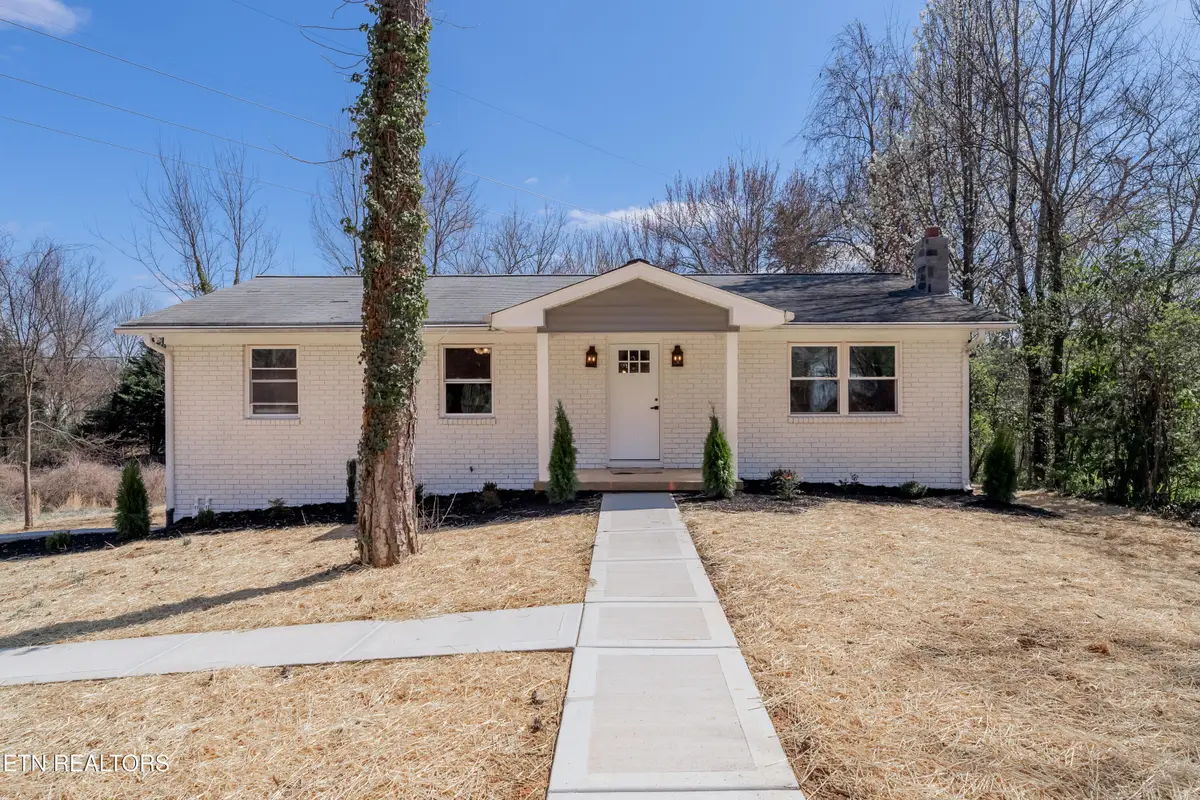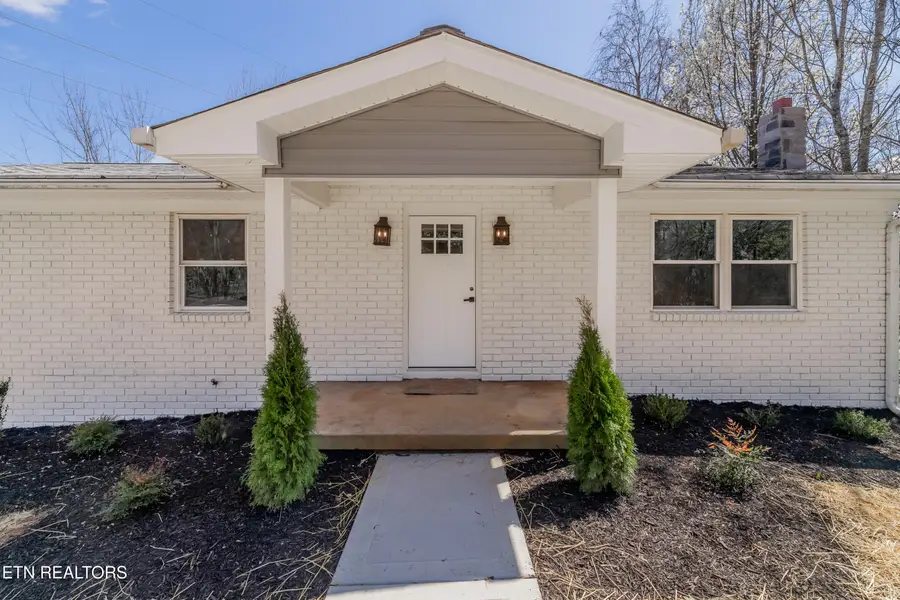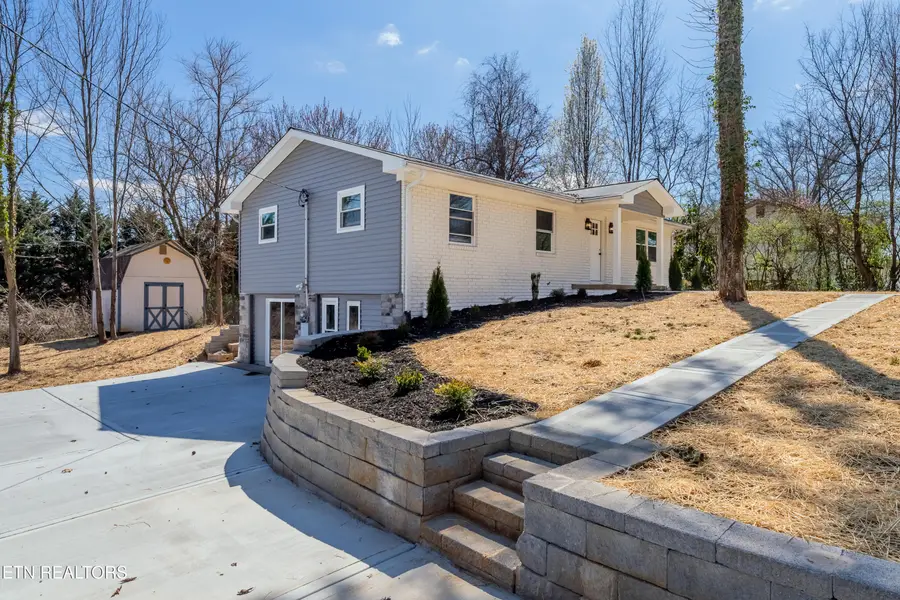7630 Luscombe Drive, Knoxville, TN 37919
Local realty services provided by:Better Homes and Gardens Real Estate Jackson Realty



7630 Luscombe Drive,Knoxville, TN 37919
$479,900
- 4 Beds
- 3 Baths
- 2,042 sq. ft.
- Single family
- Active
Listed by:oleg cheban
Office:realty executives associates
MLS#:1294011
Source:TN_KAAR
Price summary
- Price:$479,900
- Price per sq. ft.:$235.01
About this home
Set Beautifully into the Landscape and embracing New Beginnings, this Stunning Residence was transformed with a Total Makeover in the highly desirable West Knoxville, just 4 minutes from West Town Mall! Located on over half an acre in the established Kingston Woods subdivision, this Home is surrounded by natural beauty and features a White-painted Brick facade, offering a welcoming first impression. Inside you will find a Beautifully Reimagined Interior, with 2,042 SF of Living Space, 4 Br's, 3 Ba's with Open Floor Plan graced by new Luxury Vinyl Flooring throughout. This Remarkable Home was Designed to preserve its Original Charm and Character while seamlessly embracing all of today's Modern Convenances ensuring that every Space and Detail is just Perfect. Spacious Living Room with nice Linear Fireplace is open to the Brand-New Kitchen with Custom Cabinets, SS. Appliances and beautiful Quartz Countertops. Experience Ultimate Comfort in your own Primary Suite, conveniently located on Main Level with Specious Closet and a brand-new Ensuite Bathroom. The Basement features a Recreational Room with access to the Private Backyard, 1 more Bedroom and 1 BA with same Quality Standards throughout. Step Outside and discover a Large Deck for Outdoor Sitting and Entertainment, created to Elevate your gathering experiences surrounded by Perennial Landscaping and Mature Trees. Truly a Rare Find, this Home is the Perfect Retreat to enjoy the Peaceful lifestyle of West Knoxville all within minutes commute to everything this wonderful city has to offer. Won't Last Long!
Contact an agent
Home facts
- Year built:1965
- Listing Id #:1294011
- Added:147 day(s) ago
- Updated:August 05, 2025 at 07:12 PM
Rooms and interior
- Bedrooms:4
- Total bathrooms:3
- Full bathrooms:3
- Living area:2,042 sq. ft.
Heating and cooling
- Cooling:Central Cooling
- Heating:Central, Electric
Structure and exterior
- Year built:1965
- Building area:2,042 sq. ft.
- Lot area:0.61 Acres
Schools
- High school:Bearden
- Middle school:Bearden
- Elementary school:Rocky Hill
Utilities
- Sewer:Public Sewer
Finances and disclosures
- Price:$479,900
- Price per sq. ft.:$235.01
New listings near 7630 Luscombe Drive
- New
 $270,000Active2 beds 2 baths1,343 sq. ft.
$270,000Active2 beds 2 baths1,343 sq. ft.5212 Sinclair Drive, Knoxville, TN 37914
MLS# 1312120Listed by: THE REAL ESTATE FIRM, INC. - New
 $550,000Active4 beds 3 baths2,330 sq. ft.
$550,000Active4 beds 3 baths2,330 sq. ft.3225 Oakwood Hills Lane, Knoxville, TN 37931
MLS# 1312121Listed by: WALKER REALTY GROUP, LLC - New
 $285,000Active2 beds 2 baths1,327 sq. ft.
$285,000Active2 beds 2 baths1,327 sq. ft.870 Spring Park Rd, Knoxville, TN 37914
MLS# 1312125Listed by: REALTY EXECUTIVES ASSOCIATES - New
 $292,900Active3 beds 3 baths1,464 sq. ft.
$292,900Active3 beds 3 baths1,464 sq. ft.3533 Maggie Lynn Way #11, Knoxville, TN 37921
MLS# 1312126Listed by: ELITE REALTY  $424,900Active7.35 Acres
$424,900Active7.35 Acres0 E Governor John Hwy, Knoxville, TN 37920
MLS# 2914690Listed by: DUTTON REAL ESTATE GROUP $379,900Active3 beds 3 baths2,011 sq. ft.
$379,900Active3 beds 3 baths2,011 sq. ft.7353 Sun Blossom #99, Knoxville, TN 37924
MLS# 1307924Listed by: THE GROUP REAL ESTATE BROKERAGE- New
 $549,950Active3 beds 3 baths2,100 sq. ft.
$549,950Active3 beds 3 baths2,100 sq. ft.7520 Millertown Pike, Knoxville, TN 37924
MLS# 1312094Listed by: REALTY EXECUTIVES ASSOCIATES  $369,900Active3 beds 2 baths1,440 sq. ft.
$369,900Active3 beds 2 baths1,440 sq. ft.0 Sun Blossom Lane #117, Knoxville, TN 37924
MLS# 1309883Listed by: THE GROUP REAL ESTATE BROKERAGE $450,900Active3 beds 3 baths1,597 sq. ft.
$450,900Active3 beds 3 baths1,597 sq. ft.7433 Sun Blossom Lane, Knoxville, TN 37924
MLS# 1310031Listed by: THE GROUP REAL ESTATE BROKERAGE- New
 $359,900Active3 beds 2 baths1,559 sq. ft.
$359,900Active3 beds 2 baths1,559 sq. ft.4313 NW Holiday Blvd, Knoxville, TN 37921
MLS# 1312081Listed by: SOUTHERN CHARM HOMES
