7733 Madgewood Lane, Knoxville, TN 37909
Local realty services provided by:Better Homes and Gardens Real Estate Jackson Realty
7733 Madgewood Lane,Knoxville, TN 37909
$1,299,900
- 6 Beds
- 4 Baths
- 3,784 sq. ft.
- Single family
- Active
Listed by: susan niedergeses
Office: realty executives associates
MLS#:1322153
Source:TN_KAAR
Price summary
- Price:$1,299,900
- Price per sq. ft.:$343.53
- Monthly HOA dues:$22.92
About this home
This all-brick home with board & batten and stone accents is full of charm and thoughtful design. A vaulted covered porch welcomes you, perfect for relaxing or entertaining. 6 oversized bedrooms + Bonus room for flexible living. Cathedral 9ft ceilings with hardwood floors throughout. Open kitchen with granite countertops, upgraded cabinets, and stainless appliances! Great room views from the kitchen bar, floor-to-ceiling stone fireplace as the centerpiece of the great room. Coffered ceiling in the great room for added elegance. The main-level primary suite boasts a tray ceiling, glass-tiled shower, drop-in soaking tub, and direct porch access through 12X8 Pella slider. Step onto the screened deck with a tongue-and-groove-stained ceiling. Extras-Oversized Garage with abundant storage and parking capacity 22X23! Cast iron tubs with tile surrounding porcelain tile floors and high-end fixtures. Tankless water heater with recirculating pump. Fully sodded yard with irrigation system. Sidewalk-lined community for strolls and neighborly connections.
Contact an agent
Home facts
- Year built:2025
- Listing ID #:1322153
- Added:1 day(s) ago
- Updated:November 17, 2025 at 09:14 PM
Rooms and interior
- Bedrooms:6
- Total bathrooms:4
- Full bathrooms:4
- Living area:3,784 sq. ft.
Heating and cooling
- Cooling:Central Cooling
- Heating:Central, Electric
Structure and exterior
- Year built:2025
- Building area:3,784 sq. ft.
- Lot area:0.31 Acres
Schools
- High school:Bearden
- Middle school:Bearden
- Elementary school:West Hills
Utilities
- Sewer:Public Sewer
Finances and disclosures
- Price:$1,299,900
- Price per sq. ft.:$343.53
New listings near 7733 Madgewood Lane
- Coming Soon
 $615,000Coming Soon4 beds 3 baths
$615,000Coming Soon4 beds 3 baths2558 Maple Branch Lane, Knoxville, TN 37912
MLS# 1322134Listed by: REALTY EXECUTIVES ASSOCIATES - New
 $774,999Active4 beds 4 baths2,942 sq. ft.
$774,999Active4 beds 4 baths2,942 sq. ft.1424 Staffwood Rd, Knoxville, TN 37922
MLS# 1322136Listed by: GABLES & GATES, REALTORS - New
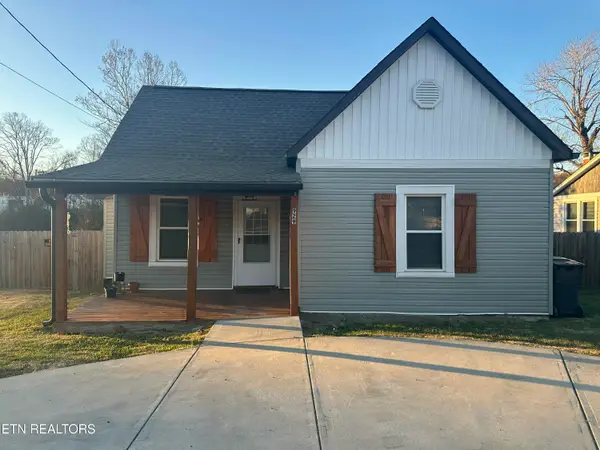 $284,000Active2 beds 1 baths1,024 sq. ft.
$284,000Active2 beds 1 baths1,024 sq. ft.929 Maryville Pike, Knoxville, TN 37920
MLS# 1322137Listed by: REALTY EXECUTIVES ASSOCIATES - New
 $309,900Active4 beds 2 baths1,045 sq. ft.
$309,900Active4 beds 2 baths1,045 sq. ft.1916 Rosedale Ave, Knoxville, TN 37915
MLS# 1322146Listed by: REALTY EXECUTIVES ASSOCIATES - New
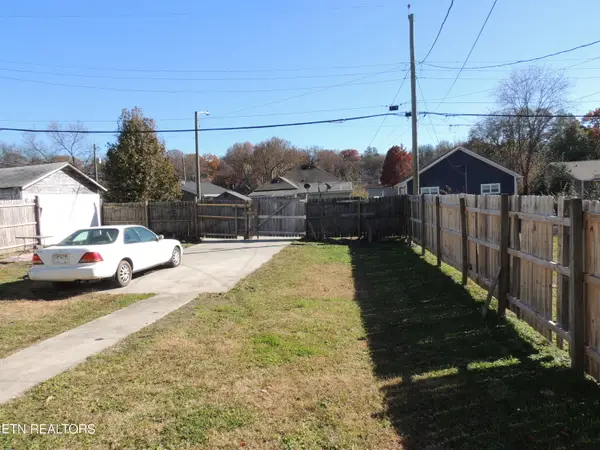 $240,000Active3 beds 1 baths800 sq. ft.
$240,000Active3 beds 1 baths800 sq. ft.430 E Caldwell Ave, Knoxville, TN 37917
MLS# 1322148Listed by: REMAX PREFERRED PROPERTIES, IN - New
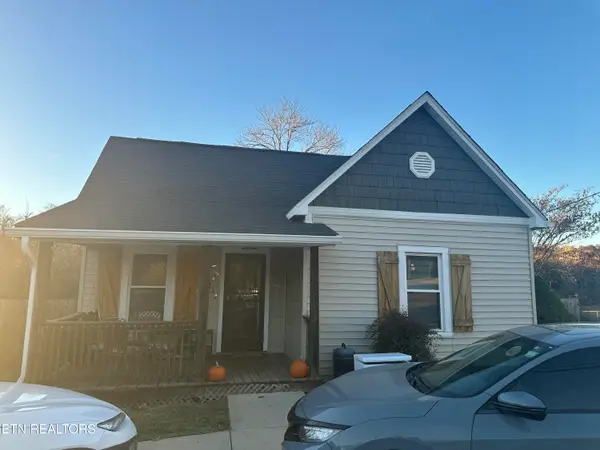 $320,000Active2 beds 1 baths1,112 sq. ft.
$320,000Active2 beds 1 baths1,112 sq. ft.925 Maryville Pike, Knoxville, TN 37920
MLS# 1322149Listed by: REALTY EXECUTIVES ASSOCIATES - New
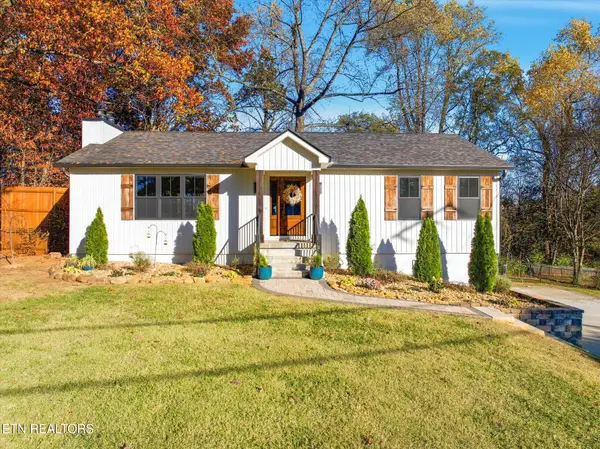 $525,000Active3 beds 3 baths2,225 sq. ft.
$525,000Active3 beds 3 baths2,225 sq. ft.304 Oran Rd, Knoxville, TN 37934
MLS# 1322151Listed by: KELLER WILLIAMS REALTY - New
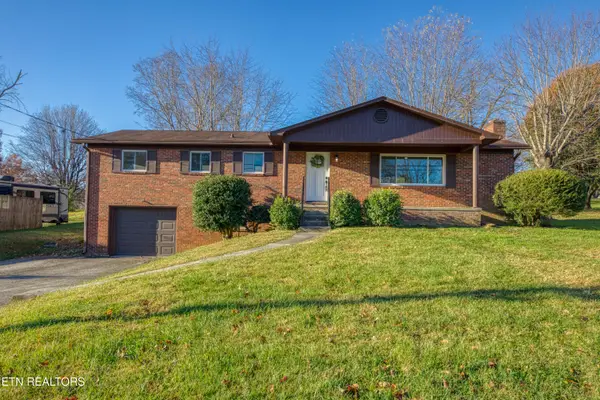 $419,000Active3 beds 2 baths2,581 sq. ft.
$419,000Active3 beds 2 baths2,581 sq. ft.7425 Palmyra Drive, Knoxville, TN 37918
MLS# 1322154Listed by: CAPSTONE REALTY GROUP - Coming Soon
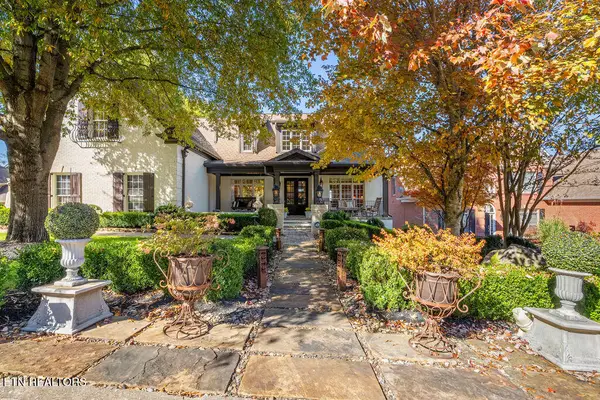 $1,549,000Coming Soon5 beds 4 baths
$1,549,000Coming Soon5 beds 4 baths1150 Appaloosa Way, Knoxville, TN 37922
MLS# 1322116Listed by: REALTY EXECUTIVES ASSOCIATES
