7753 Village Drive, Knoxville, TN 37919
Local realty services provided by:Better Homes and Gardens Real Estate Gwin Realty
7753 Village Drive,Knoxville, TN 37919
$379,900
- 3 Beds
- 2 Baths
- - sq. ft.
- Single family
- Coming Soon
Listed by:lisa dockery
Office:keller williams realty
MLS#:1313843
Source:TN_KAAR
Price summary
- Price:$379,900
- Monthly HOA dues:$250
About this home
Welcome to Rocky Hill - where community meets convenience! This charming end-unit home offers 1,500 sq ft, 3 bedrooms and 2 baths of functional living space. The main level features a welcoming living area with a cozy corner electric fireplace and an eat-in kitchen with upgraded cabinetry and abundant storage. Upstairs, you'll find three bedrooms, two updated baths, and a convenient laundry room. The oversized primary suite boasts a beautifully renovated bathroom with a walk-in shower, double vanity, mirrors and lighting. The shared hall bath is complete with a new vanity, mirror, lighting and tiled floor and tub surround.
Step outside to enjoy a private patio perfect for relaxing or hosting small gatherings. A new wooden privacy fence will provide additional seclusion by screening the neighboring community. Need more? You're right in the heart of Rocky Hill, where everything you need is minutes away!
Showings begin 9/2/25 - 2 hr notice required
Contact an agent
Home facts
- Year built:1985
- Listing ID #:1313843
- Added:1 day(s) ago
- Updated:August 31, 2025 at 05:04 AM
Rooms and interior
- Bedrooms:3
- Total bathrooms:2
- Full bathrooms:2
Heating and cooling
- Cooling:Central Cooling
- Heating:Central, Electric
Structure and exterior
- Year built:1985
Schools
- High school:West
- Middle school:Bearden
- Elementary school:Rocky Hill
Utilities
- Sewer:Public Sewer
Finances and disclosures
- Price:$379,900
New listings near 7753 Village Drive
- New
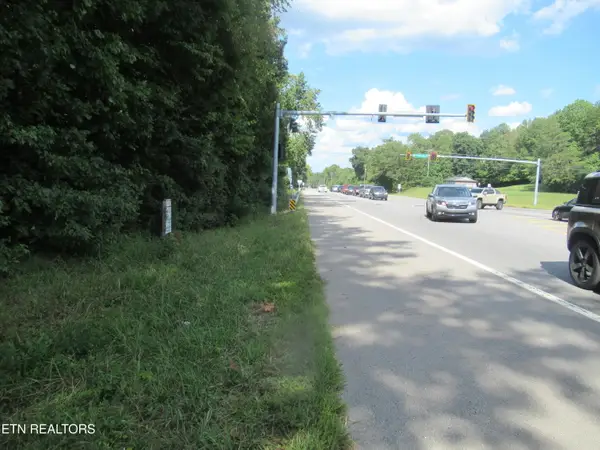 $799,500Active6.65 Acres
$799,500Active6.65 AcresE Governor John Sevier Hwy, Knoxville, TN 37920
MLS# 1313840Listed by: G. T. BALLENGER, REALTOR - Coming Soon
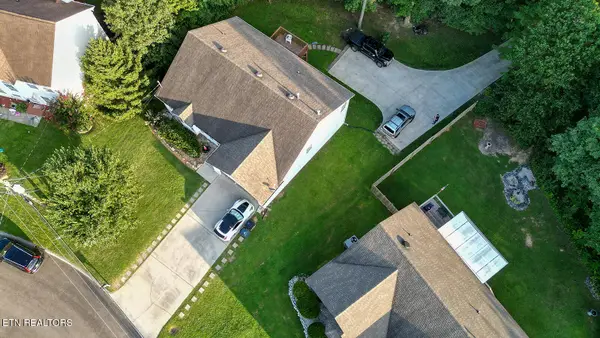 $575,000Coming Soon5 beds 4 baths
$575,000Coming Soon5 beds 4 baths5360 Amherst Woods Lane, Knoxville, TN 37921
MLS# 1313838Listed by: REALTY EXECUTIVES ASSOCIATES - New
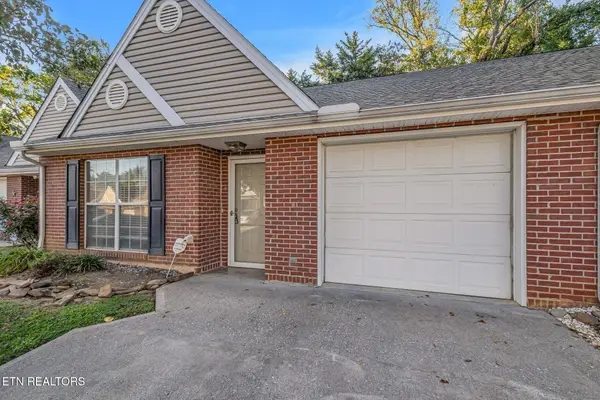 $250,000Active2 beds 2 baths1,020 sq. ft.
$250,000Active2 beds 2 baths1,020 sq. ft.165 Dalton Place Way #165, Knoxville, TN 37912
MLS# 1313832Listed by: SOUTHERN HOMES & FARMS, LLC 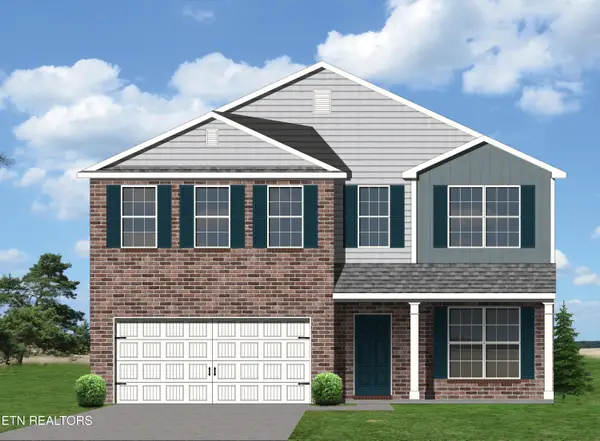 $431,325Pending3 beds 3 baths2,519 sq. ft.
$431,325Pending3 beds 3 baths2,519 sq. ft.1611 Hickory Meadows Drive, Knoxville, TN 37932
MLS# 1313823Listed by: REALTY EXECUTIVES ASSOCIATES- New
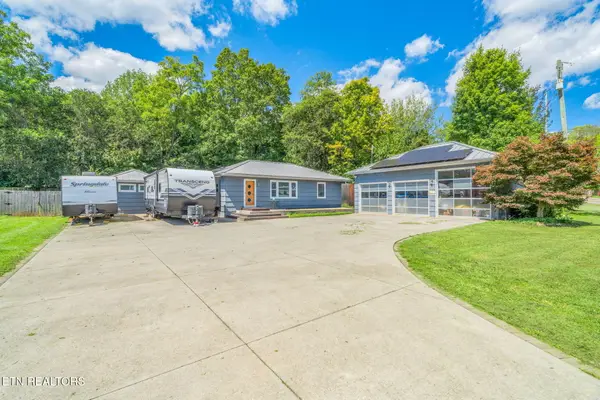 $580,000Active3 beds 2 baths1,568 sq. ft.
$580,000Active3 beds 2 baths1,568 sq. ft.1025 Morrell Rd, Knoxville, TN 37919
MLS# 1313816Listed by: PORCH LIGHT REALTY, LLC - New
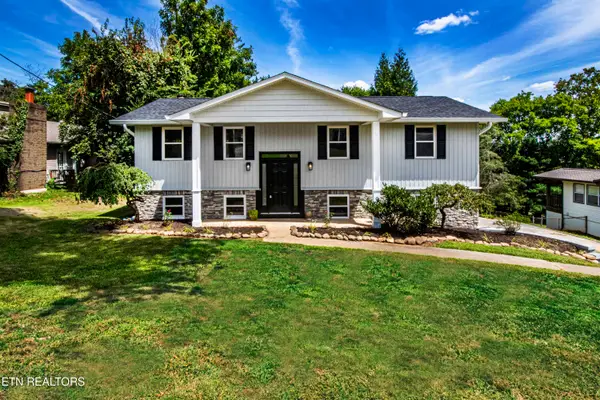 $439,900Active3 beds 3 baths1,900 sq. ft.
$439,900Active3 beds 3 baths1,900 sq. ft.7824 Cedarcrest Rd, Knoxville, TN 37938
MLS# 1313817Listed by: REALTY EXECUTIVES ASSOCIATES - New
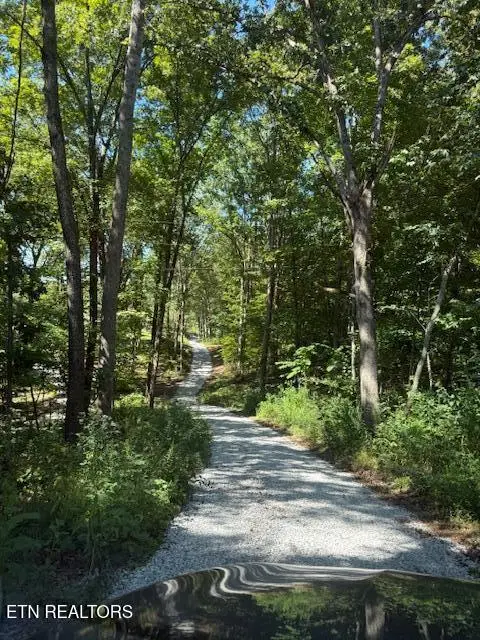 $450,000Active14.19 Acres
$450,000Active14.19 Acres11150 Blackberry Forest Way, Knoxville, TN 37931
MLS# 1313805Listed by: REALTY EXECUTIVES ASSOCIATES - New
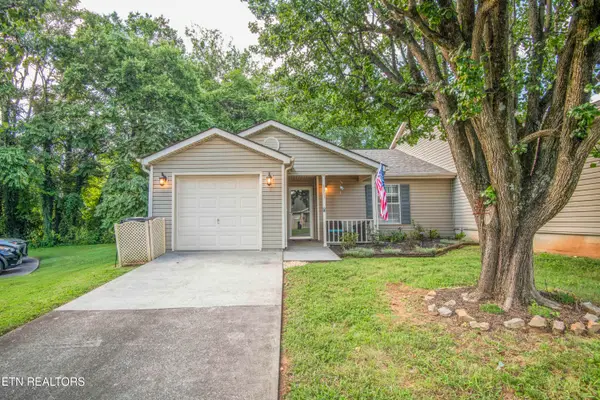 $309,000Active2 beds 2 baths1,078 sq. ft.
$309,000Active2 beds 2 baths1,078 sq. ft.1111 Silo Way #2, Knoxville, TN 37923
MLS# 1313806Listed by: WALLACE - Coming Soon
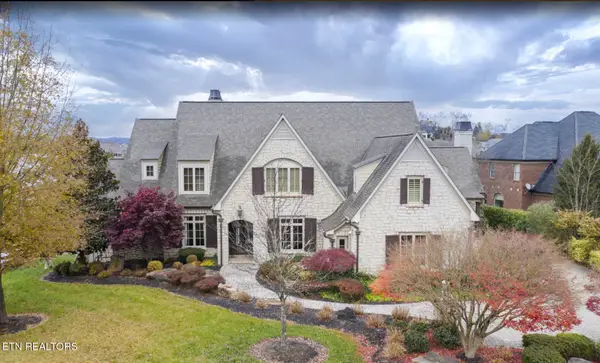 $4,800,000Coming Soon5 beds 7 baths
$4,800,000Coming Soon5 beds 7 baths12423 Mallard Bay Drive, Knoxville, TN 37922
MLS# 1313807Listed by: HOMETOWN REALTY, LLC
