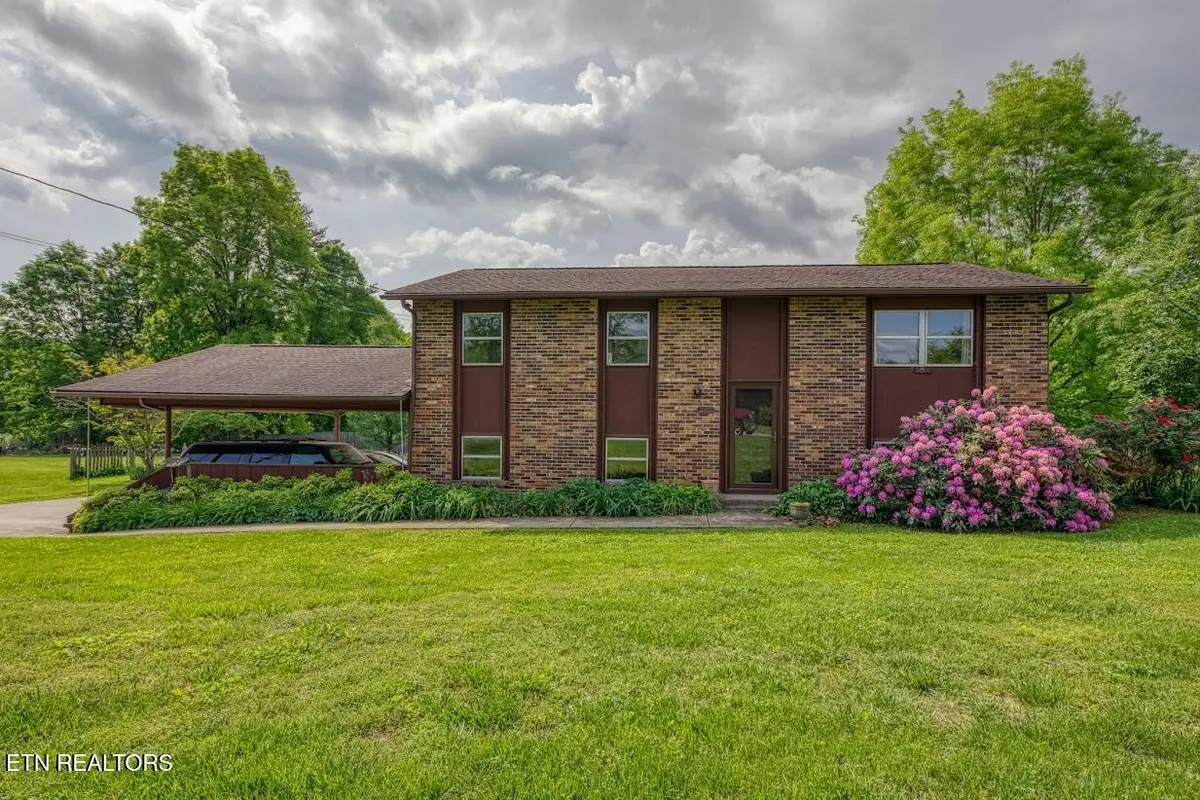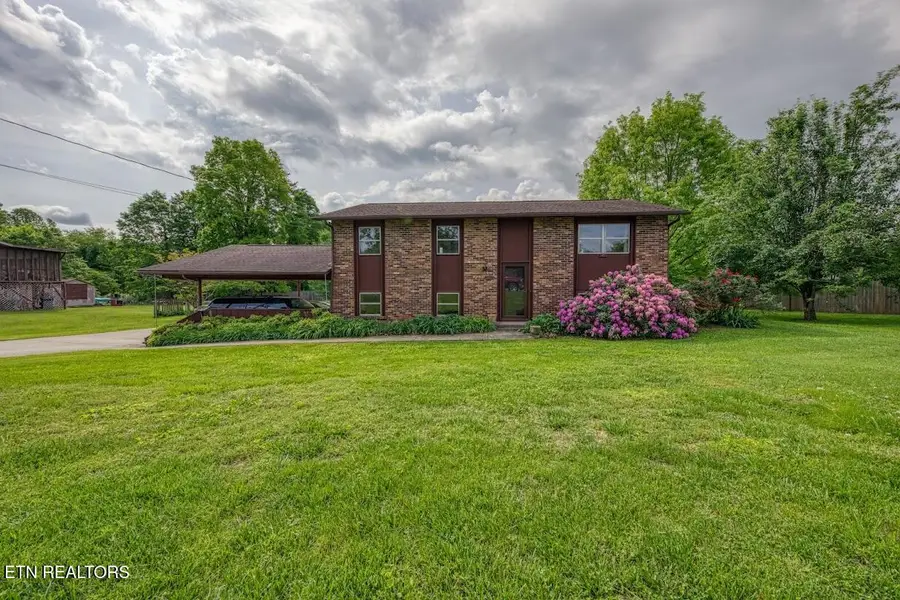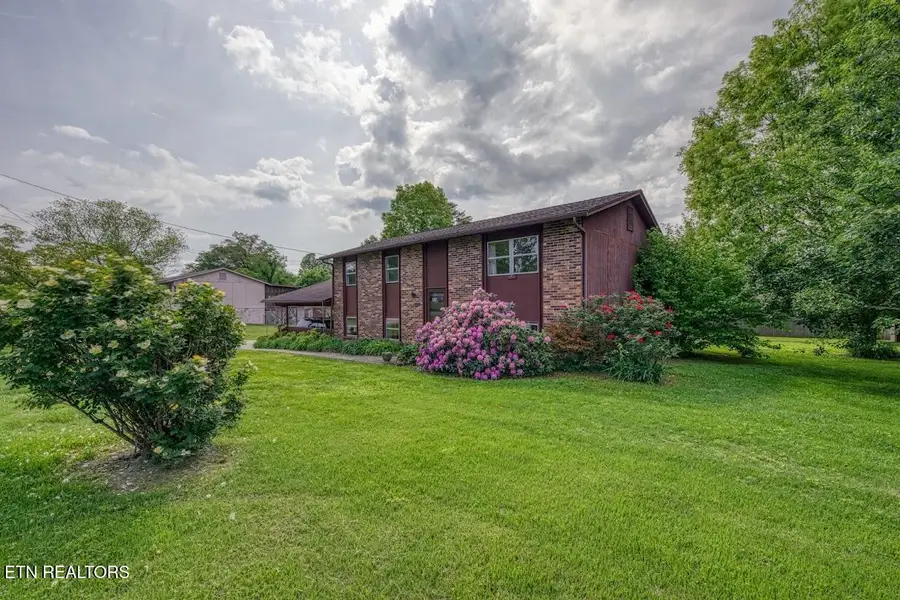7808 Queensbury Drive, Knoxville, TN 37919
Local realty services provided by:Better Homes and Gardens Real Estate Jackson Realty



7808 Queensbury Drive,Knoxville, TN 37919
$365,000
- 3 Beds
- 2 Baths
- 2,040 sq. ft.
- Single family
- Pending
Listed by:robin bingham
Office:wallace
MLS#:1300063
Source:TN_KAAR
Price summary
- Price:$365,000
- Price per sq. ft.:$178.92
About this home
Charming Split Foyer in the Heart of Rocky Hill -This 1972 split foyer offers 2,040 sq ft of versatile living space and a great opportunity for those
ready to make it their own. The upper level features three bedrooms, a full bathroom, a spacious living room, and a combined kitchen and dining area.
Downstairs, the finished basement includes two additional rooms that offer flexible use—ideal for a home office, playroom, etc. A full bathroom and
laundry area are also located on this level, along with a generously sized family room perfect for gatherings or relaxing.Enjoy outdoor living from the
covered back deck that overlooks a flat yard. A large barn offers ample storage space, and there's a dedicated workshop area for your tools or
projects. SELLERS OFFERING A 2-10 HOME WARRANTY.This home is being sold AS IS. With its size, layout, and location, there's plenty of potential. BOAT does not convey. Mower and ladder does not convey. HVAC less than 3 yrs, Brand New Hot water Heater(7/25). Warranty in Documents.
Contact an agent
Home facts
- Year built:1972
- Listing Id #:1300063
- Added:85 day(s) ago
- Updated:August 08, 2025 at 04:07 AM
Rooms and interior
- Bedrooms:3
- Total bathrooms:2
- Full bathrooms:2
- Living area:2,040 sq. ft.
Heating and cooling
- Cooling:Central Cooling
- Heating:Central, Electric
Structure and exterior
- Year built:1972
- Building area:2,040 sq. ft.
- Lot area:0.43 Acres
Schools
- High school:West
- Middle school:Bearden
- Elementary school:Rocky Hill
Utilities
- Sewer:Septic Tank
Finances and disclosures
- Price:$365,000
- Price per sq. ft.:$178.92
New listings near 7808 Queensbury Drive
- New
 $270,000Active2 beds 2 baths1,343 sq. ft.
$270,000Active2 beds 2 baths1,343 sq. ft.5212 Sinclair Drive, Knoxville, TN 37914
MLS# 1312120Listed by: THE REAL ESTATE FIRM, INC. - New
 $550,000Active4 beds 3 baths2,330 sq. ft.
$550,000Active4 beds 3 baths2,330 sq. ft.3225 Oakwood Hills Lane, Knoxville, TN 37931
MLS# 1312121Listed by: WALKER REALTY GROUP, LLC - New
 $285,000Active2 beds 2 baths1,327 sq. ft.
$285,000Active2 beds 2 baths1,327 sq. ft.870 Spring Park Rd, Knoxville, TN 37914
MLS# 1312125Listed by: REALTY EXECUTIVES ASSOCIATES - New
 $292,900Active3 beds 3 baths1,464 sq. ft.
$292,900Active3 beds 3 baths1,464 sq. ft.3533 Maggie Lynn Way #11, Knoxville, TN 37921
MLS# 1312126Listed by: ELITE REALTY  $424,900Active7.35 Acres
$424,900Active7.35 Acres0 E Governor John Hwy, Knoxville, TN 37920
MLS# 2914690Listed by: DUTTON REAL ESTATE GROUP $379,900Active3 beds 3 baths2,011 sq. ft.
$379,900Active3 beds 3 baths2,011 sq. ft.7353 Sun Blossom #99, Knoxville, TN 37924
MLS# 1307924Listed by: THE GROUP REAL ESTATE BROKERAGE- New
 $549,950Active3 beds 3 baths2,100 sq. ft.
$549,950Active3 beds 3 baths2,100 sq. ft.7520 Millertown Pike, Knoxville, TN 37924
MLS# 1312094Listed by: REALTY EXECUTIVES ASSOCIATES  $369,900Active3 beds 2 baths1,440 sq. ft.
$369,900Active3 beds 2 baths1,440 sq. ft.0 Sun Blossom Lane #117, Knoxville, TN 37924
MLS# 1309883Listed by: THE GROUP REAL ESTATE BROKERAGE $450,900Active3 beds 3 baths1,597 sq. ft.
$450,900Active3 beds 3 baths1,597 sq. ft.7433 Sun Blossom Lane, Knoxville, TN 37924
MLS# 1310031Listed by: THE GROUP REAL ESTATE BROKERAGE- New
 $359,900Active3 beds 2 baths1,559 sq. ft.
$359,900Active3 beds 2 baths1,559 sq. ft.4313 NW Holiday Blvd, Knoxville, TN 37921
MLS# 1312081Listed by: SOUTHERN CHARM HOMES
