Local realty services provided by:Better Homes and Gardens Real Estate Gwin Realty
7812 Westacres Drive,Knoxville, TN 37919
$250,000
- 3 Beds
- 2 Baths
- 1,544 sq. ft.
- Single family
- Pending
Listed by: paula patterson
Office: paula patterson, broker
MLS#:1316735
Source:TN_KAAR
Price summary
- Price:$250,000
- Price per sq. ft.:$161.92
About this home
Unlock the potential of this 1955 bungalow in the heart of vibrant West Knoxville, a prime opportunity for investors seeking a profitable flip or rental in a sought-after location. This 1,544-square-foot, single-story gem boasts three bedrooms and two full baths, perfectly positioned on a spacious half-acre level lot. Just minutes from shopping, dining, and major highways, with downtown Knoxville nearby, this property blends suburban charm with urban accessibility, ideal for attracting buyers or tenants.
The property offers a canvas for modern upgrades. Two full baths provide flexibility, and the three bedrooms offer ample space for families or professionals. With a little vision, this bungalow could transform into a chic, market-ready home.
The half-acre lot is a standout feature, rare in West Knoxville, offering room for expansion. Add square footage, such as a large master suite. The level terrain is perfect for landscaping or patios, boosting value. A detached 768-square-foot garage adds versatility: convert it into a workshop or office.
In a booming market where updated homes fetch premium prices, this property screams opportunity. Near top schools and parks like Lakeshore, it's poised for quick resale or rental success. Priced for investors to renovate and profit, this bungalow is waiting for the perfect buyer to unlock its full potential. Act fast—schedule a viewing and seize this West Knoxville treasure!
Contact an agent
Home facts
- Year built:1955
- Listing ID #:1316735
- Added:136 day(s) ago
- Updated:February 10, 2026 at 08:36 AM
Rooms and interior
- Bedrooms:3
- Total bathrooms:2
- Full bathrooms:2
- Living area:1,544 sq. ft.
Heating and cooling
- Cooling:Central Cooling
- Heating:Central, Electric, Heat Pump
Structure and exterior
- Year built:1955
- Building area:1,544 sq. ft.
- Lot area:0.51 Acres
Schools
- High school:West
- Middle school:Bearden
- Elementary school:Rocky Hill
Utilities
- Sewer:Public Sewer
Finances and disclosures
- Price:$250,000
- Price per sq. ft.:$161.92
New listings near 7812 Westacres Drive
- Coming Soon
 $1,550,000Coming Soon6 beds 6 baths
$1,550,000Coming Soon6 beds 6 baths12808 High Oak Rd, Knoxville, TN 37934
MLS# 1328911Listed by: ALLEY REALTY & AUCTION, LLC - Coming Soon
 $575,000Coming Soon4 beds 3 baths
$575,000Coming Soon4 beds 3 baths1609 Chandler Rd, Knoxville, TN 37922
MLS# 1328907Listed by: WALLACE - New
 $144,900Active3 beds 1 baths1,285 sq. ft.
$144,900Active3 beds 1 baths1,285 sq. ft.238 Dallas St, Knoxville, TN 37914
MLS# 1328888Listed by: THE REAL ESTATE FIRM, INC. 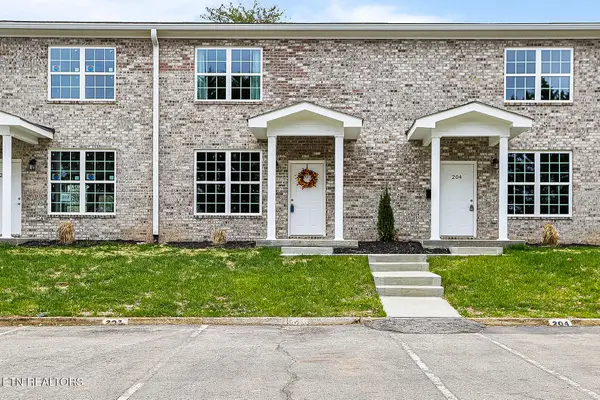 $279,000Pending2 beds 3 baths1,320 sq. ft.
$279,000Pending2 beds 3 baths1,320 sq. ft.481 Broome Rd #209, Knoxville, TN 37909
MLS# 1328883Listed by: REALTY EXECUTIVES ASSOCIATES- New
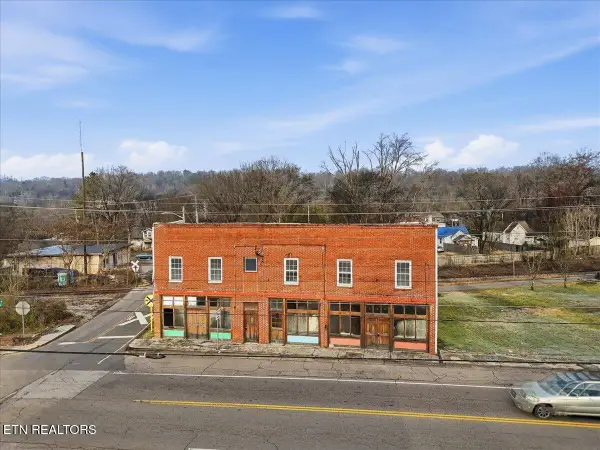 $415,000Active-- beds -- baths7,374 sq. ft.
$415,000Active-- beds -- baths7,374 sq. ft.315 Ogle Ave, Knoxville, TN 37920
MLS# 1328872Listed by: MIKE FULLER REALTY & CO - New
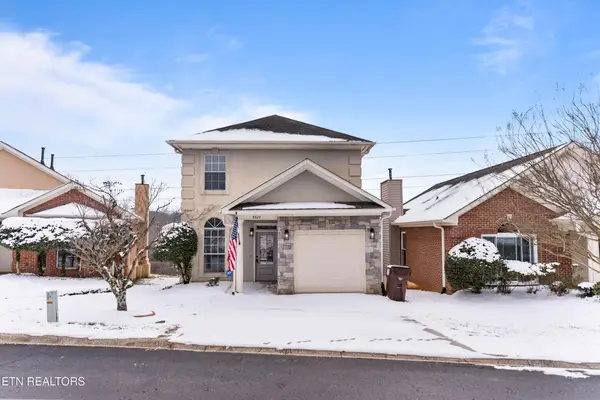 $394,900Active3 beds 3 baths1,950 sq. ft.
$394,900Active3 beds 3 baths1,950 sq. ft.8824 Lennox View Way, Knoxville, TN 37923
MLS# 3121677Listed by: ELITE REALTY - New
 $394,900Active3 beds 3 baths1,950 sq. ft.
$394,900Active3 beds 3 baths1,950 sq. ft.8824 Lennox View Way, Knoxville, TN 37923
MLS# 1328430Listed by: ELITE REALTY - Coming SoonOpen Sun, 6 to 8pm
 $425,000Coming Soon3 beds 4 baths
$425,000Coming Soon3 beds 4 baths3621 Boyd Walters Lane, Knoxville, TN 37931
MLS# 1328851Listed by: KELLER WILLIAMS REALTY - New
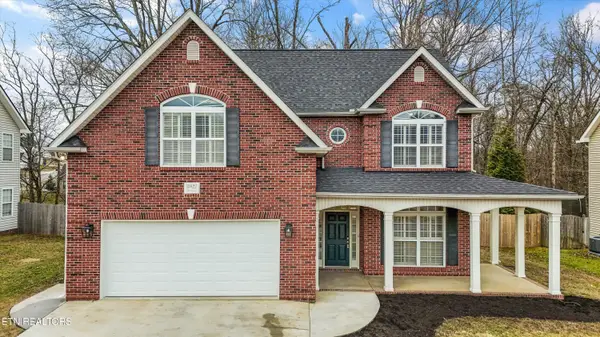 $499,900Active4 beds 3 baths2,260 sq. ft.
$499,900Active4 beds 3 baths2,260 sq. ft.10822 Gable Run Drive, Knoxville, TN 37931
MLS# 1328848Listed by: HONORS REAL ESTATE SERVICES LLC - Coming SoonOpen Sun, 7 to 9pm
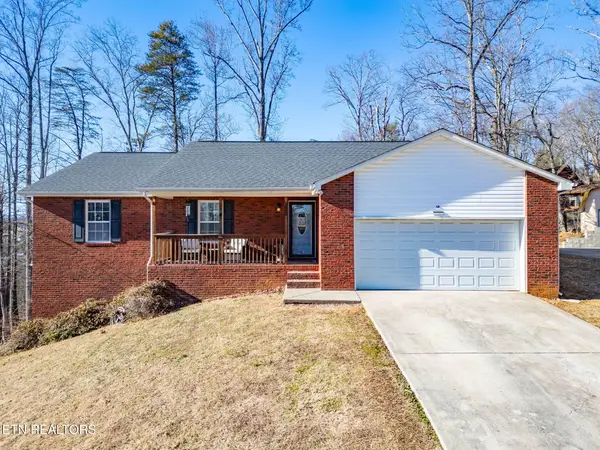 $515,000Coming Soon4 beds 3 baths
$515,000Coming Soon4 beds 3 baths1528 N Courtney Oak Lane, Knoxville, TN 37938
MLS# 1328823Listed by: KELLER WILLIAMS REALTY

