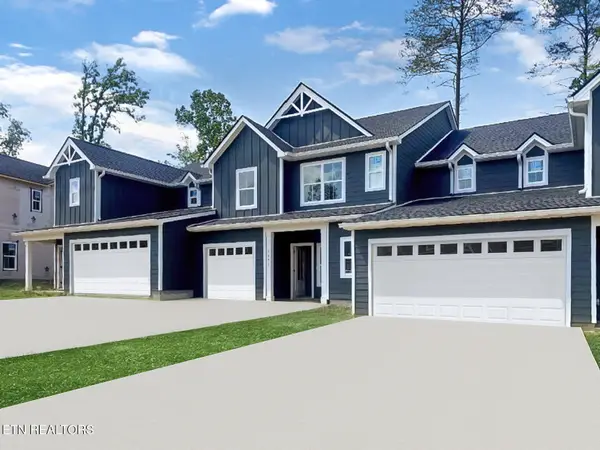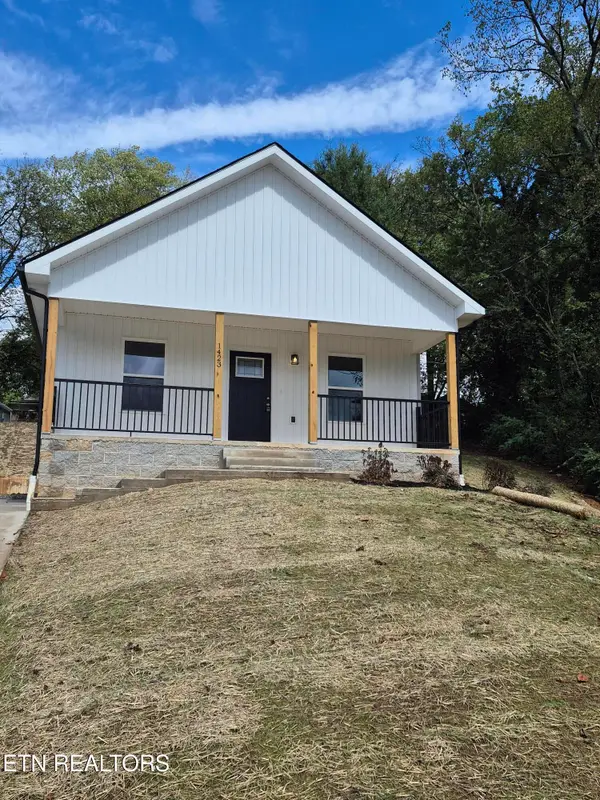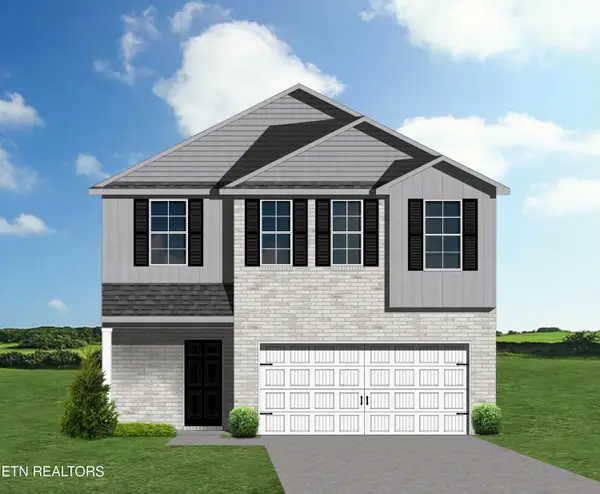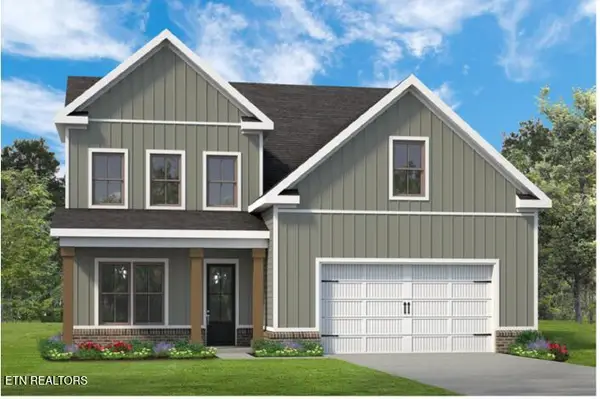7837 Lake Mountain Lane, Knoxville, TN 37938
Local realty services provided by:Better Homes and Gardens Real Estate Jackson Realty
7837 Lake Mountain Lane,Knoxville, TN 37938
$580,000
- 4 Beds
- 4 Baths
- 2,550 sq. ft.
- Single family
- Pending
Listed by:jeff grebe
Office:weichert realtors advantage plus
MLS#:1301795
Source:TN_KAAR
Price summary
- Price:$580,000
- Price per sq. ft.:$227.45
- Monthly HOA dues:$56.67
About this home
Nestled in one of North Knoxville's most desirable communities, this brand-new custom home offers a rare blend of modern elegance, smart design, and quality craftsmanship—all just minutes from schools, parks, shopping, and local favorites in the Halls area.
Step through grand 8-foot doors into a home flooded with natural light from oversized windows and soaring 9-foot ceilings on both levels. The open-concept layout welcomes you with a vaulted living room ceiling and an airy foyer that leads into a chef-inspired kitchen. Featuring a massive island, 42' soft-close wood cabinets, quartz countertops, and a full Samsung appliance suite—this space was built for entertaining and everyday luxury.
Every bathroom is tiled with impressive 2'x4' porcelain tile, and each bedroom includes its own walk-in closet with custom wood shelving. The home showcases hardwood flooring throughout, heavy-duty glass shower doors, and a thoughtful layout that balances function with flow.
Enjoy East Tennessee evenings on the covered 12x16 back porch with iron railing, overlooking a spacious backyard perfect for gatherings or quiet mornings.
Built with 90% brick and 10% Hardie siding, this 2,550 sq ft home (plus a 417 sq ft garage) combines durability with designer touches—making it the perfect forever home.
Come experience where craftsmanship meets comfort. This isn't just a home—it's a lifestyle waiting for you.
Contact an agent
Home facts
- Year built:2025
- Listing ID #:1301795
- Added:127 day(s) ago
- Updated:September 19, 2025 at 04:06 PM
Rooms and interior
- Bedrooms:4
- Total bathrooms:4
- Full bathrooms:4
- Living area:2,550 sq. ft.
Heating and cooling
- Cooling:Central Cooling
- Heating:Central, Electric
Structure and exterior
- Year built:2025
- Building area:2,550 sq. ft.
- Lot area:0.42 Acres
Schools
- High school:Gibbs
- Middle school:Halls
- Elementary school:Halls
Utilities
- Sewer:Public Sewer
Finances and disclosures
- Price:$580,000
- Price per sq. ft.:$227.45
New listings near 7837 Lake Mountain Lane
 $359,900Active4 beds 3 baths1,882 sq. ft.
$359,900Active4 beds 3 baths1,882 sq. ft.7387 Sun Blossom Lane #100, Knoxville, TN 37924
MLS# 1307914Listed by: THE GROUP REAL ESTATE BROKERAGE $450,900Active3 beds 3 baths1,597 sq. ft.
$450,900Active3 beds 3 baths1,597 sq. ft.7433 Sun Blossom Lane #301, Knoxville, TN 37924
MLS# 1310031Listed by: THE GROUP REAL ESTATE BROKERAGE- Coming Soon
 $289,000Coming Soon3 beds 2 baths
$289,000Coming Soon3 beds 2 baths1423 Nolan Ave, Knoxville, TN 37921
MLS# 1316457Listed by: SCENIC VIEW REALTY OF KNOXVILL - New
 $434,472Active4 beds 3 baths2,289 sq. ft.
$434,472Active4 beds 3 baths2,289 sq. ft.1505 Hickory Meadows Drive, Knoxville, TN 37932
MLS# 1316606Listed by: REALTY EXECUTIVES ASSOCIATES  $379,900Pending3 beds 3 baths2,011 sq. ft.
$379,900Pending3 beds 3 baths2,011 sq. ft.7353 Sun Blossom #114, Knoxville, TN 37924
MLS# 1307924Listed by: THE GROUP REAL ESTATE BROKERAGE $605,000Pending4 beds 3 baths2,941 sq. ft.
$605,000Pending4 beds 3 baths2,941 sq. ft.11600 Mount Leconte Drive, Knoxville, TN 37932
MLS# 1316587Listed by: WOODY CREEK REALTY, LLC- New
 $298,870Active3 beds 3 baths1,381 sq. ft.
$298,870Active3 beds 3 baths1,381 sq. ft.7223 Traphill Lane, Knoxville, TN 37921
MLS# 1316572Listed by: D.R. HORTON - New
 $294,760Active3 beds 3 baths1,381 sq. ft.
$294,760Active3 beds 3 baths1,381 sq. ft.7217 Traphill Lane, Knoxville, TN 37921
MLS# 1316573Listed by: D.R. HORTON - New
 $294,760Active3 beds 3 baths1,381 sq. ft.
$294,760Active3 beds 3 baths1,381 sq. ft.7219 Traphill Lane, Knoxville, TN 37921
MLS# 1316575Listed by: D.R. HORTON - New
 $294,760Active3 beds 3 baths1,381 sq. ft.
$294,760Active3 beds 3 baths1,381 sq. ft.7221 Traphill Lane, Knoxville, TN 37921
MLS# 1316577Listed by: D.R. HORTON
