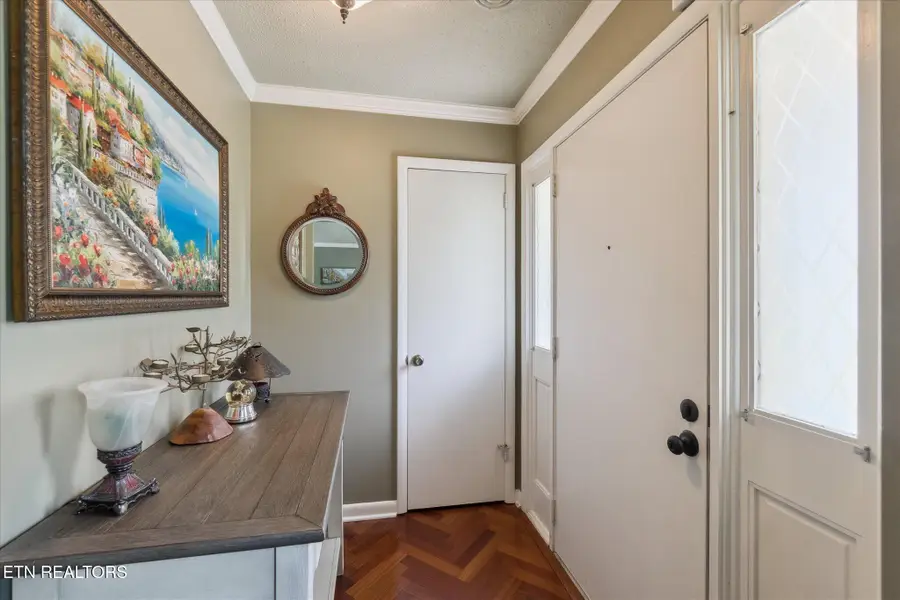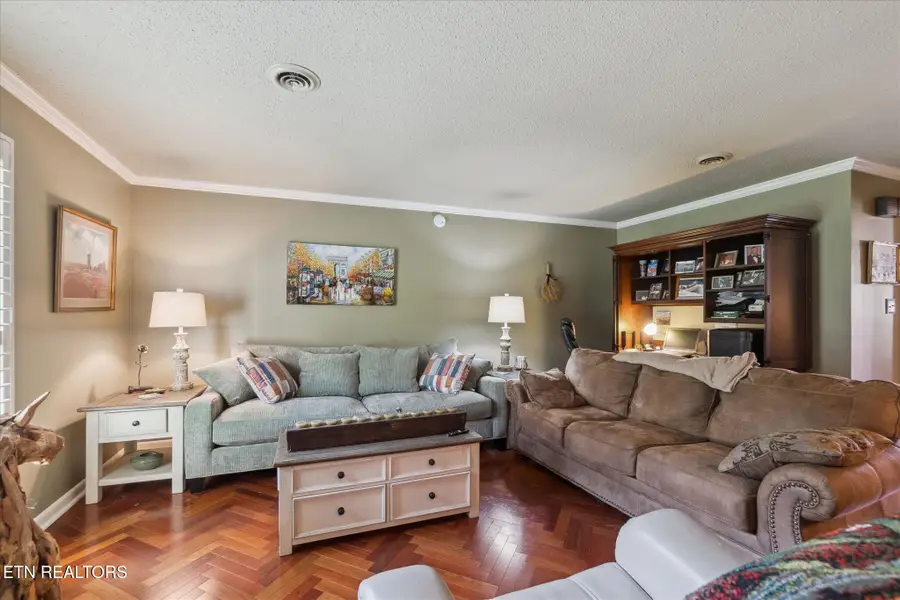7914 Gleason Drive #1145, Knoxville, TN 37919
Local realty services provided by:Better Homes and Gardens Real Estate Jackson Realty



7914 Gleason Drive #1145,Knoxville, TN 37919
$324,900
- 2 Beds
- 2 Baths
- 1,442 sq. ft.
- Single family
- Active
Listed by:margaret peroulas
Office:brick & mortar properties, llc.
MLS#:1296340
Source:TN_KAAR
Price summary
- Price:$324,900
- Price per sq. ft.:$225.31
- Monthly HOA dues:$360
About this home
One Level Living at it's FINEST! 2 bedroom/2 bathroom condo in highly desirable West Knoxville location with a neighborhood packed with amenities such as 2 pools, a clubhouse and a basketball/dog park. Updated open kitchen with island bar, custom cabinets, quartz countertops and tiled back splash opens to a cozy den with beautiful beamed vaulted ceiling, custom built-in cabinets and plantation shutters. Spacious Formal Living / Dining Room combo boasts custom Brazilian Cherry hardwood flooring and new plantation shutters. Generously sized ensuite master with tiled shower and walk-through closet. Outdoor courtyard has plenty of room for entertaining and the unit is just steps away from the pool! 2 car carport features 2 large storage rooms, which is a great bonus! Minutes to shopping, restaurants and interstate, this condo has it all! Call today to schedule your showing!
Contact an agent
Home facts
- Year built:1978
- Listing Id #:1296340
- Added:128 day(s) ago
- Updated:July 20, 2025 at 02:32 PM
Rooms and interior
- Bedrooms:2
- Total bathrooms:2
- Full bathrooms:2
- Living area:1,442 sq. ft.
Heating and cooling
- Cooling:Central Cooling
- Heating:Central, Electric, Heat Pump
Structure and exterior
- Year built:1978
- Building area:1,442 sq. ft.
Utilities
- Sewer:Public Sewer
Finances and disclosures
- Price:$324,900
- Price per sq. ft.:$225.31
New listings near 7914 Gleason Drive #1145
- New
 $270,000Active2 beds 2 baths1,343 sq. ft.
$270,000Active2 beds 2 baths1,343 sq. ft.5212 Sinclair Drive, Knoxville, TN 37914
MLS# 1312120Listed by: THE REAL ESTATE FIRM, INC. - New
 $550,000Active4 beds 3 baths2,330 sq. ft.
$550,000Active4 beds 3 baths2,330 sq. ft.3225 Oakwood Hills Lane, Knoxville, TN 37931
MLS# 1312121Listed by: WALKER REALTY GROUP, LLC - New
 $285,000Active2 beds 2 baths1,327 sq. ft.
$285,000Active2 beds 2 baths1,327 sq. ft.870 Spring Park Rd, Knoxville, TN 37914
MLS# 1312125Listed by: REALTY EXECUTIVES ASSOCIATES - New
 $292,900Active3 beds 3 baths1,464 sq. ft.
$292,900Active3 beds 3 baths1,464 sq. ft.3533 Maggie Lynn Way #11, Knoxville, TN 37921
MLS# 1312126Listed by: ELITE REALTY  $424,900Active7.35 Acres
$424,900Active7.35 Acres0 E Governor John Hwy, Knoxville, TN 37920
MLS# 2914690Listed by: DUTTON REAL ESTATE GROUP $379,900Active3 beds 3 baths2,011 sq. ft.
$379,900Active3 beds 3 baths2,011 sq. ft.7353 Sun Blossom #99, Knoxville, TN 37924
MLS# 1307924Listed by: THE GROUP REAL ESTATE BROKERAGE- New
 $549,950Active3 beds 3 baths2,100 sq. ft.
$549,950Active3 beds 3 baths2,100 sq. ft.7520 Millertown Pike, Knoxville, TN 37924
MLS# 1312094Listed by: REALTY EXECUTIVES ASSOCIATES  $369,900Active3 beds 2 baths1,440 sq. ft.
$369,900Active3 beds 2 baths1,440 sq. ft.0 Sun Blossom Lane #117, Knoxville, TN 37924
MLS# 1309883Listed by: THE GROUP REAL ESTATE BROKERAGE $450,900Active3 beds 3 baths1,597 sq. ft.
$450,900Active3 beds 3 baths1,597 sq. ft.7433 Sun Blossom Lane, Knoxville, TN 37924
MLS# 1310031Listed by: THE GROUP REAL ESTATE BROKERAGE- New
 $359,900Active3 beds 2 baths1,559 sq. ft.
$359,900Active3 beds 2 baths1,559 sq. ft.4313 NW Holiday Blvd, Knoxville, TN 37921
MLS# 1312081Listed by: SOUTHERN CHARM HOMES
