7914 Gleason Drive #1150, Knoxville, TN 37919
Local realty services provided by:Better Homes and Gardens Real Estate Gwin Realty
7914 Gleason Drive #1150,Knoxville, TN 37919
$290,000
- 3 Beds
- 3 Baths
- 1,680 sq. ft.
- Single family
- Active
Listed by: solange velas, sakaylea sanders
Office: goldman partners realty, llc.
MLS#:1322191
Source:TN_KAAR
Price summary
- Price:$290,000
- Price per sq. ft.:$172.62
- Monthly HOA dues:$360
About this home
Spacious 3-Bedroom Condo in The Meadows - Prime Knoxville Location - walking distance to West Town Mall and Deane Hill center.
Welcome home to this well maintained 3-bedroom, 2.5-bath condo in the highly sought-after Meadows community! This spacious residence is perfectly located, convenient to all yet tucked away towards the center of the complex and just steps from one of the two inviting pools.
As you enter from your dedicated two space carport through your private patio, step into the generous family room featuring a wood burning fireplace, perfect for relaxing evenings or entertaining guests. Adjacent is the remodeled kitchen complete with ample cabinetry. And don't miss the breakfast nook.
As you move through the expansive living room, you will find the staircase that leads
upstairs. There you'll find three generously sized bedrooms, including a primary suite with an ensuite full bath and walk in closet plus additional storage. Each of the other two bedrooms enjoy large closets and share a full bath as well.
Enjoy all that The Meadows has to offer, including a community pools, club house, and beautifully landscaped grounds. Conveniently located near shopping, dining, parks, and top schools, this condo offers both tranquility and accessibility. Click the link to access the full video walkthrough on this property.
Don't miss your chance to own this charming, low-maintenance home in one of Knoxville's most desirable communities!
Contact an agent
Home facts
- Year built:1977
- Listing ID #:1322191
- Added:58 day(s) ago
- Updated:January 15, 2026 at 03:45 PM
Rooms and interior
- Bedrooms:3
- Total bathrooms:3
- Full bathrooms:2
- Half bathrooms:1
- Living area:1,680 sq. ft.
Heating and cooling
- Cooling:Central Cooling
- Heating:Central, Electric
Structure and exterior
- Year built:1977
- Building area:1,680 sq. ft.
Schools
- High school:Bearden
- Middle school:Bearden
- Elementary school:Rocky Hill
Utilities
- Sewer:Public Sewer
Finances and disclosures
- Price:$290,000
- Price per sq. ft.:$172.62
New listings near 7914 Gleason Drive #1150
- New
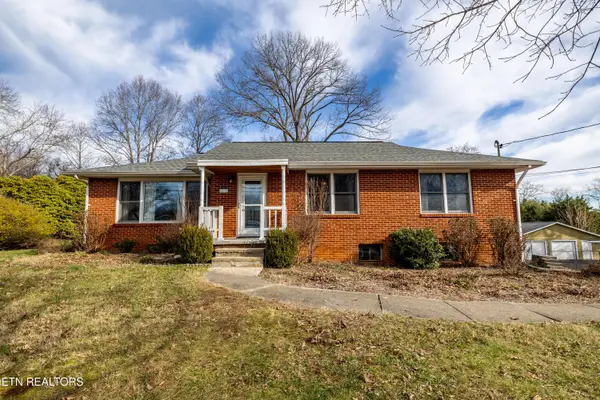 $298,000Active3 beds 2 baths1,308 sq. ft.
$298,000Active3 beds 2 baths1,308 sq. ft.5636 Kentwood Rd, Knoxville, TN 37912
MLS# 1326548Listed by: REALTY EXECUTIVES ASSOCIATES - Coming Soon
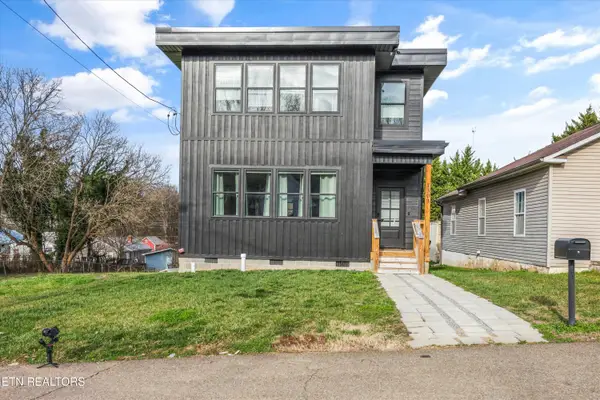 $495,000Coming Soon3 beds 3 baths
$495,000Coming Soon3 beds 3 baths1303 W Baxter Ave, Knoxville, TN 37921
MLS# 1326549Listed by: REMAX PREFERRED PROPERTIES, IN - New
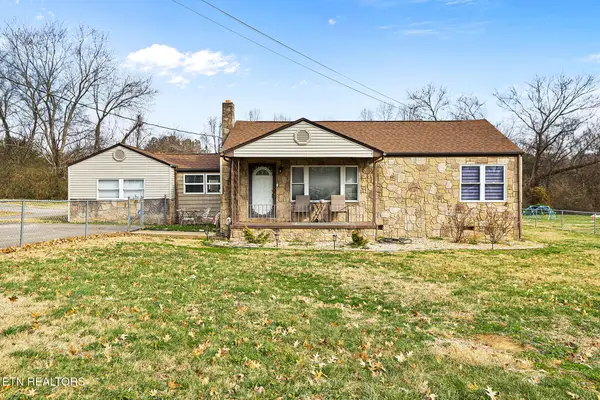 $285,000Active2 beds 1 baths1,293 sq. ft.
$285,000Active2 beds 1 baths1,293 sq. ft.3102 Atoka Lane, Knoxville, TN 37917
MLS# 1326550Listed by: NEXTDOOR NETWORK KELLER WILLIAMS - New
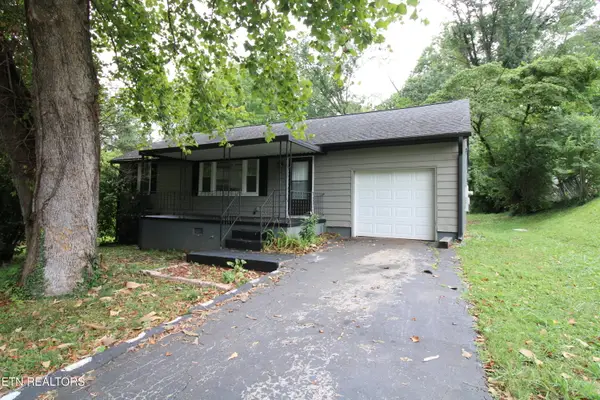 $224,900Active3 beds 1 baths952 sq. ft.
$224,900Active3 beds 1 baths952 sq. ft.624 Milligan St, Knoxville, TN 37914
MLS# 1326555Listed by: BRICK & MORTAR PROPERTIES, LLC - New
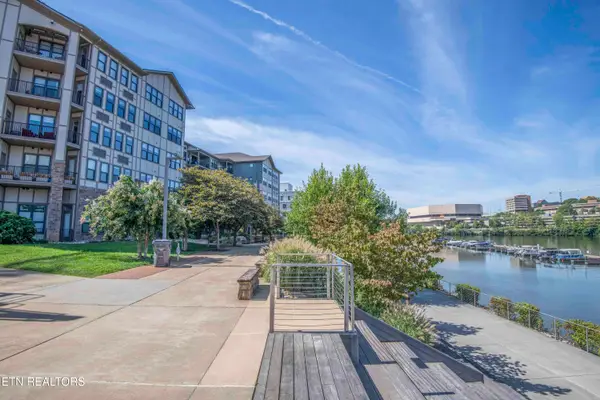 $578,000Active2 beds 2 baths1,179 sq. ft.
$578,000Active2 beds 2 baths1,179 sq. ft.445 W Blount Ave #321, Knoxville, TN 37920
MLS# 1326534Listed by: REALTY EXECUTIVES ASSOCIATES - New
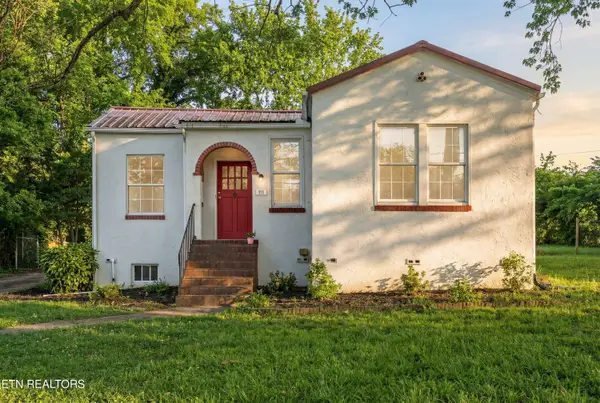 $349,900Active2 beds 2 baths1,259 sq. ft.
$349,900Active2 beds 2 baths1,259 sq. ft.111 Tillery Lane, Knoxville, TN 37918
MLS# 1326540Listed by: REALTY EXECUTIVES ASSOCIATES - New
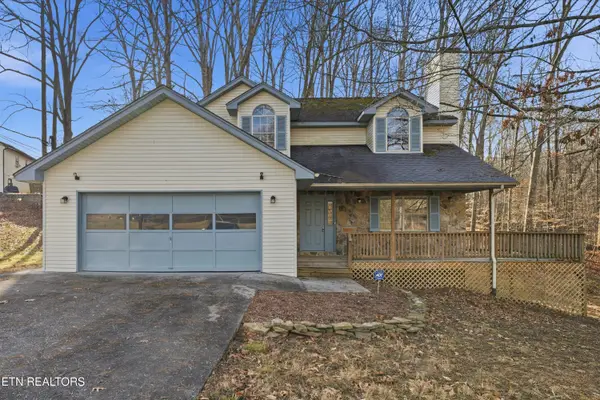 $365,000Active3 beds 3 baths1,530 sq. ft.
$365,000Active3 beds 3 baths1,530 sq. ft.8421 Andersonville Pike, Knoxville, TN 37938
MLS# 1326542Listed by: YOUNG MARKETING GROUP, REALTY EXECUTIVES - New
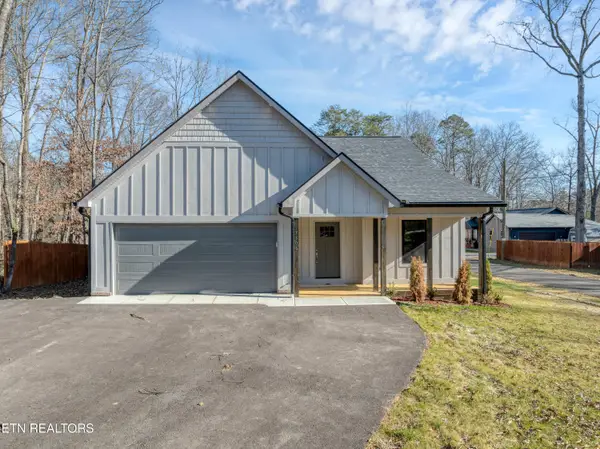 $424,900Active3 beds 2 baths1,634 sq. ft.
$424,900Active3 beds 2 baths1,634 sq. ft.7306 John Norton Rd, Knoxville, TN 37920
MLS# 1326529Listed by: BLEVINS GRP, REALTY EXECUTIVES - Open Sun, 7 to 9pmNew
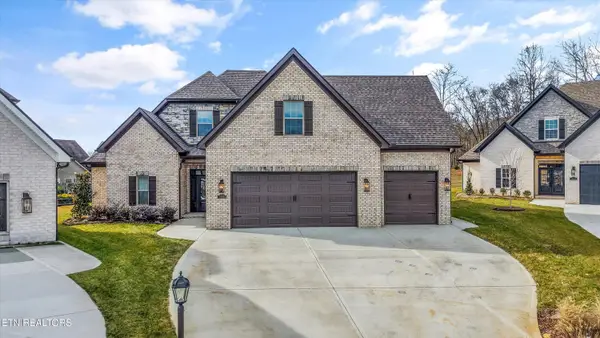 $795,000Active4 beds 4 baths3,161 sq. ft.
$795,000Active4 beds 4 baths3,161 sq. ft.12054 Avery Manor Lane, Knoxville, TN 37932
MLS# 1326523Listed by: WALLACE - Coming Soon
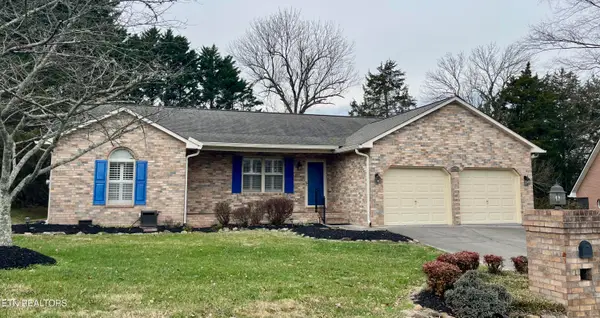 $385,000Coming Soon3 beds 2 baths
$385,000Coming Soon3 beds 2 baths3448 Adams Gate Rd, Knoxville, TN 37931
MLS# 1326496Listed by: UNITED REAL ESTATE SOLUTIONS
