7916 Ember Crest Tr, Knoxville, TN 37938
Local realty services provided by:Better Homes and Gardens Real Estate Gwin Realty
7916 Ember Crest Tr,Knoxville, TN 37938
$699,900
- 5 Beds
- 4 Baths
- 3,699 sq. ft.
- Single family
- Active
Listed by: caren miller
Office: king real estate services,inc
MLS#:1306265
Source:TN_KAAR
Price summary
- Price:$699,900
- Price per sq. ft.:$189.21
- Monthly HOA dues:$4.17
About this home
With this family retreat, you won't have to worry about leaving your home to find fun things to do! The backyard features an inground swimming pool, hot tub, screen porch, composite deck perfect for dining and grilling, basketball court, and storage building. Step inside to see the beautiful remodeled home featuring five bedrooms and three and a half baths. The open kitchen/dining area is perfect for entertaining as is the large family room with wood burning fireplace. Upstairs you'll find four bedrooms, including a large master suite and two remodeled bathrooms. The basement has a bedroom, bathroom, recreation room with bar, and storage area. This home has been remodeled and updated and is ready for its next family. This is a must see for anyone looking for the ideal entertaining space, indoors and out!
Updates to the property include:
2016 complete interior renovation, new paint, new flooring (tile, carpet, hardwood from Broadway Carpets), new 2-ton AC unit upstairs, new 4-ton AC unit main level/bsmt, new tankless natural gas Navien water heater, new solid wood kitchen cabinets and quartz countertops by TAMCO, new Bosch appliances, subway tile backsplash, color changing RGB LED under cabinet lighting, new custom master tiled shower, new vanity and fixtures in all bathrooms, new solid wood board and batten shutters, Roof and windows from 2018, Trex deck and natural gas for grilling in 2020, new pool liner, new sand filter, Hayward salt water system, new hot tub, stamped concrete patio, basketball court, and Mega Hoops Slam 72 goal in 2023.
Contact an agent
Home facts
- Year built:1980
- Listing ID #:1306265
- Added:132 day(s) ago
- Updated:October 30, 2025 at 02:47 PM
Rooms and interior
- Bedrooms:5
- Total bathrooms:4
- Full bathrooms:3
- Half bathrooms:1
- Living area:3,699 sq. ft.
Heating and cooling
- Cooling:Central Cooling
- Heating:Central
Structure and exterior
- Year built:1980
- Building area:3,699 sq. ft.
- Lot area:0.37 Acres
Schools
- High school:Halls
- Middle school:Halls
- Elementary school:Brickey
Utilities
- Sewer:Public Sewer
Finances and disclosures
- Price:$699,900
- Price per sq. ft.:$189.21
New listings near 7916 Ember Crest Tr
- Coming Soon
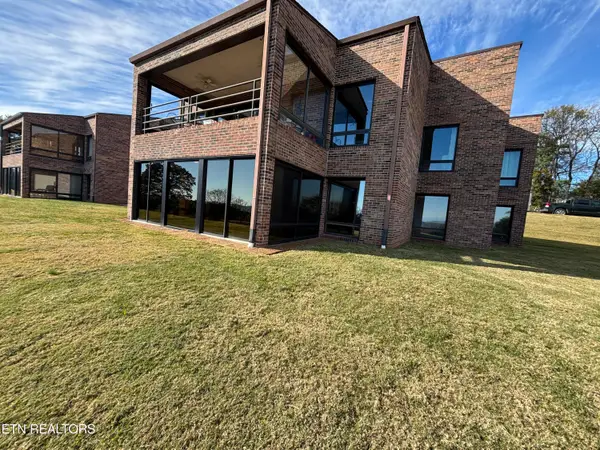 $315,000Coming Soon2 beds 2 baths
$315,000Coming Soon2 beds 2 baths6208 Mountain Park Drive #8, Knoxville, TN 37918
MLS# 1321119Listed by: HONORS REAL ESTATE SERVICES LLC - New
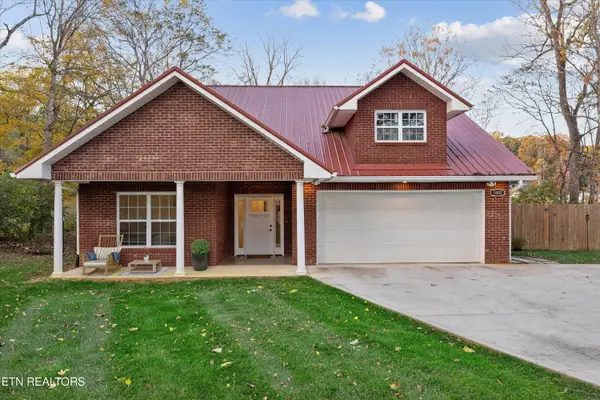 $485,000Active4 beds 4 baths2,529 sq. ft.
$485,000Active4 beds 4 baths2,529 sq. ft.1601 Cedar Lane, Knoxville, TN 37918
MLS# 1321121Listed by: REALTY EXECUTIVES ASSOCIATES - New
 $400,000Active3 beds 3 baths1,854 sq. ft.
$400,000Active3 beds 3 baths1,854 sq. ft.532 Farragut Commons Drive, Knoxville, TN 37934
MLS# 1321122Listed by: REAL BROKER - New
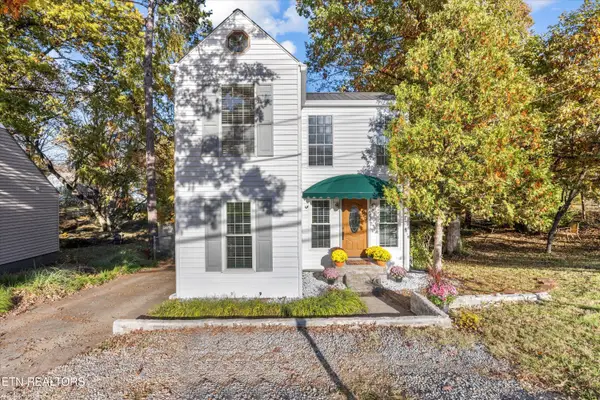 $225,000Active2 beds 2 baths1,084 sq. ft.
$225,000Active2 beds 2 baths1,084 sq. ft.4838 Jenkins Rd, Knoxville, TN 37918
MLS# 1321098Listed by: SLYMAN REAL ESTATE 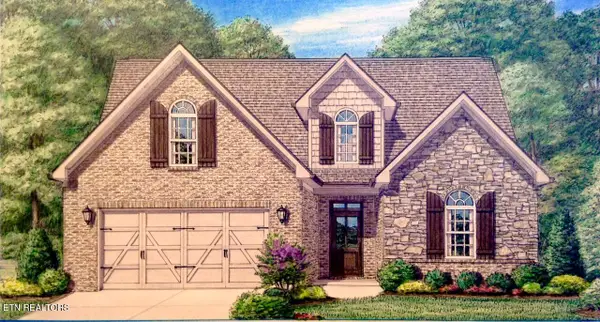 $667,146Pending3 beds 3 baths2,125 sq. ft.
$667,146Pending3 beds 3 baths2,125 sq. ft.Rugby Manor Lane, Knoxville, TN 37923
MLS# 1321102Listed by: VOLUNTEER REALTY- New
 $550,000Active3 beds 3 baths2,422 sq. ft.
$550,000Active3 beds 3 baths2,422 sq. ft.7229 Willow Park Lane, Knoxville, TN 37931
MLS# 1321103Listed by: THE DWIGHT PRICE GROUP REALTY EXECUTIVES ASSOCIATES - New
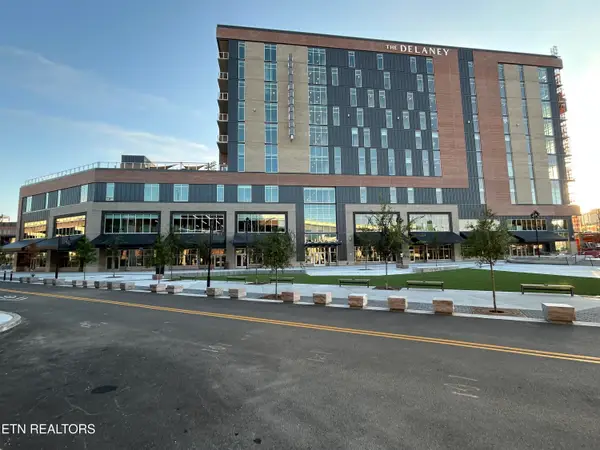 $1,272,000Active2 beds 2 baths1,590 sq. ft.
$1,272,000Active2 beds 2 baths1,590 sq. ft.122 Stadium Way #412, Knoxville, TN 37915
MLS# 1321075Listed by: PARTNERS & ASSOCIATES INC - New
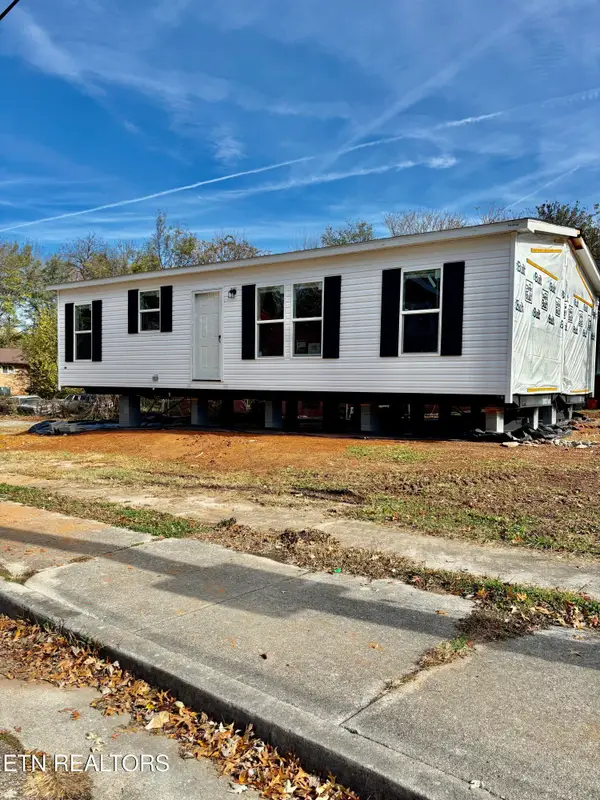 $250,000Active3 beds 2 baths1,244 sq. ft.
$250,000Active3 beds 2 baths1,244 sq. ft.2101 Mccalla Ave, Knoxville, TN 37915
MLS# 1321080Listed by: UNITED REAL ESTATE SOLUTIONS - New
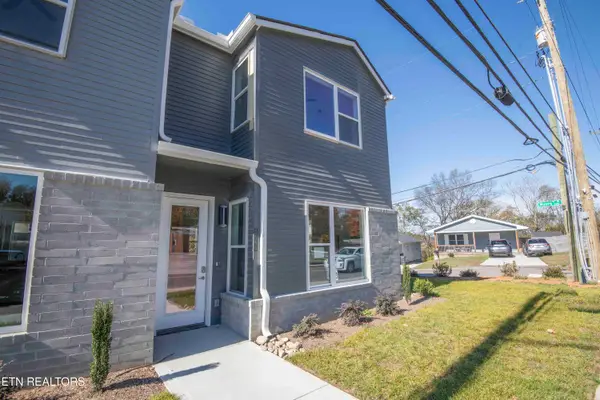 $349,900Active2 beds 3 baths1,150 sq. ft.
$349,900Active2 beds 3 baths1,150 sq. ft.2727 Whittle Springs Rd, Knoxville, TN 37917
MLS# 1321081Listed by: REALTY EXECUTIVES ASSOCIATES - New
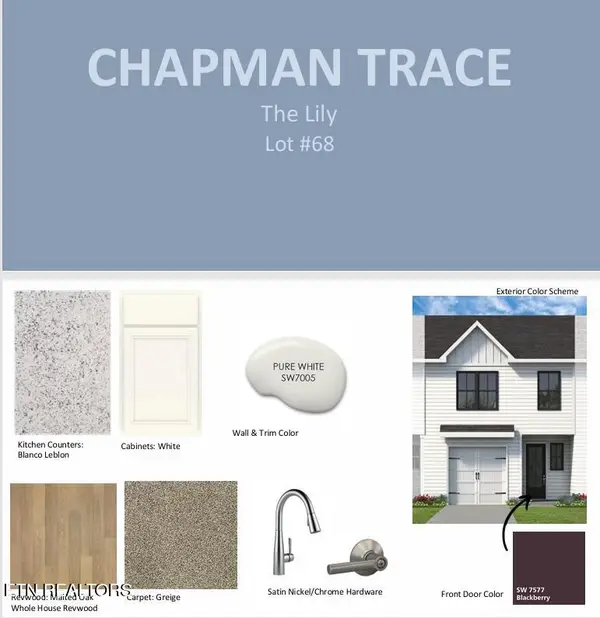 $315,000Active3 beds 3 baths1,471 sq. ft.
$315,000Active3 beds 3 baths1,471 sq. ft.8836 Chapman Trace Way, Knoxville, TN 37920
MLS# 1321083Listed by: WOODY CREEK REALTY, LLC
