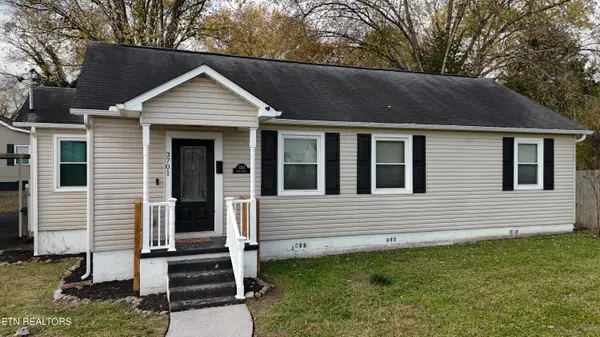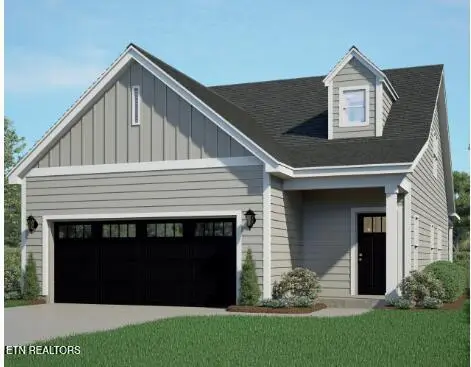7931 Brownvue Rd, Knoxville, TN 37931
Local realty services provided by:Better Homes and Gardens Real Estate Gwin Realty
7931 Brownvue Rd,Knoxville, TN 37931
$505,031
- 4 Beds
- 3 Baths
- 2,087 sq. ft.
- Single family
- Pending
Listed by: elizabeth russell, ron daughtrey
Office: worley builders, inc.
MLS#:1314196
Source:TN_KAAR
Price summary
- Price:$505,031
- Price per sq. ft.:$241.99
- Monthly HOA dues:$25
About this home
Stunning 3-car garage ranch-style home with thoughtful design throughout. Main level 3 bedrooms, 2 full baths. Upper level 4th bedroom/bonus room with full bath and walk-in closet. The open-concept layout features a large family room with vaulted ceiling flowing seamlessly into dining area and kitchen. Stylish and functional kitchen with granite tops, abundance of cabinets and work space, pantry, breakfast bar, single bowl sink, prepped for gas range. Patio door with blinds leading to 10 x 20 patio. The owner's suite impresses with a generous size bedroom, large luxury bath for added comfort, and an amazing walk-in closet. Hardwood, ceramic tile, and carpet. Two additional main level bedrooms and a full bath provide plenty of space for family or guests. Beautiful wood staircase leading to 4th bedroom/bonus room which offers options for bedroom, home office, playroom, or den, and is furnished with zoned HVAC for customized comfort. Farmhouse style exterior with vinyl and stone, and nice covered front porch. You will love the 3 car garage!
Contact an agent
Home facts
- Year built:2026
- Listing ID #:1314196
- Added:106 day(s) ago
- Updated:December 19, 2025 at 08:31 AM
Rooms and interior
- Bedrooms:4
- Total bathrooms:3
- Full bathrooms:3
- Living area:2,087 sq. ft.
Heating and cooling
- Cooling:Central Cooling
- Heating:Central, Electric
Structure and exterior
- Year built:2026
- Building area:2,087 sq. ft.
- Lot area:0.54 Acres
Schools
- High school:Karns
- Middle school:Karns
- Elementary school:Karns Primary
Utilities
- Sewer:Public Sewer
Finances and disclosures
- Price:$505,031
- Price per sq. ft.:$241.99
New listings near 7931 Brownvue Rd
- Coming Soon
 $200,000Coming Soon5 beds 3 baths
$200,000Coming Soon5 beds 3 baths1080 Baker Ave, Knoxville, TN 37920
MLS# 1324557Listed by: EXP REALTY, LLC - New
 $329,900Active3 beds 2 baths1,200 sq. ft.
$329,900Active3 beds 2 baths1,200 sq. ft.8001 Dove Wing Lane, Knoxville, TN 37938
MLS# 1324559Listed by: EXP REALTY, LLC - Coming Soon
 $339,900Coming Soon2 beds 3 baths
$339,900Coming Soon2 beds 3 baths9529 Hidden Oak Way, Knoxville, TN 37922
MLS# 1324551Listed by: WINGMAN REALTY - New
 $321,500Active3 beds 3 baths1,561 sq. ft.
$321,500Active3 beds 3 baths1,561 sq. ft.7349 Sun Blossom Lane #116, Knoxville, TN 37924
MLS# 1324538Listed by: RP BROKERAGE, LLC - New
 $389,000Active2 beds 2 baths1,652 sq. ft.
$389,000Active2 beds 2 baths1,652 sq. ft.7808 Creed Way, Knoxville, TN 37938
MLS# 1324515Listed by: PHIL COBBLE FINE HOMES & LAND - Open Sat, 6 to 8pmNew
 $435,000Active4 beds 2 baths2,440 sq. ft.
$435,000Active4 beds 2 baths2,440 sq. ft.6324 Gateway Lane, Knoxville, TN 37920
MLS# 1324523Listed by: REMAX FIRST - Open Sat, 3 to 10pmNew
 $349,900Active4 beds 3 baths1,882 sq. ft.
$349,900Active4 beds 3 baths1,882 sq. ft.7359 Sun Blossom Lane #112, Knoxville, TN 37924
MLS# 1324524Listed by: RP BROKERAGE, LLC - New
 $349,900Active4 beds 3 baths1,882 sq. ft.
$349,900Active4 beds 3 baths1,882 sq. ft.7368 Sun Blossom Lane, Knoxville, TN 37924
MLS# 1324535Listed by: RP BROKERAGE, LLC - Coming Soon
 $285,000Coming Soon4 beds 1 baths
$285,000Coming Soon4 beds 1 baths3701 Vera Drive, Knoxville, TN 37917
MLS# 1324536Listed by: SOLID ROCK REALTY - New
 $396,900Active3 beds 4 baths1,770 sq. ft.
$396,900Active3 beds 4 baths1,770 sq. ft.7477 Sun Blossom Lane, Knoxville, TN 37924
MLS# 1324537Listed by: RP BROKERAGE, LLC
