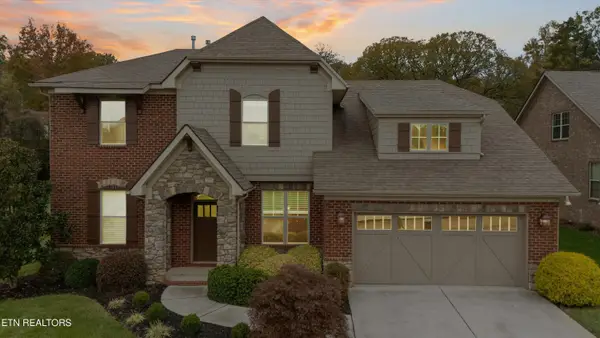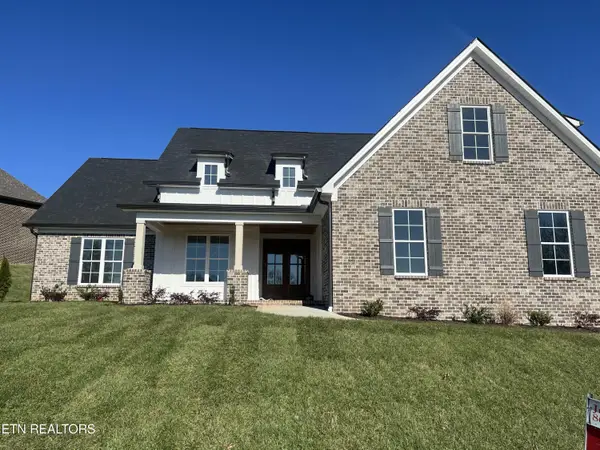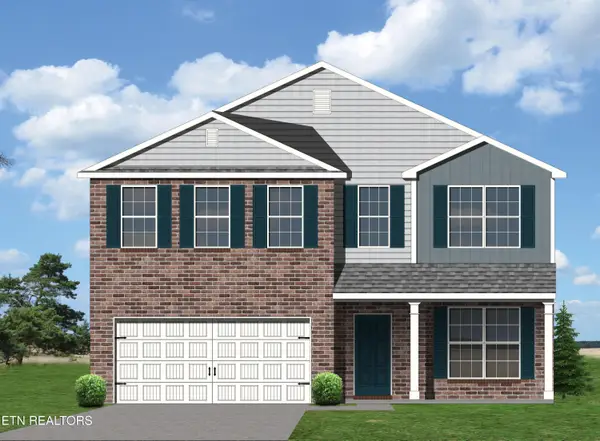7943 Conductor Way, Knoxville, TN 37931
Local realty services provided by:Better Homes and Gardens Real Estate Gwin Realty
7943 Conductor Way,Knoxville, TN 37931
$420,000
- 3 Beds
- 3 Baths
- 2,422 sq. ft.
- Single family
- Pending
Listed by:carl young
Office:young marketing group, realty executives
MLS#:1313724
Source:TN_KAAR
Price summary
- Price:$420,000
- Price per sq. ft.:$173.41
- Monthly HOA dues:$175
About this home
Move-in ready condo with classic red brick exterior and plenty of charm! The spacious living room features vaulted ceilings, a cozy fireplace, and abundant natural light streaming through large windows and French doors that open into a beautiful sunroom. This inviting sunroom is the perfect spot to relax with morning coffee, enjoy a good book, or take in the peaceful view year-round. Automatic window shades add both convenience and comfort throughout the home. The kitchen is perfect for hosting, offering generous space, wooden cabinetry, a stylish backsplash, and a large pantry, with a dining area conveniently located between the kitchen and living room for easy entertaining.
The main-level master suite boasts a tray ceiling, generous space, a large walk-in closet, and an ensuite bath complete with a dual-sink vanity and a soaking tub/shower combo. A laundry room is also on the main level for added convenience. Upstairs, you'll find a versatile flex space overlooking the living room, plus two additional bedrooms and a full bath.
Enjoy outdoor living with a private back patio—complete with a screen for comfort—and a yard with privacy fence. Even the interior garage door has a screen, allowing fresh air to flow while keeping the space enjoyable. This condo combines comfort, functionality, and style—all ready for its new owner!
Contact an agent
Home facts
- Year built:2007
- Listing ID #:1313724
- Added:61 day(s) ago
- Updated:October 30, 2025 at 07:27 AM
Rooms and interior
- Bedrooms:3
- Total bathrooms:3
- Full bathrooms:2
- Half bathrooms:1
- Living area:2,422 sq. ft.
Heating and cooling
- Cooling:Central Cooling
- Heating:Central, Electric
Structure and exterior
- Year built:2007
- Building area:2,422 sq. ft.
- Lot area:0.01 Acres
Schools
- High school:Karns
- Middle school:Karns
- Elementary school:Amherst
Utilities
- Sewer:Public Sewer
Finances and disclosures
- Price:$420,000
- Price per sq. ft.:$173.41
New listings near 7943 Conductor Way
- New
 $250,000Active2 beds 2 baths1,364 sq. ft.
$250,000Active2 beds 2 baths1,364 sq. ft.8400 Olde Colony Tr #70, Knoxville, TN 37923
MLS# 1320282Listed by: WALTON GEORGE REALTY GROUP - Coming Soon
 $765,000Coming Soon4 beds 4 baths
$765,000Coming Soon4 beds 4 baths12210 Inglecrest Lane, Knoxville, TN 37934
MLS# 1320276Listed by: PARK + ALLEY - New
 $374,900Active3 beds 2 baths2,100 sq. ft.
$374,900Active3 beds 2 baths2,100 sq. ft.8011 Millertown Pike, Knoxville, TN 37924
MLS# 1320277Listed by: STEPHENSON REALTY & AUCTION - Coming SoonOpen Sat, 5 to 7pm
 $525,000Coming Soon5 beds 4 baths
$525,000Coming Soon5 beds 4 baths1708 Cedar Lane, Knoxville, TN 37918
MLS# 1320279Listed by: EXP REALTY, LLC - Coming Soon
 $335,000Coming Soon3 beds 2 baths
$335,000Coming Soon3 beds 2 baths217 Arms Rd Rd, Knoxville, TN 37924
MLS# 1320272Listed by: CRYE-LEIKE REALTORS SOUTH, INC  $746,400Pending3 beds 3 baths2,813 sq. ft.
$746,400Pending3 beds 3 baths2,813 sq. ft.0 Holly Berry Drive, Knoxville, TN 37938
MLS# 1320250Listed by: KELLER WILLIAMS REALTY $716,437Pending4 beds 3 baths3,498 sq. ft.
$716,437Pending4 beds 3 baths3,498 sq. ft.1946 Hickory Reserve Drive, Knoxville, TN 37932
MLS# 1320253Listed by: REALTY EXECUTIVES ASSOCIATES $435,644Pending4 beds 3 baths2,519 sq. ft.
$435,644Pending4 beds 3 baths2,519 sq. ft.1671 Hickory Meadows, Knoxville, TN 37932
MLS# 1320259Listed by: REALTY EXECUTIVES ASSOCIATES- Coming Soon
 $450,000Coming Soon4 beds 3 baths
$450,000Coming Soon4 beds 3 baths707 Dunnview Lane, Knoxville, TN 37934
MLS# 1320248Listed by: REALTY EXECUTIVES ASSOCIATES - New
 $274,900Active3 beds 2 baths1,566 sq. ft.
$274,900Active3 beds 2 baths1,566 sq. ft.4009 Sevierville Pike, Knoxville, TN 37920
MLS# 1320258Listed by: EXP REALTY, LLC
