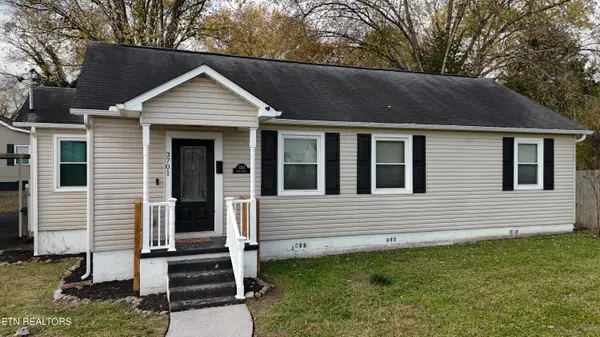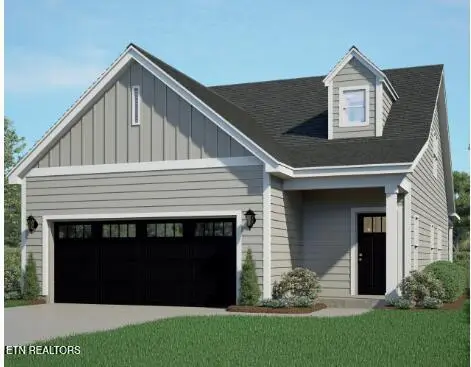8015 Millertown Pike, Knoxville, TN 37924
Local realty services provided by:Better Homes and Gardens Real Estate Jackson Realty
8015 Millertown Pike,Knoxville, TN 37924
$899,900
- 3 Beds
- 5 Baths
- 5,828 sq. ft.
- Single family
- Pending
Listed by: missy sanders, blythe b sanders
Office: stephenson realty & auction
MLS#:1272757
Source:TN_KAAR
Price summary
- Price:$899,900
- Price per sq. ft.:$154.41
About this home
Luxury Estate Living at 8015 Millertown Pike - Knoxville, Tennessee 37924
Experience the rare combination of craftsmanship, space, and serenity at 8015 Millertown Pike, a breathtaking 5,828 sq ft custom home nestled on 9.76 wooded acres in East Knoxville. Perfect for families or those seeking a private retreat, this estate blends refined design with the natural beauty of East Tennessee's rolling countryside—all while remaining just minutes from schools, shopping, and city conveniences.
Property Highlights
Step through the solid cherry front door into a home rich in character, where reclaimed trim harvested directly from the property adds a unique touch of authenticity. The open-concept main level seamlessly connects the living room, dining area, and gourmet kitchen—making it an entertainer's dream. The custom island, crafted from maple, walnut, and purple heart pine, stands as the centerpiece of this stunning culinary space.
Three luxurious bedroom suites, an additional sitting room or den, and a half bath complete the main floor, offering comfort and flexibility for both daily living and guests.
The fully finished basement adds an impressive 2,384 ± sq ft of versatile space, featuring two expansive recreation areas, a fourth full bath, and a mechanical room—ideal for a home gym, office, or media lounge.
Designed with quality and durability in mind, the home's fireplace supports double burning, reducing creosote buildup while providing cozy warmth.
Outdoor Living & Land
Outside, the nearly 10-acre parcel offers a peaceful, wooded backdrop—perfect for trails, riding, camping, or simply enjoying the sights and sounds of nature. The property includes over 1,000 sq ft of unfinished space, ideal for a future garage or workshop, plus ample parking for multiple vehicles.
The Lifestyle
This property is more than a home—it's a sanctuary. Whether you're hosting family gatherings, unwinding by the fire, or exploring your private acreage, 8015 Millertown Pike delivers an unmatched balance of luxury, privacy, and convenience in the heart of East Tennessee.
Schedule your private showing today and see why this home offers more than just living—it offers a legacy to be enjoyed for generations.
Buyer to verify all information. Utilities, lot boundaries, and school zones to be independently verified by buyer/buyer's agent. Info deemed reliable but not guaranteed. Some images have been AI-staged to assist with visualization and may not represent actual furnishings or finishes.
Contact an agent
Home facts
- Year built:2017
- Listing ID #:1272757
- Added:493 day(s) ago
- Updated:December 19, 2025 at 08:31 AM
Rooms and interior
- Bedrooms:3
- Total bathrooms:5
- Full bathrooms:4
- Half bathrooms:1
- Living area:5,828 sq. ft.
Heating and cooling
- Cooling:Central Cooling
- Heating:Central, Electric, Heat Pump
Structure and exterior
- Year built:2017
- Building area:5,828 sq. ft.
- Lot area:9.76 Acres
Utilities
- Sewer:Septic Tank
Finances and disclosures
- Price:$899,900
- Price per sq. ft.:$154.41
New listings near 8015 Millertown Pike
- Coming Soon
 $200,000Coming Soon5 beds 3 baths
$200,000Coming Soon5 beds 3 baths1080 Baker Ave, Knoxville, TN 37920
MLS# 1324557Listed by: EXP REALTY, LLC - New
 $329,900Active3 beds 2 baths1,200 sq. ft.
$329,900Active3 beds 2 baths1,200 sq. ft.8001 Dove Wing Lane, Knoxville, TN 37938
MLS# 1324559Listed by: EXP REALTY, LLC - Coming Soon
 $339,900Coming Soon2 beds 3 baths
$339,900Coming Soon2 beds 3 baths9529 Hidden Oak Way, Knoxville, TN 37922
MLS# 1324551Listed by: WINGMAN REALTY - New
 $321,500Active3 beds 3 baths1,561 sq. ft.
$321,500Active3 beds 3 baths1,561 sq. ft.7349 Sun Blossom Lane #116, Knoxville, TN 37924
MLS# 1324538Listed by: RP BROKERAGE, LLC - New
 $389,000Active2 beds 2 baths1,652 sq. ft.
$389,000Active2 beds 2 baths1,652 sq. ft.7808 Creed Way, Knoxville, TN 37938
MLS# 1324515Listed by: PHIL COBBLE FINE HOMES & LAND - Open Sat, 6 to 8pmNew
 $435,000Active4 beds 2 baths2,440 sq. ft.
$435,000Active4 beds 2 baths2,440 sq. ft.6324 Gateway Lane, Knoxville, TN 37920
MLS# 1324523Listed by: REMAX FIRST - Open Sat, 3 to 10pmNew
 $349,900Active4 beds 3 baths1,882 sq. ft.
$349,900Active4 beds 3 baths1,882 sq. ft.7359 Sun Blossom Lane #112, Knoxville, TN 37924
MLS# 1324524Listed by: RP BROKERAGE, LLC - New
 $349,900Active4 beds 3 baths1,882 sq. ft.
$349,900Active4 beds 3 baths1,882 sq. ft.7368 Sun Blossom Lane, Knoxville, TN 37924
MLS# 1324535Listed by: RP BROKERAGE, LLC - Coming Soon
 $285,000Coming Soon4 beds 1 baths
$285,000Coming Soon4 beds 1 baths3701 Vera Drive, Knoxville, TN 37917
MLS# 1324536Listed by: SOLID ROCK REALTY - New
 $396,900Active3 beds 4 baths1,770 sq. ft.
$396,900Active3 beds 4 baths1,770 sq. ft.7477 Sun Blossom Lane, Knoxville, TN 37924
MLS# 1324537Listed by: RP BROKERAGE, LLC
