805 Cedar Lane #C10, Knoxville, TN 37912
Local realty services provided by:Better Homes and Gardens Real Estate Gwin Realty
805 Cedar Lane #C10,Knoxville, TN 37912
$305,000
- 2 Beds
- 2 Baths
- 1,194 sq. ft.
- Single family
- Active
Listed by: brandi crass
Office: keller williams realty
MLS#:1313884
Source:TN_KAAR
Price summary
- Price:$305,000
- Price per sq. ft.:$255.44
- Monthly HOA dues:$200
About this home
Welcome to your new home in the highly desirable Inwood Park Condominiums! This move-in ready 2-bedroom, 2-bath condo offers comfort, convenience, and a low-maintenance lifestyle in a beautifully maintained community.
Step inside to a bright, open floor plan featuring a spacious living and dining area—perfect for entertaining or cozy evenings at home. The kitchen provides ample counter space and cabinetry, ready for your culinary touch. The primary suite boasts a walk-in closet and a private full bath, while the second bedroom and additional full bath offer flexibility for family, guests, or a home office.
Additional highlights include a double garage, convenient laundry area, and a private patio for relaxing outdoors.
Located in Inwood Park, this community provides a peaceful setting while still being close to shopping, dining, parks, and everything Knoxville has to offer. Whether you're downsizing, buying your first home, or seeking a low-maintenance lifestyle, this property is a perfect fit.
Contact an agent
Home facts
- Year built:1991
- Listing ID #:1313884
- Added:170 day(s) ago
- Updated:February 18, 2026 at 03:25 PM
Rooms and interior
- Bedrooms:2
- Total bathrooms:2
- Full bathrooms:2
- Living area:1,194 sq. ft.
Heating and cooling
- Cooling:Central Cooling
- Heating:Central
Structure and exterior
- Year built:1991
- Building area:1,194 sq. ft.
- Lot area:5.46 Acres
Schools
- High school:Central
- Middle school:Gresham
- Elementary school:Sterchi
Utilities
- Sewer:Public Sewer
Finances and disclosures
- Price:$305,000
- Price per sq. ft.:$255.44
New listings near 805 Cedar Lane #C10
- New
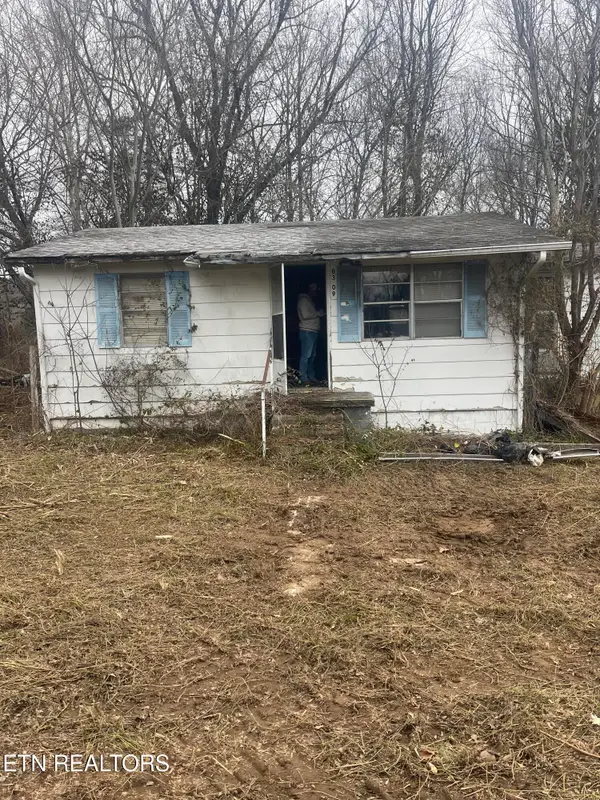 $125,000Active2 beds 1 baths750 sq. ft.
$125,000Active2 beds 1 baths750 sq. ft.6309 Ball Rd, Knoxville, TN 37931
MLS# 1329764Listed by: THE REAL ESTATE OFFICE - New
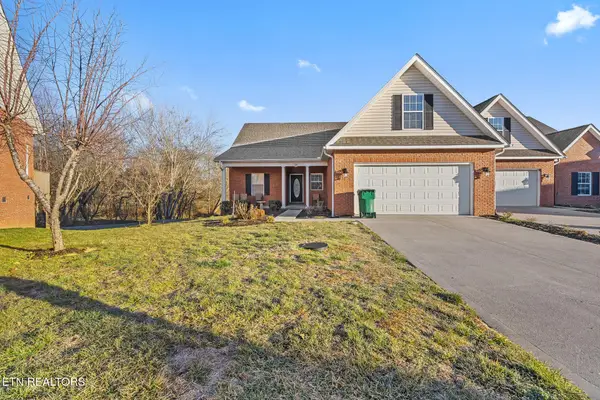 $395,900Active4 beds 2 baths2,095 sq. ft.
$395,900Active4 beds 2 baths2,095 sq. ft.4651 Oak Meadow Way, Knoxville, TN 37918
MLS# 1329769Listed by: THE REAL ESTATE DEPOT, LLC - New
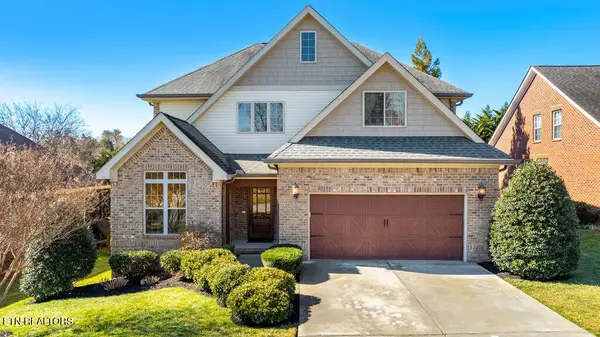 $849,900Active4 beds 4 baths2,892 sq. ft.
$849,900Active4 beds 4 baths2,892 sq. ft.239 Cool Springs Blvd, Knoxville, TN 37934
MLS# 1329760Listed by: REALTY EXECUTIVES ASSOCIATES - New
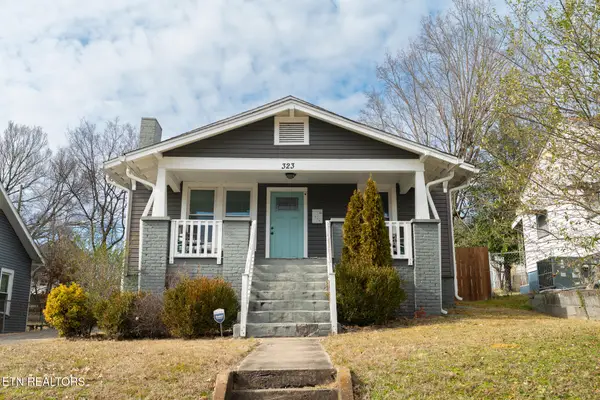 $430,000Active3 beds 3 baths1,640 sq. ft.
$430,000Active3 beds 3 baths1,640 sq. ft.323 E Emerald Ave, Knoxville, TN 37917
MLS# 1329761Listed by: REALTY EXECUTIVES ASSOCIATES - New
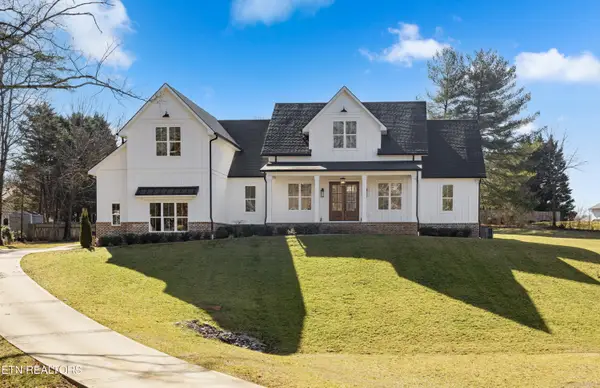 $1,540,000Active5 beds 6 baths4,300 sq. ft.
$1,540,000Active5 beds 6 baths4,300 sq. ft.8418 S Northshore Drive, Knoxville, TN 37919
MLS# 1329762Listed by: REALTY EXECUTIVES ASSOCIATES 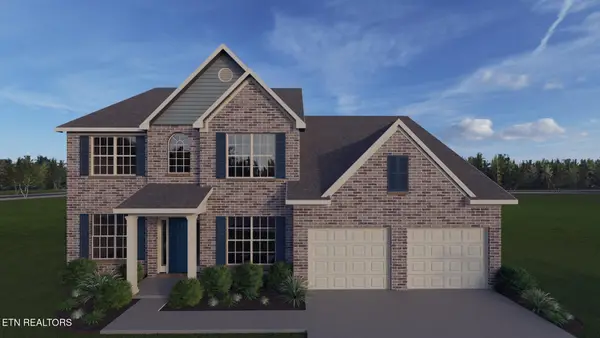 $812,848Pending4 beds 4 baths3,363 sq. ft.
$812,848Pending4 beds 4 baths3,363 sq. ft.1795 Hickory Reserve Rd, Knoxville, TN 37932
MLS# 1329253Listed by: REALTY EXECUTIVES ASSOCIATES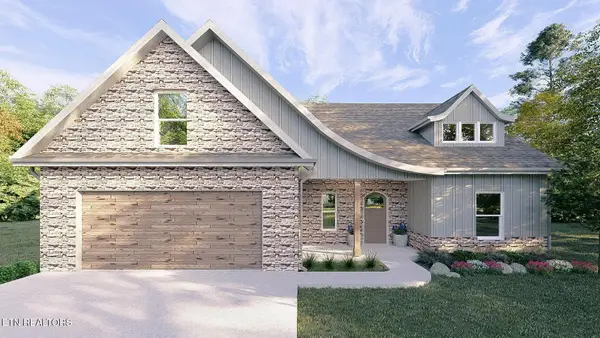 $550,257Pending4 beds 3 baths2,319 sq. ft.
$550,257Pending4 beds 3 baths2,319 sq. ft.7943 Brownvue Rd, Knoxville, TN 37931
MLS# 1329267Listed by: WORLEY BUILDERS, INC.- New
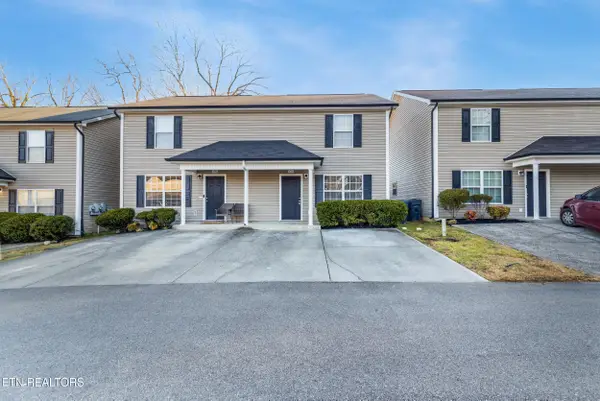 $220,000Active2 beds 2 baths1,202 sq. ft.
$220,000Active2 beds 2 baths1,202 sq. ft.4738 Forest Landing Way, Knoxville, TN 37918
MLS# 1329756Listed by: REALTY EXECUTIVES ASSOCIATES - New
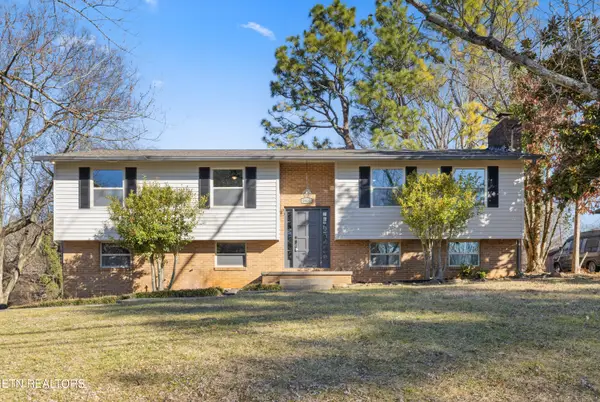 $418,998Active5 beds 3 baths1,800 sq. ft.
$418,998Active5 beds 3 baths1,800 sq. ft.9401 Gulf Park Drive, Knoxville, TN 37923
MLS# 1329748Listed by: LISTWITHFREEDOM.COM - New
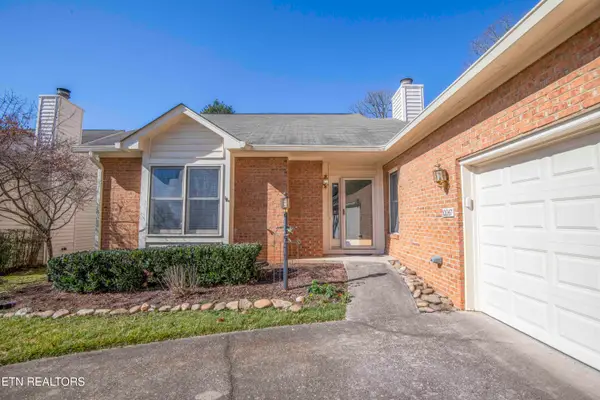 $449,000Active3 beds 2 baths2,092 sq. ft.
$449,000Active3 beds 2 baths2,092 sq. ft.10047 Mccormick Place, Knoxville, TN 37923
MLS# 1329751Listed by: ANEW REAL ESTATE CONSULTANTS, LLC

