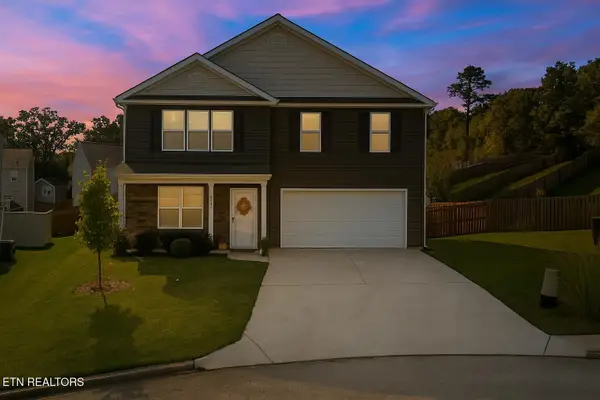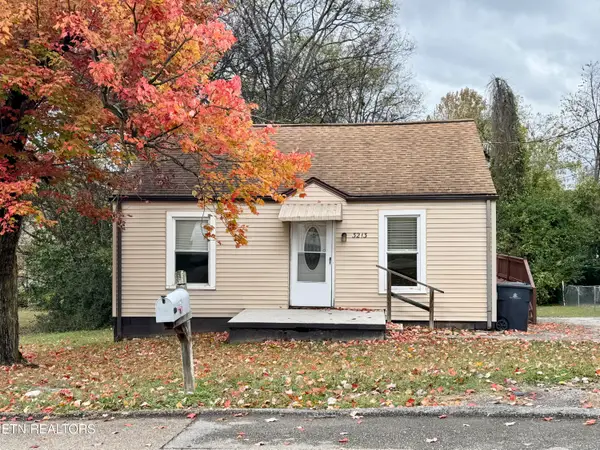8109 Carolina Cherry Lane, Knoxville, TN 37919
Local realty services provided by:Better Homes and Gardens Real Estate Heritage Group
8109 Carolina Cherry Lane,Knoxville, TN 37919
$895,000
- 5 Beds
- 5 Baths
- 3,275 sq. ft.
- Single family
- Active
Listed by: jeff grebe
Office: weichert realtors advantage plus
MLS#:2948781
Source:NASHVILLE
Price summary
- Price:$895,000
- Price per sq. ft.:$273.28
- Monthly HOA dues:$29.17
About this home
From the moment you step through the front door, you'll notice the difference. Warm hardwood and tile floors stretch across the entire home, and detailed crown molding adds an elegant touch to every space. The open layout flows effortlessly, perfect for family gatherings or quiet evenings at home. With a main-level primary suite and a second bedroom with its own bath, it's ideal for guests or multi-generational living.
The kitchen is a true centerpiece—offering both beauty and function with granite countertops and space to entertain. Step out back to a covered porch where you can relax with morning coffee or wind down at sunset, all while enjoying a level backyard just waiting for your personal touch.
Located just off Nubbin Ridge in The Reserve at Penrose Farm, you're minutes from shopping, dining, schools, and parks—tucked away, yet close to everything that makes West Knoxville such a special place to live.
And right now, the builder is offering a $10,000 credit to help you with closing costs or upgrades like a refrigerator or fence for a contract before December 15th. Plus, special financing is available through our preferred lender to make your move even easier.
If you've been searching for a new home that feels just right from the start—this is the one. Come see it for yourself.
Contact an agent
Home facts
- Year built:2025
- Listing ID #:2948781
- Added:212 day(s) ago
- Updated:February 22, 2026 at 03:17 PM
Rooms and interior
- Bedrooms:5
- Total bathrooms:5
- Full bathrooms:4
- Half bathrooms:1
- Living area:3,275 sq. ft.
Heating and cooling
- Cooling:Central Air
- Heating:Central, Natural Gas
Structure and exterior
- Year built:2025
- Building area:3,275 sq. ft.
- Lot area:0.24 Acres
Utilities
- Water:Public, Water Available
- Sewer:Public Sewer
Finances and disclosures
- Price:$895,000
- Price per sq. ft.:$273.28
- Tax amount:$155
New listings near 8109 Carolina Cherry Lane
- Coming Soon
 $625,000Coming Soon4 beds 4 baths
$625,000Coming Soon4 beds 4 baths900 Lourdes Lane, Knoxville, TN 37934
MLS# 1330180Listed by: REALTY EXECUTIVES ASSOCIATES - New
 $25,000Active0.51 Acres
$25,000Active0.51 Acres540 Hickory Way, LaFollette, TN 37766
MLS# 1330175Listed by: REALTY EXECUTIVES ASSOCIATES - Open Sun, 7 to 9pmNew
 $928,202Active5 beds 4 baths3,926 sq. ft.
$928,202Active5 beds 4 baths3,926 sq. ft.9110 Heritage Ridge Lane, Lot 26, Knoxville, TN 37922
MLS# 1330168Listed by: OAK & IRON REALTY - New
 $415,000Active4 beds 3 baths2,672 sq. ft.
$415,000Active4 beds 3 baths2,672 sq. ft.4643 Hay Wagon Lane, Knoxville, TN 37938
MLS# 3058867Listed by: KELLER WILLIAMS REALTY - New
 $209,900Active2 beds 1 baths784 sq. ft.
$209,900Active2 beds 1 baths784 sq. ft.3213 Shields Ave, Knoxville, TN 37914
MLS# 1330161Listed by: REALTY EXECUTIVES ASSOCIATES - New
 $399,900Active3 beds 3 baths2,135 sq. ft.
$399,900Active3 beds 3 baths2,135 sq. ft.1004 Sugar Creek Lane, Knoxville, TN 37920
MLS# 1330164Listed by: WALLACE - New
 $210,000Active3 beds 1 baths1,381 sq. ft.
$210,000Active3 beds 1 baths1,381 sq. ft.3613 Dance Ave, Knoxville, TN 37919
MLS# 1330155Listed by: SMOKY MOUNTAIN REALTY - New
 $114,000Active3 beds 1 baths1,456 sq. ft.
$114,000Active3 beds 1 baths1,456 sq. ft.605 Kimberlin Heights Rd, Knoxville, TN 37920
MLS# 1330145Listed by: KING REAL ESTATE SERVICES,INC - New
 $379,000Active3 beds 3 baths1,720 sq. ft.
$379,000Active3 beds 3 baths1,720 sq. ft.925 E Drive E, Knoxville, TN 37920
MLS# 1330131Listed by: SOUTHERN HOMES & FARMS, LLC - New
 $211,000Active2 beds 2 baths1,048 sq. ft.
$211,000Active2 beds 2 baths1,048 sq. ft.4606 Dewey Way, Knoxville, TN 37912
MLS# 1330128Listed by: GABLES & GATES, REALTORS

