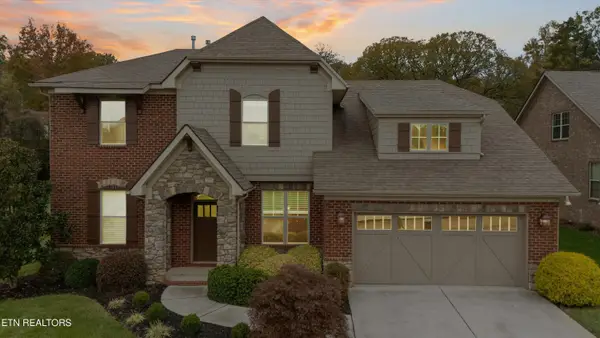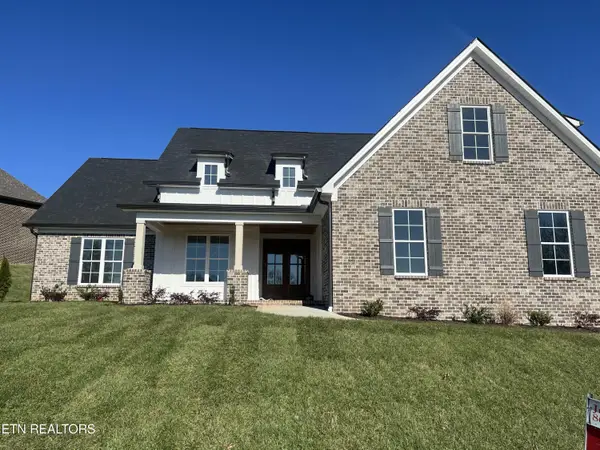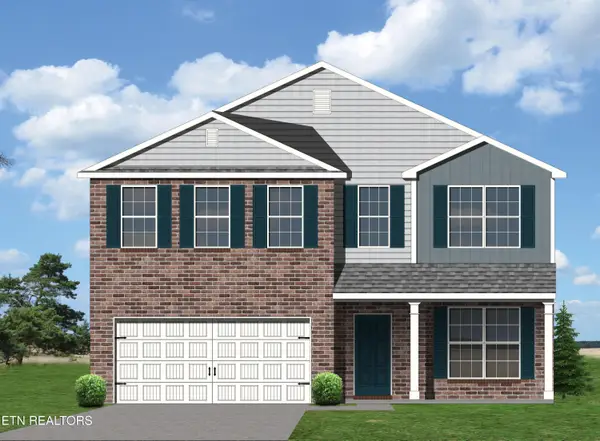8109 Jonesboro Drive, Knoxville, TN 37920
Local realty services provided by:Better Homes and Gardens Real Estate Jackson Realty
Listed by:dawn j powell
Office:knoxville real estate professionals, inc.
MLS#:1314428
Source:TN_KAAR
Price summary
- Price:$565,000
- Price per sq. ft.:$252.23
About this home
Country Charm on 7.61 Acres - Bring Your Chickens & Goats!
If you've been dreaming of a little land to call your own, this 3-bedroom, 3-bath ranch home on 7.61 partially fenced acres is just the spot. With plenty of room to spread out, it's the perfect place for a mini farm—bring your chickens, goats, and more!
Inside, the home offers a comfortable layout with a bonus room that can be used as a playroom, office, or extra bedroom. The kitchen is a cook's dream with a gourmet Viking double oven, electric stovetop with pot filler, and a stunning copper hood. The attached 2-car garage makes daily living easy and convenient.
Step out back to enjoy the large deck, complete with a fun tiki bar—great for summer evenings with family and friends. The beautifully landscaped flower and herb beds, along with relaxing water features, add a special touch of country charm. Out front, the wide porch is the perfect place to sip coffee.
All this with the convenience of being just 5 minutes to shopping and restaurants, 15 minutes to downtown Knoxville, and only 30 minutes to Sevierville.
This property blends peaceful living with plenty of room for hobbies, gardening, and animals—everything you need to enjoy life in the country.
Contact an agent
Home facts
- Year built:1979
- Listing ID #:1314428
- Added:54 day(s) ago
- Updated:October 30, 2025 at 07:27 AM
Rooms and interior
- Bedrooms:3
- Total bathrooms:3
- Full bathrooms:3
- Living area:2,240 sq. ft.
Heating and cooling
- Cooling:Central Cooling
- Heating:Central, Electric, Heat Pump
Structure and exterior
- Year built:1979
- Building area:2,240 sq. ft.
- Lot area:7.61 Acres
Schools
- High school:South Doyle
- Middle school:South Doyle
- Elementary school:Bonny Kate
Utilities
- Sewer:Septic Tank
Finances and disclosures
- Price:$565,000
- Price per sq. ft.:$252.23
New listings near 8109 Jonesboro Drive
- New
 $250,000Active2 beds 2 baths1,364 sq. ft.
$250,000Active2 beds 2 baths1,364 sq. ft.8400 Olde Colony Tr #70, Knoxville, TN 37923
MLS# 1320282Listed by: WALTON GEORGE REALTY GROUP - Coming Soon
 $765,000Coming Soon4 beds 4 baths
$765,000Coming Soon4 beds 4 baths12210 Inglecrest Lane, Knoxville, TN 37934
MLS# 1320276Listed by: PARK + ALLEY - New
 $374,900Active3 beds 2 baths2,100 sq. ft.
$374,900Active3 beds 2 baths2,100 sq. ft.8011 Millertown Pike, Knoxville, TN 37924
MLS# 1320277Listed by: STEPHENSON REALTY & AUCTION - Coming SoonOpen Sat, 5 to 7pm
 $525,000Coming Soon5 beds 4 baths
$525,000Coming Soon5 beds 4 baths1708 Cedar Lane, Knoxville, TN 37918
MLS# 1320279Listed by: EXP REALTY, LLC - Coming Soon
 $335,000Coming Soon3 beds 2 baths
$335,000Coming Soon3 beds 2 baths217 Arms Rd Rd, Knoxville, TN 37924
MLS# 1320272Listed by: CRYE-LEIKE REALTORS SOUTH, INC  $746,400Pending3 beds 3 baths2,813 sq. ft.
$746,400Pending3 beds 3 baths2,813 sq. ft.0 Holly Berry Drive, Knoxville, TN 37938
MLS# 1320250Listed by: KELLER WILLIAMS REALTY $716,437Pending4 beds 3 baths3,498 sq. ft.
$716,437Pending4 beds 3 baths3,498 sq. ft.1946 Hickory Reserve Drive, Knoxville, TN 37932
MLS# 1320253Listed by: REALTY EXECUTIVES ASSOCIATES $435,644Pending4 beds 3 baths2,519 sq. ft.
$435,644Pending4 beds 3 baths2,519 sq. ft.1671 Hickory Meadows, Knoxville, TN 37932
MLS# 1320259Listed by: REALTY EXECUTIVES ASSOCIATES- Coming Soon
 $450,000Coming Soon4 beds 3 baths
$450,000Coming Soon4 beds 3 baths707 Dunnview Lane, Knoxville, TN 37934
MLS# 1320248Listed by: REALTY EXECUTIVES ASSOCIATES - New
 $274,900Active3 beds 2 baths1,566 sq. ft.
$274,900Active3 beds 2 baths1,566 sq. ft.4009 Sevierville Pike, Knoxville, TN 37920
MLS# 1320258Listed by: EXP REALTY, LLC
