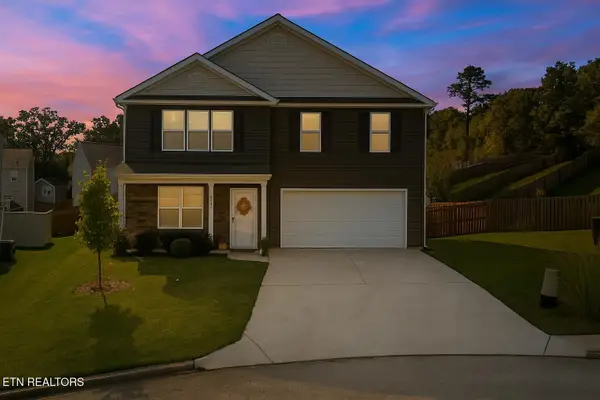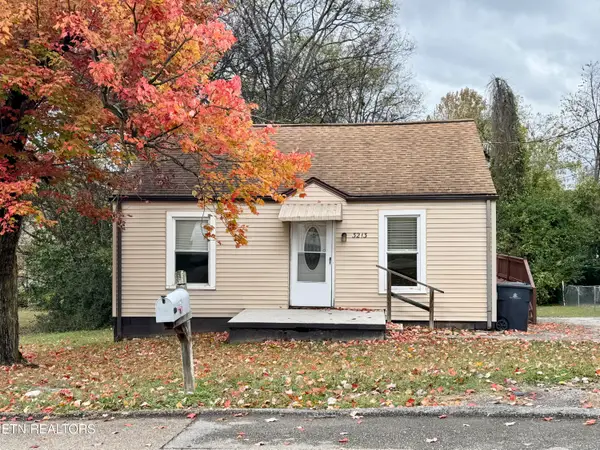8113 Carolina Cherry Lane, Knoxville, TN 37919
Local realty services provided by:Better Homes and Gardens Real Estate Heritage Group
8113 Carolina Cherry Lane,Knoxville, TN 37919
$990,000
- 5 Beds
- 5 Baths
- 3,895 sq. ft.
- Single family
- Pending
Listed by: jeff grebe
Office: weichert realtors advantage plus
MLS#:3046389
Source:NASHVILLE
Price summary
- Price:$990,000
- Price per sq. ft.:$254.17
- Monthly HOA dues:$29.17
About this home
This is the kind of home that grows with you—impressive in scale, refined in design, and thoughtfully crafted for everyday living. If you've been searching for a new construction home that offers both elegance and space, this one stands in a class of its own. And the best part? It can be ready for you in about 30 days.
Step inside and you're welcomed by a grand, light-filled foyer that sets the tone for the entire home. The main level offers wide, open living spaces anchored by a generous family room, a true gathering place designed for connection. The kitchen blends beauty and function with an oversized island, abundant workspace, and a walk-in pantry that keeps everything neatly tucked away. A formal dining room offers room to host in style, while the mud room and laundry area add everyday convenience.
The owner's suite is thoughtfully located on the main level, offering a sense of quiet retreat with a spa-inspired bath and a large walk-in closet. Upstairs, the home opens into an airy loft that makes an ideal second living area, surrounded by additional private bedrooms, each with its own sense of space and comfort. A large bonus room offers endless possibilities—media room, playroom, gym, or even a studio space.
This home was designed for people who live fully, entertain often, and need room for life to unfold. With its generous layout, timeless finishes, and a delivery date just weeks away, this is a rare opportunity to move into something brand new without the long wait.
A beautiful home, nearly complete, in a location that keeps you close to everything—your next chapter is ready when you are.
Contact an agent
Home facts
- Year built:2025
- Listing ID #:3046389
- Added:98 day(s) ago
- Updated:February 22, 2026 at 08:57 AM
Rooms and interior
- Bedrooms:5
- Total bathrooms:5
- Full bathrooms:5
- Living area:3,895 sq. ft.
Heating and cooling
- Cooling:Central Air
- Heating:Central, Natural Gas
Structure and exterior
- Year built:2025
- Building area:3,895 sq. ft.
- Lot area:0.23 Acres
Schools
- High school:West High School
- Middle school:Bearden Middle School
- Elementary school:Rocky Hill Elementary
Utilities
- Water:Public, Water Available
- Sewer:Public Sewer
Finances and disclosures
- Price:$990,000
- Price per sq. ft.:$254.17
- Tax amount:$155
New listings near 8113 Carolina Cherry Lane
- New
 $25,000Active0.51 Acres
$25,000Active0.51 Acres540 Hickory Way, LaFollette, TN 37766
MLS# 1330175Listed by: REALTY EXECUTIVES ASSOCIATES - Open Sun, 7 to 9pmNew
 $928,202Active5 beds 4 baths3,926 sq. ft.
$928,202Active5 beds 4 baths3,926 sq. ft.9110 Heritage Ridge Lane, Lot 26, Knoxville, TN 37922
MLS# 1330168Listed by: OAK & IRON REALTY - New
 $415,000Active4 beds 3 baths2,672 sq. ft.
$415,000Active4 beds 3 baths2,672 sq. ft.4643 Hay Wagon Lane, Knoxville, TN 37938
MLS# 3058867Listed by: KELLER WILLIAMS REALTY - New
 $209,900Active2 beds 1 baths784 sq. ft.
$209,900Active2 beds 1 baths784 sq. ft.3213 Shields Ave, Knoxville, TN 37914
MLS# 1330161Listed by: REALTY EXECUTIVES ASSOCIATES - New
 $399,900Active3 beds 3 baths2,135 sq. ft.
$399,900Active3 beds 3 baths2,135 sq. ft.1004 Sugar Creek Lane, Knoxville, TN 37920
MLS# 1330164Listed by: WALLACE - New
 $210,000Active3 beds 1 baths1,381 sq. ft.
$210,000Active3 beds 1 baths1,381 sq. ft.3613 Dance Ave, Knoxville, TN 37919
MLS# 1330155Listed by: SMOKY MOUNTAIN REALTY - New
 $114,000Active3 beds 1 baths1,456 sq. ft.
$114,000Active3 beds 1 baths1,456 sq. ft.605 Kimberlin Heights Rd, Knoxville, TN 37920
MLS# 1330145Listed by: KING REAL ESTATE SERVICES,INC - New
 $379,000Active3 beds 3 baths1,720 sq. ft.
$379,000Active3 beds 3 baths1,720 sq. ft.925 E Drive E, Knoxville, TN 37920
MLS# 1330131Listed by: SOUTHERN HOMES & FARMS, LLC - New
 $211,000Active2 beds 2 baths1,048 sq. ft.
$211,000Active2 beds 2 baths1,048 sq. ft.4606 Dewey Way, Knoxville, TN 37912
MLS# 1330128Listed by: GABLES & GATES, REALTORS - New
 $355,000Active4 beds 2 baths1,508 sq. ft.
$355,000Active4 beds 2 baths1,508 sq. ft.4109 Myrtlewood Drive, Knoxville, TN 37921
MLS# 1330111Listed by: THE REAL ESTATE FIRM, INC.

