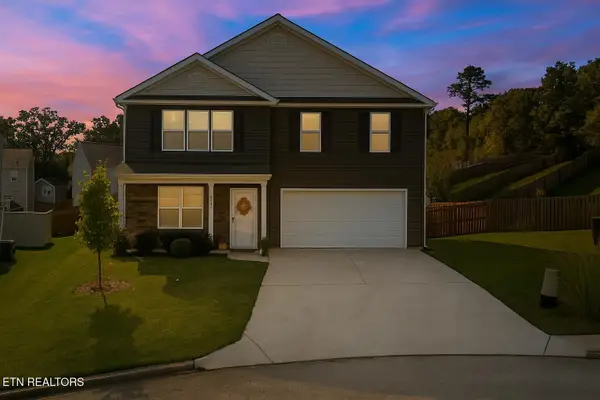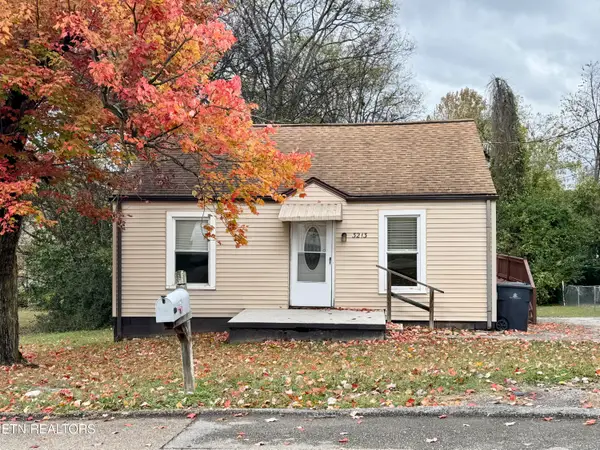8117 Carolina Cherry Lane, Knoxville, TN 37919
Local realty services provided by:Better Homes and Gardens Real Estate Heritage Group
8117 Carolina Cherry Lane,Knoxville, TN 37919
$870,000
- 4 Beds
- 4 Baths
- 3,345 sq. ft.
- Single family
- Active
Listed by: jeff grebe
Office: weichert realtors advantage plus
MLS#:3113256
Source:NASHVILLE
Price summary
- Price:$870,000
- Price per sq. ft.:$260.09
- Monthly HOA dues:$29.17
About this home
Welcome to 8117 Carolina Cherry Lane, a beautifully crafted new construction home in the heart of West Knoxville's desirable 37919 area, offering the perfect blend of modern design, timeless comfort, and thoughtful functionality. Plus, enjoy a $10,000 builder credit to help personalize your move or reduce your upfront costs.
From the moment you step into the light-filled foyer, you'll feel the difference in how seamlessly this home is designed for real life. The layout flows effortlessly, elegant enough for entertaining guests, yet warm and practical for everyday living.
At the center of the home, the main level features an open-concept living experience where the kitchen, dining, and family room come together naturally. The kitchen is truly the heart of the home, offering generous workspace, a large island ideal for gathering, and a walk-in pantry that keeps everything organized and tucked away. Whether you're hosting holidays, enjoying a quiet morning coffee, or preparing meals with family, this space is built for connection.
Just off the main living area, a private office provides the perfect work-from-home setup or study space. A versatile flex room adds even more options; ideal for a playroom, music room, reading lounge, or second office depending on your lifestyle.
One of the standout features is the privately tucked main-level owner's suite, designed as a true retreat. Enjoy a spacious spa-inspired bath and an oversized walk-in closet that offers both luxury and everyday convenience.
Upstairs, the home continues to impress with additional bedrooms and thoughtfully designed spaces for privacy and growth. A generous bonus room provides endless flexibility, while a separate media room creates the perfect setting for movie nights, game days, or relaxing with friends.
Throughout the home, hardwood and tile flooring add beauty, durability, and a polished finish.
Contact an agent
Home facts
- Year built:2025
- Listing ID #:3113256
- Added:99 day(s) ago
- Updated:February 22, 2026 at 03:17 PM
Rooms and interior
- Bedrooms:4
- Total bathrooms:4
- Full bathrooms:4
- Living area:3,345 sq. ft.
Heating and cooling
- Cooling:Central Air
- Heating:Central, Natural Gas
Structure and exterior
- Year built:2025
- Building area:3,345 sq. ft.
- Lot area:0.21 Acres
Schools
- High school:West High School
- Middle school:Bearden Middle School
- Elementary school:Rocky Hill Elementary
Utilities
- Water:Public, Water Available
- Sewer:Public Sewer
Finances and disclosures
- Price:$870,000
- Price per sq. ft.:$260.09
- Tax amount:$155
New listings near 8117 Carolina Cherry Lane
- New
 $25,000Active0.51 Acres
$25,000Active0.51 Acres540 Hickory Way, LaFollette, TN 37766
MLS# 1330175Listed by: REALTY EXECUTIVES ASSOCIATES - Open Sun, 7 to 9pmNew
 $928,202Active5 beds 4 baths3,926 sq. ft.
$928,202Active5 beds 4 baths3,926 sq. ft.9110 Heritage Ridge Lane, Lot 26, Knoxville, TN 37922
MLS# 1330168Listed by: OAK & IRON REALTY - New
 $415,000Active4 beds 3 baths2,672 sq. ft.
$415,000Active4 beds 3 baths2,672 sq. ft.4643 Hay Wagon Lane, Knoxville, TN 37938
MLS# 3058867Listed by: KELLER WILLIAMS REALTY - New
 $209,900Active2 beds 1 baths784 sq. ft.
$209,900Active2 beds 1 baths784 sq. ft.3213 Shields Ave, Knoxville, TN 37914
MLS# 1330161Listed by: REALTY EXECUTIVES ASSOCIATES - New
 $399,900Active3 beds 3 baths2,135 sq. ft.
$399,900Active3 beds 3 baths2,135 sq. ft.1004 Sugar Creek Lane, Knoxville, TN 37920
MLS# 1330164Listed by: WALLACE - New
 $210,000Active3 beds 1 baths1,381 sq. ft.
$210,000Active3 beds 1 baths1,381 sq. ft.3613 Dance Ave, Knoxville, TN 37919
MLS# 1330155Listed by: SMOKY MOUNTAIN REALTY - New
 $114,000Active3 beds 1 baths1,456 sq. ft.
$114,000Active3 beds 1 baths1,456 sq. ft.605 Kimberlin Heights Rd, Knoxville, TN 37920
MLS# 1330145Listed by: KING REAL ESTATE SERVICES,INC - New
 $379,000Active3 beds 3 baths1,720 sq. ft.
$379,000Active3 beds 3 baths1,720 sq. ft.925 E Drive E, Knoxville, TN 37920
MLS# 1330131Listed by: SOUTHERN HOMES & FARMS, LLC - New
 $211,000Active2 beds 2 baths1,048 sq. ft.
$211,000Active2 beds 2 baths1,048 sq. ft.4606 Dewey Way, Knoxville, TN 37912
MLS# 1330128Listed by: GABLES & GATES, REALTORS - New
 $355,000Active4 beds 2 baths1,508 sq. ft.
$355,000Active4 beds 2 baths1,508 sq. ft.4109 Myrtlewood Drive, Knoxville, TN 37921
MLS# 1330111Listed by: THE REAL ESTATE FIRM, INC.

