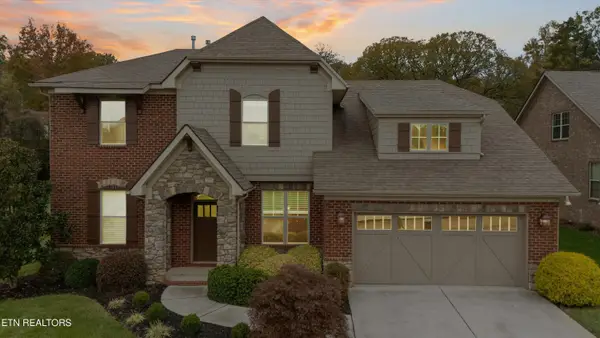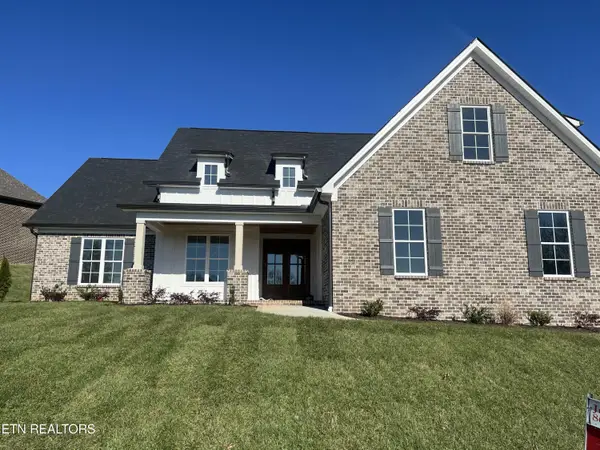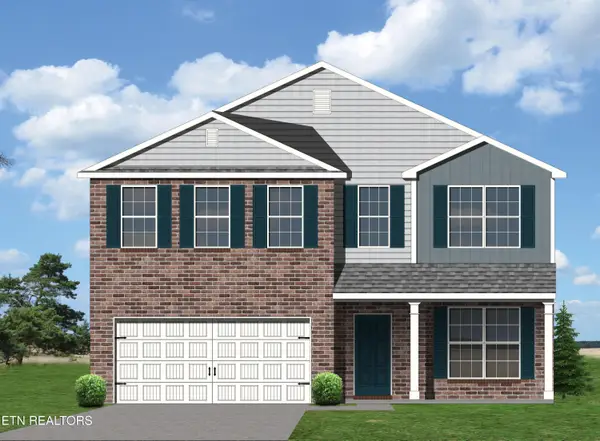812 Whirlaway Circle, Knoxville, TN 37923
Local realty services provided by:Better Homes and Gardens Real Estate Gwin Realty
812 Whirlaway Circle,Knoxville, TN 37923
$474,000
- 3 Beds
- 3 Baths
- - sq. ft.
- Single family
- Sold
Listed by:lori gano
Office:realty executives associates
MLS#:1314498
Source:TN_KAAR
Sorry, we are unable to map this address
Price summary
- Price:$474,000
- Monthly HOA dues:$8.33
About this home
Opportunity awaits in the highly desirable Belmont West neighborhood! This charming two-story offers over 2500 sq ft and sits on nearly half an acre of level land, offering plenty of space both inside and out.
Inside you're greeted with a slate-tile entryway that opens to a functional and flexible floor plan. The spacious living room with fireplace and hardwood floors is open to the eat-in kitchen that flows to a covered patio, perfect for morning coffee or summer cookouts, and overlooks a large, fenced backyard complete with a storage shed and picture-perfect white picket fence. The main level also features a laundry room with garage access, a roomy half bath, and two flex rooms that can adapt to your lifestyle — ideal for a family room, formal dining, office, or playroom.
Upstairs, the primary suite is a true retreat with two oversized walk-in closets (one converted from a former fourth bedroom that could easily be restored) and a private en suite bath. Two additional large bedrooms share a hall bath, providing plenty of room to spread out.
Belmont West is known for its mature landscaping, relaxed atmosphere, and strong sense of community. Residents enjoy a pool, and the main boulevard is a favorite walking route for neighbors and their pets. From your doorstep you're within walking distance to local shops, making daily strolls both convenient and enjoyable.
This charming home is ready for your vision — with solid bones, established neighborhood charm, and endless potential to make it your own. Welcome Home!
Contact an agent
Home facts
- Year built:1972
- Listing ID #:1314498
- Added:54 day(s) ago
- Updated:October 30, 2025 at 06:43 AM
Rooms and interior
- Bedrooms:3
- Total bathrooms:3
- Full bathrooms:2
- Half bathrooms:1
Heating and cooling
- Cooling:Central Cooling
- Heating:Central, Electric
Structure and exterior
- Year built:1972
Schools
- High school:Hardin Valley Academy
- Middle school:Cedar Bluff
- Elementary school:Cedar Bluff Primary
Utilities
- Sewer:Public Sewer
Finances and disclosures
- Price:$474,000
New listings near 812 Whirlaway Circle
- New
 $250,000Active2 beds 2 baths1,364 sq. ft.
$250,000Active2 beds 2 baths1,364 sq. ft.8400 Olde Colony Tr #70, Knoxville, TN 37923
MLS# 1320282Listed by: WALTON GEORGE REALTY GROUP - Coming Soon
 $765,000Coming Soon4 beds 4 baths
$765,000Coming Soon4 beds 4 baths12210 Inglecrest Lane, Knoxville, TN 37934
MLS# 1320276Listed by: PARK + ALLEY - New
 $374,900Active3 beds 2 baths2,100 sq. ft.
$374,900Active3 beds 2 baths2,100 sq. ft.8011 Millertown Pike, Knoxville, TN 37924
MLS# 1320277Listed by: STEPHENSON REALTY & AUCTION - Coming SoonOpen Sat, 5 to 7pm
 $525,000Coming Soon5 beds 4 baths
$525,000Coming Soon5 beds 4 baths1708 Cedar Lane, Knoxville, TN 37918
MLS# 1320279Listed by: EXP REALTY, LLC - Coming Soon
 $335,000Coming Soon3 beds 2 baths
$335,000Coming Soon3 beds 2 baths217 Arms Rd Rd, Knoxville, TN 37924
MLS# 1320272Listed by: CRYE-LEIKE REALTORS SOUTH, INC  $746,400Pending3 beds 3 baths2,813 sq. ft.
$746,400Pending3 beds 3 baths2,813 sq. ft.0 Holly Berry Drive, Knoxville, TN 37938
MLS# 1320250Listed by: KELLER WILLIAMS REALTY $716,437Pending4 beds 3 baths3,498 sq. ft.
$716,437Pending4 beds 3 baths3,498 sq. ft.1946 Hickory Reserve Drive, Knoxville, TN 37932
MLS# 1320253Listed by: REALTY EXECUTIVES ASSOCIATES $435,644Pending4 beds 3 baths2,519 sq. ft.
$435,644Pending4 beds 3 baths2,519 sq. ft.1671 Hickory Meadows, Knoxville, TN 37932
MLS# 1320259Listed by: REALTY EXECUTIVES ASSOCIATES- Coming Soon
 $450,000Coming Soon4 beds 3 baths
$450,000Coming Soon4 beds 3 baths707 Dunnview Lane, Knoxville, TN 37934
MLS# 1320248Listed by: REALTY EXECUTIVES ASSOCIATES - New
 $274,900Active3 beds 2 baths1,566 sq. ft.
$274,900Active3 beds 2 baths1,566 sq. ft.4009 Sevierville Pike, Knoxville, TN 37920
MLS# 1320258Listed by: EXP REALTY, LLC
