8156 Pepperdine Way, Knoxville, TN 37923
Local realty services provided by:Better Homes and Gardens Real Estate Gwin Realty
8156 Pepperdine Way,Knoxville, TN 37923
$339,000
- 2 Beds
- 2 Baths
- 1,086 sq. ft.
- Single family
- Pending
Listed by: christy cj pace
Office: pace probity asset management
MLS#:1320373
Source:TN_KAAR
Price summary
- Price:$339,000
- Price per sq. ft.:$312.15
- Monthly HOA dues:$105
About this home
This is the one you've been waiting for! Completely updated from top to bottom, this stunning turn-key home combines elegant design with effortless living.
Every inch has been thoughtfully renovated with high-end finishes and modern details throughout.
Step inside to find luxury vinyl plank flooring, designer lighting, and a bright, open layout centered around a corner fireplace, creating a warm and inviting atmosphere.
The gorgeous kitchen is a true showpiece—featuring tall soft-close cabinetry, premium hardware, custom tile backsplash, a spacious breakfast bar with seating, and modern stainless-steel appliances.
The primary suite is a private retreat offering a double vanity, extra cabinetry, and a custom-designed walk-in closet for optimal organization. Not to mention the gorgeous walk in custom shower.
Both bathrooms shine with stylish upgrades including new fixtures, doors, and hardware.
Enjoy easy living with community amenities such as a pool, lawn care, and exterior maintenance, all included in the HOA.
Relax on your deck, perfect for quiet mornings or entertaining guests in the afternoon.
Truly move-in ready, this home delivers the perfect blend of comfort, convenience, and contemporary style—ideal for buyers seeking quality and low-maintenance living in a beautifully updated space.
Contact an agent
Home facts
- Year built:2000
- Listing ID #:1320373
- Added:47 day(s) ago
- Updated:December 17, 2025 at 10:04 AM
Rooms and interior
- Bedrooms:2
- Total bathrooms:2
- Full bathrooms:2
- Living area:1,086 sq. ft.
Heating and cooling
- Cooling:Central Cooling
- Heating:Central
Structure and exterior
- Year built:2000
- Building area:1,086 sq. ft.
- Lot area:0.13 Acres
Schools
- High school:Bearden
- Middle school:Bearden
- Elementary school:West Hills
Utilities
- Sewer:Public Sewer
Finances and disclosures
- Price:$339,000
- Price per sq. ft.:$312.15
New listings near 8156 Pepperdine Way
- New
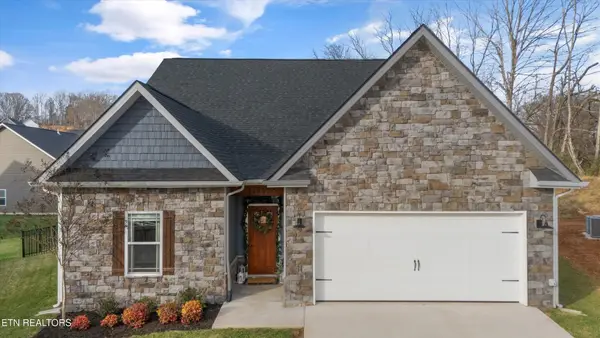 $465,000Active3 beds 2 baths1,750 sq. ft.
$465,000Active3 beds 2 baths1,750 sq. ft.12607 Izzy Mule Lane, Knoxville, TN 37932
MLS# 3065317Listed by: HONORS REAL ESTATE SERVICES LLC - New
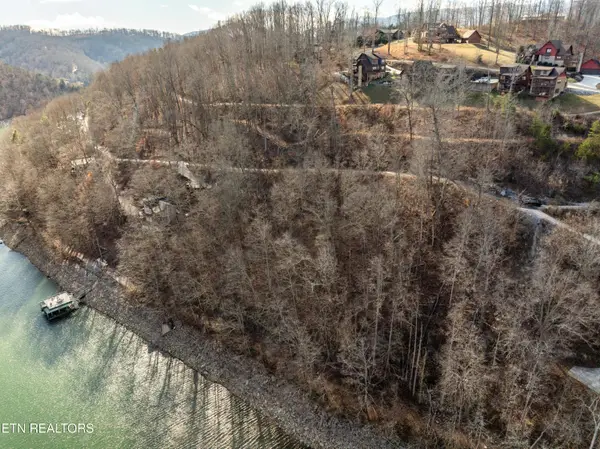 $140,000Active0.4 Acres
$140,000Active0.4 AcresSW Hiawatha Drive, Knoxville, TN 37757
MLS# 1324413Listed by: SOUTHERN CHARM HOMES 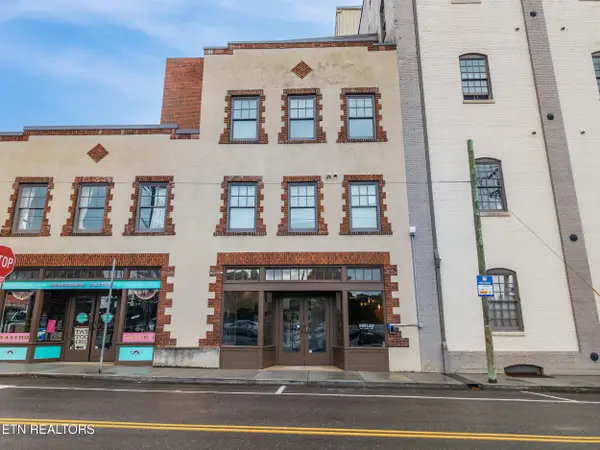 $390,000Active-- beds 1 baths734 sq. ft.
$390,000Active-- beds 1 baths734 sq. ft.N Central St #306, Knoxville, TN 37917
MLS# 1318569Listed by: KELLER WILLIAMS REALTY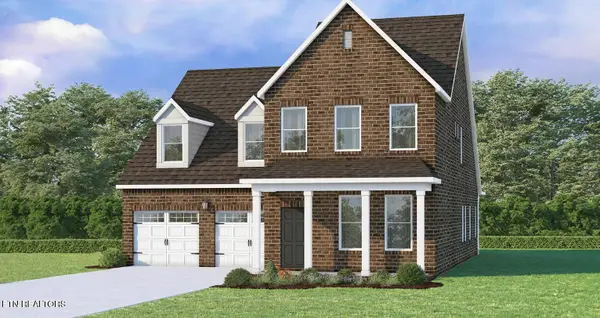 $607,402Pending4 beds 3 baths2,541 sq. ft.
$607,402Pending4 beds 3 baths2,541 sq. ft.456 Ivey Farms Lane (lot 129), Knoxville, TN 37934
MLS# 1324389Listed by: THE NEW HOME GROUP, LLC- New
 $449,000Active50 Acres
$449,000Active50 Acres0 Brownlow Newman Lane, Knoxville, TN 37914
MLS# 1324373Listed by: KING REAL ESTATE SERVICES,INC - New
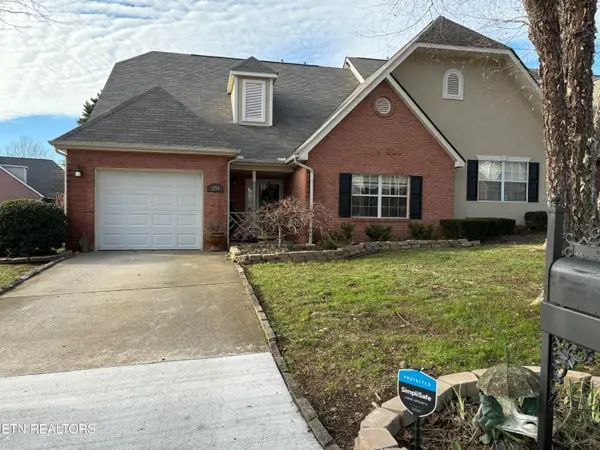 $365,000Active2 beds 2 baths1,321 sq. ft.
$365,000Active2 beds 2 baths1,321 sq. ft.2733 Knob Creek Lane, Knoxville, TN 37912
MLS# 1324365Listed by: NORMAN LEE REAL ESTATE - New
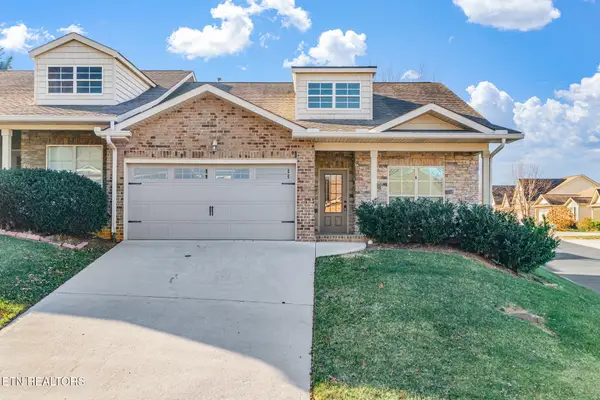 $350,000Active2 beds 2 baths1,419 sq. ft.
$350,000Active2 beds 2 baths1,419 sq. ft.8450 Milano Way, Knoxville, TN 37923
MLS# 1324354Listed by: REALTY EXECUTIVES ASSOCIATES - New
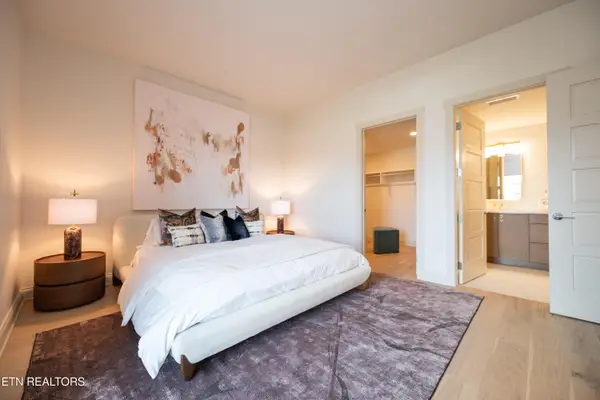 $1,503,975Active2 beds 2 baths1,823 sq. ft.
$1,503,975Active2 beds 2 baths1,823 sq. ft.122 Stadium Way Ave #516, Knoxville, TN 37915
MLS# 1324355Listed by: PARTNERS & ASSOCIATES INC - Open Sat, 6 to 8pmNew
 $425,000Active3 beds 2 baths1,456 sq. ft.
$425,000Active3 beds 2 baths1,456 sq. ft.11801 Byron Lane, Knoxville, TN 37934
MLS# 1324343Listed by: SLYMAN REAL ESTATE - New
 $465,000Active4 beds 2 baths2,970 sq. ft.
$465,000Active4 beds 2 baths2,970 sq. ft.4216 Foley Dr Drive, Knoxville, TN 37918
MLS# 1324337Listed by: REALTY ONE GROUP ANTHEM
