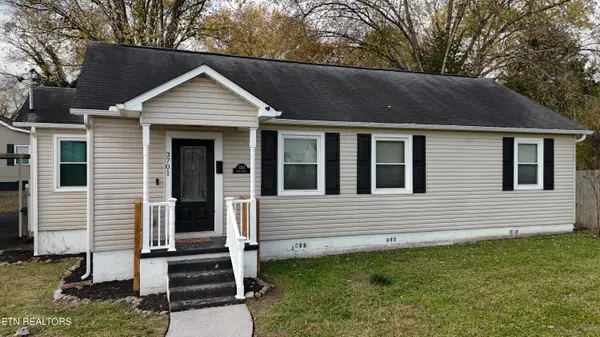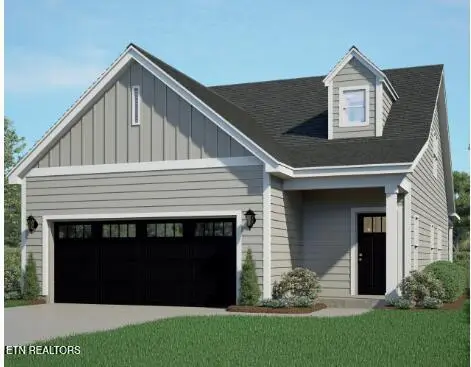817 Odessa Lane, Knoxville, TN 37920
Local realty services provided by:Better Homes and Gardens Real Estate Gwin Realty
817 Odessa Lane,Knoxville, TN 37920
$475,000
- 4 Beds
- 3 Baths
- 1,970 sq. ft.
- Single family
- Pending
Listed by: whitney carter hogan
Office: keller williams realty
MLS#:1320448
Source:TN_KAAR
Price summary
- Price:$475,000
- Price per sq. ft.:$241.12
About this home
New Construction in popular South Knox with mountain views situated on over an acre lot! This gorgeous 4 bedroom, 2.5 bath home offers a spacious layout with a gas fireplace, LVP flooring, matte black finishes, and 9 ft ceilings throughout. The kitchen is complete with an 8 ft center island, stainless steel appliances, granite countertops, pantry closet, and lots of cabinet space. The master suite is sure to impress with lovely views out the large window, a custom tile walk-in shower, double sink vanity, tile floors, and a large walk-in closet. Laundry room is located upstairs with the bedrooms for convenience. Excellent outdoor space with a private covered patio perfect for relaxing or entertaining. County taxes only and no HOA fees! One year builder warranty. Very convenient location just minutes from shopping, dining, Baker Creek Preserve, Urban Wilderness, UT Hospital, and downtown. Property line on the right side is marked with a survey stake, and rear lot line extends all the way to Marston Lane. Tax amount reflects lot only. Owner/Agent. *Glass door for master bathroom shower to be installed by mid November.*
Contact an agent
Home facts
- Year built:2025
- Listing ID #:1320448
- Added:48 day(s) ago
- Updated:December 19, 2025 at 08:31 AM
Rooms and interior
- Bedrooms:4
- Total bathrooms:3
- Full bathrooms:2
- Half bathrooms:1
- Living area:1,970 sq. ft.
Heating and cooling
- Cooling:Central Cooling
- Heating:Central, Electric
Structure and exterior
- Year built:2025
- Building area:1,970 sq. ft.
- Lot area:1.09 Acres
Utilities
- Sewer:Public Sewer
Finances and disclosures
- Price:$475,000
- Price per sq. ft.:$241.12
New listings near 817 Odessa Lane
- Coming Soon
 $200,000Coming Soon5 beds 3 baths
$200,000Coming Soon5 beds 3 baths1080 Baker Ave, Knoxville, TN 37920
MLS# 1324557Listed by: EXP REALTY, LLC - New
 $329,900Active3 beds 2 baths1,200 sq. ft.
$329,900Active3 beds 2 baths1,200 sq. ft.8001 Dove Wing Lane, Knoxville, TN 37938
MLS# 1324559Listed by: EXP REALTY, LLC - Coming Soon
 $339,900Coming Soon2 beds 3 baths
$339,900Coming Soon2 beds 3 baths9529 Hidden Oak Way, Knoxville, TN 37922
MLS# 1324551Listed by: WINGMAN REALTY - New
 $321,500Active3 beds 3 baths1,561 sq. ft.
$321,500Active3 beds 3 baths1,561 sq. ft.7349 Sun Blossom Lane #116, Knoxville, TN 37924
MLS# 1324538Listed by: RP BROKERAGE, LLC - New
 $389,000Active2 beds 2 baths1,652 sq. ft.
$389,000Active2 beds 2 baths1,652 sq. ft.7808 Creed Way, Knoxville, TN 37938
MLS# 1324515Listed by: PHIL COBBLE FINE HOMES & LAND - Open Sat, 6 to 8pmNew
 $435,000Active4 beds 2 baths2,440 sq. ft.
$435,000Active4 beds 2 baths2,440 sq. ft.6324 Gateway Lane, Knoxville, TN 37920
MLS# 1324523Listed by: REMAX FIRST - Open Sat, 3 to 10pmNew
 $349,900Active4 beds 3 baths1,882 sq. ft.
$349,900Active4 beds 3 baths1,882 sq. ft.7359 Sun Blossom Lane #112, Knoxville, TN 37924
MLS# 1324524Listed by: RP BROKERAGE, LLC - New
 $349,900Active4 beds 3 baths1,882 sq. ft.
$349,900Active4 beds 3 baths1,882 sq. ft.7368 Sun Blossom Lane, Knoxville, TN 37924
MLS# 1324535Listed by: RP BROKERAGE, LLC - Coming Soon
 $285,000Coming Soon4 beds 1 baths
$285,000Coming Soon4 beds 1 baths3701 Vera Drive, Knoxville, TN 37917
MLS# 1324536Listed by: SOLID ROCK REALTY - New
 $396,900Active3 beds 4 baths1,770 sq. ft.
$396,900Active3 beds 4 baths1,770 sq. ft.7477 Sun Blossom Lane, Knoxville, TN 37924
MLS# 1324537Listed by: RP BROKERAGE, LLC
