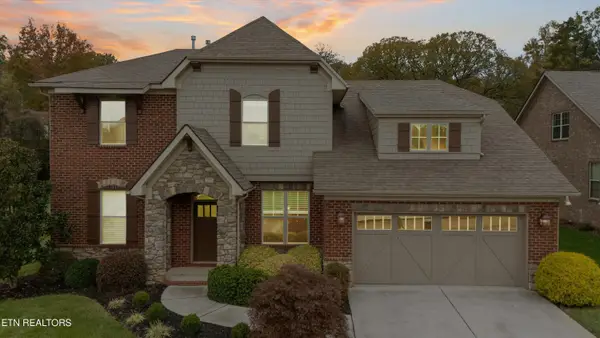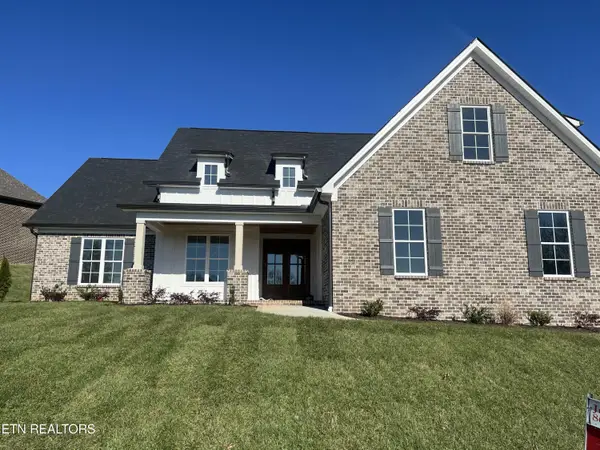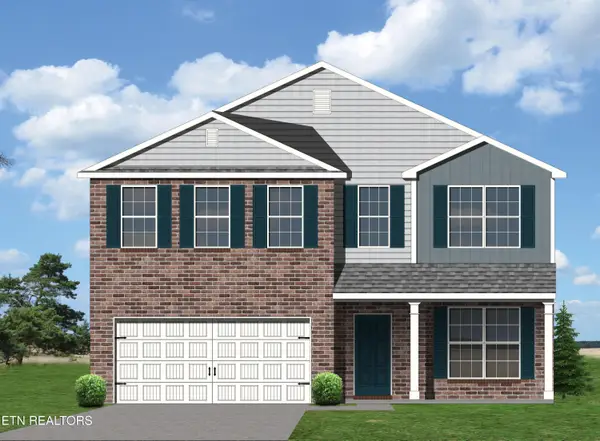818 Briarstone Lane, Knoxville, TN 37934
Local realty services provided by:Better Homes and Gardens Real Estate Jackson Realty
818 Briarstone Lane,Knoxville, TN 37934
$784,000
- 4 Beds
- 3 Baths
- 2,824 sq. ft.
- Single family
- Pending
Listed by:landis mcmillan
Office:gables & gates, realtors
MLS#:1315299
Source:TN_KAAR
Price summary
- Price:$784,000
- Price per sq. ft.:$277.62
- Monthly HOA dues:$183.33
About this home
LOCATION, LIFESTYLE AND FLEXIBILITY COMBINING EASY LIVING & SOPHISTICATION.
STEPS AWAY FROM ANCHOR PARK AND CLOSE TO ALL AREA CONVENIENCES.
FEATURING :
-- OPEN FLOOR PLAN WITH LARGE ROOMS
--4BDS/3BA'S, BONUS & FLEX/HOBBY ROOM
--PEACEFUL & PRIVATE BACK OVERLOOKING GRREEN WAY.
- -ELEGANT PRIMARY BEDROOM SUITE ON MAIN
-OPTION FOR 2ND PRIMARY SUITE UP
-HARDWOODS, COFFERED CEILINGS, WALK IN CLOSETS, TANKLESS WATER HEATER, IRRIGATION AND MORE!
-LARGE WALK IN CLOSETS
-BEAUTIFUL CHEF'S KITCHEN WITH BREAKFAST BAR, SS BOSCH APPLIANCES, GAS STOVE & TONS OF STORAGE.
-SEPARATE LAUNDRY
-FLEX ROOM W/UTILITY SINK, WASHER/DRYER CONNECTION, OPEN SHELVING & STORAGE CLOSET- PERFECT FOR STUDIO,GYM , HOBBY OR WORKSHOP.
-PERFECT SETTING & LOCATION.
-ENJOY A WONDERFUL FUNCTIONAL FLOOR PLAN WITH EXTRA STORAGE.
-ABUNDANT NATURAL LIGHT THROUGHOUT
-EFFORTLESS LIVING
-NOT JUST A HOME- A HAVEN- YOU WILL WONDER HOW YOU LIVED ANYWHERE ELSE.
-EASY TO SHOW - SEE TODAY!
Contact an agent
Home facts
- Year built:2015
- Listing ID #:1315299
- Added:46 day(s) ago
- Updated:October 30, 2025 at 07:27 AM
Rooms and interior
- Bedrooms:4
- Total bathrooms:3
- Full bathrooms:3
- Living area:2,824 sq. ft.
Heating and cooling
- Cooling:Central Cooling
- Heating:Central, Forced Air
Structure and exterior
- Year built:2015
- Building area:2,824 sq. ft.
- Lot area:0.01 Acres
Schools
- High school:Farragut
- Middle school:Farragut
- Elementary school:Farragut Primary
Utilities
- Sewer:Public Sewer
Finances and disclosures
- Price:$784,000
- Price per sq. ft.:$277.62
New listings near 818 Briarstone Lane
- New
 $250,000Active2 beds 2 baths1,364 sq. ft.
$250,000Active2 beds 2 baths1,364 sq. ft.8400 Olde Colony Tr #70, Knoxville, TN 37923
MLS# 1320282Listed by: WALTON GEORGE REALTY GROUP - Coming Soon
 $765,000Coming Soon4 beds 4 baths
$765,000Coming Soon4 beds 4 baths12210 Inglecrest Lane, Knoxville, TN 37934
MLS# 1320276Listed by: PARK + ALLEY - New
 $374,900Active3 beds 2 baths2,100 sq. ft.
$374,900Active3 beds 2 baths2,100 sq. ft.8011 Millertown Pike, Knoxville, TN 37924
MLS# 1320277Listed by: STEPHENSON REALTY & AUCTION - Coming SoonOpen Sat, 5 to 7pm
 $525,000Coming Soon5 beds 4 baths
$525,000Coming Soon5 beds 4 baths1708 Cedar Lane, Knoxville, TN 37918
MLS# 1320279Listed by: EXP REALTY, LLC - Coming Soon
 $335,000Coming Soon3 beds 2 baths
$335,000Coming Soon3 beds 2 baths217 Arms Rd Rd, Knoxville, TN 37924
MLS# 1320272Listed by: CRYE-LEIKE REALTORS SOUTH, INC  $746,400Pending3 beds 3 baths2,813 sq. ft.
$746,400Pending3 beds 3 baths2,813 sq. ft.0 Holly Berry Drive, Knoxville, TN 37938
MLS# 1320250Listed by: KELLER WILLIAMS REALTY $716,437Pending4 beds 3 baths3,498 sq. ft.
$716,437Pending4 beds 3 baths3,498 sq. ft.1946 Hickory Reserve Drive, Knoxville, TN 37932
MLS# 1320253Listed by: REALTY EXECUTIVES ASSOCIATES $435,644Pending4 beds 3 baths2,519 sq. ft.
$435,644Pending4 beds 3 baths2,519 sq. ft.1671 Hickory Meadows, Knoxville, TN 37932
MLS# 1320259Listed by: REALTY EXECUTIVES ASSOCIATES- Coming Soon
 $450,000Coming Soon4 beds 3 baths
$450,000Coming Soon4 beds 3 baths707 Dunnview Lane, Knoxville, TN 37934
MLS# 1320248Listed by: REALTY EXECUTIVES ASSOCIATES - New
 $274,900Active3 beds 2 baths1,566 sq. ft.
$274,900Active3 beds 2 baths1,566 sq. ft.4009 Sevierville Pike, Knoxville, TN 37920
MLS# 1320258Listed by: EXP REALTY, LLC
