8200 Corteland Drive, Knoxville, TN 37909
Local realty services provided by:Better Homes and Gardens Real Estate Gwin Realty
8200 Corteland Drive,Knoxville, TN 37909
$550,000
- 3 Beds
- 3 Baths
- 3,175 sq. ft.
- Single family
- Active
Listed by:major ward
Office:realty executives associates
MLS#:1309692
Source:TN_KAAR
Price summary
- Price:$550,000
- Price per sq. ft.:$173.23
About this home
REDUCED! Welcome to a spacious and versatile family home in one of Knoxville's most established and sought-after neighborhoods. This three-bedroom, two-and-a-half-bath home offers over 3,100 square feet of well-proportioned living space — more than enough room for everyone to stretch out, settle in, and maybe even lose the remote control from time to time. From the moment you step inside, you'll appreciate the generous layout. Each room is larger than expected — the kind of square footage that invites creative design ideas and promises comfort in every corner. Whether you're envisioning cozy reading nooks or play zones that don't take over your living room, this home delivers. The heart of the home flows through expansive living and dining areas that are ideal for both relaxed evenings and lively gatherings. The kitchen, now ready for your dream renovation, is a blank canvas with enough space to be anything from a gourmet chef's playground to a weekend pancake station. Adjacent, you'll find a breakfast area and separate dining room with plenty of natural light and room to host holiday spreads or weeknight takeout.
The upper level is home to four generously sized bedrooms, including a spacious primary bedroom that includes an en suite bath and ample closet space. The additional bedrooms are equally roomy—ideal for guests, home offices, or a combination of both. The layout brings functionality and flexibility with plenty of options to match your lifestyle. The home also boasts a full basement, offering even more potential. Whether you're dreaming of a home theater, fitness area, craft room, or extra storage space, this level ensures you have the square footage to turn vision into reality. Need space for all those 'just in case' bins? This basement's got you covered. Set on a large lot with mature trees and plenty of green space, the backyard is perfect for pets, gardening, or unwinding on a quiet afternoon. There's space to entertain, space to explore, and space to play — as well as plenty of room to add future outdoor features if you're feeling ambitious. The home is conveniently located near a variety of amenities. For those morning coffee runs or dinner ingredient dashes, Trader Joe's is less than a five-minute walk away. Looking for fresh air and a place to stretch your legs? West Hills Park and the Pilot Family YMCA are just around the corner, with walking trails and open spaces to enjoy. Whether you're looking to renovate, expand, or simply move in and enjoy, this home offers incredible potential in a fantastic location. The size, layout, and lot are a rare combination, and with a few updates, this property could turn into the gem you've been waiting for. Bring your ideas, your eye for design, and maybe a contractor — opportunity is knocking.
Contact an agent
Home facts
- Year built:1960
- Listing ID #:1309692
- Added:62 day(s) ago
- Updated:September 25, 2025 at 12:23 PM
Rooms and interior
- Bedrooms:3
- Total bathrooms:3
- Full bathrooms:2
- Half bathrooms:1
- Living area:3,175 sq. ft.
Heating and cooling
- Cooling:Central Cooling
- Heating:Central, Electric
Structure and exterior
- Year built:1960
- Building area:3,175 sq. ft.
- Lot area:0.59 Acres
Schools
- High school:Bearden
- Middle school:Bearden
- Elementary school:West Hills
Utilities
- Sewer:Public Sewer
Finances and disclosures
- Price:$550,000
- Price per sq. ft.:$173.23
New listings near 8200 Corteland Drive
 $432,805Pending4 beds 3 baths2,352 sq. ft.
$432,805Pending4 beds 3 baths2,352 sq. ft.1663 Hickory Meadows Drive, Knoxville, TN 37932
MLS# 1316531Listed by: REALTY EXECUTIVES ASSOCIATES $325,000Pending3 beds 2 baths1,312 sq. ft.
$325,000Pending3 beds 2 baths1,312 sq. ft.4017 Kingdom Lane Lane, Knoxville, TN 37938
MLS# 1316533Listed by: REALTY EXECUTIVES ASSOCIATES- New
 $782,126Active5 beds 4 baths3,555 sq. ft.
$782,126Active5 beds 4 baths3,555 sq. ft.1888 Hickory Reserve Rd, Knoxville, TN 37932
MLS# 1316519Listed by: REALTY EXECUTIVES ASSOCIATES - New
 $345,000Active3 beds 1 baths1,467 sq. ft.
$345,000Active3 beds 1 baths1,467 sq. ft.3324 Fountain Park Blvd, Knoxville, TN 37917
MLS# 1316521Listed by: REALTY EXECUTIVES SOUTH - Coming Soon
 $315,000Coming Soon2 beds 2 baths
$315,000Coming Soon2 beds 2 baths715 Cedar Lane #129, Knoxville, TN 37912
MLS# 1316522Listed by: REALTY EXECUTIVES ASSOCIATES - New
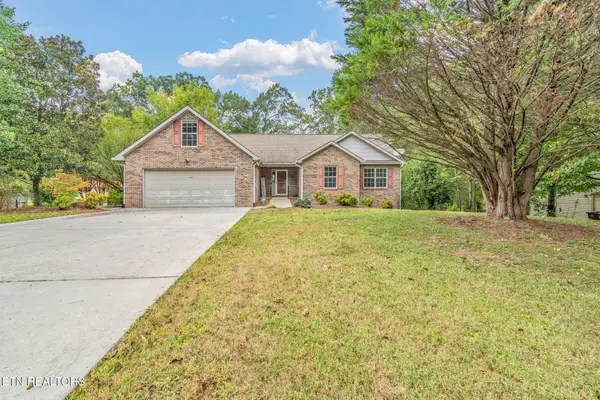 $565,000Active4 beds 3 baths3,280 sq. ft.
$565,000Active4 beds 3 baths3,280 sq. ft.5600 Oakside Drive, Knoxville, TN 37920
MLS# 1316536Listed by: THE CARTER GROUP, EXP REALTY - Open Sun, 6 to 8pmNew
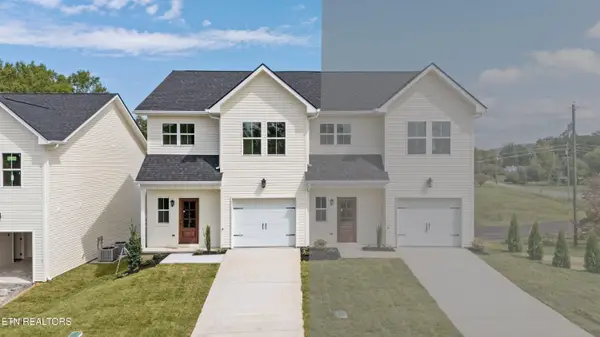 $329,900Active3 beds 3 baths1,464 sq. ft.
$329,900Active3 beds 3 baths1,464 sq. ft.6614 Johnbo Way, Knoxville, TN 37931
MLS# 1316503Listed by: REALTY EXECUTIVES ASSOCIATES - New
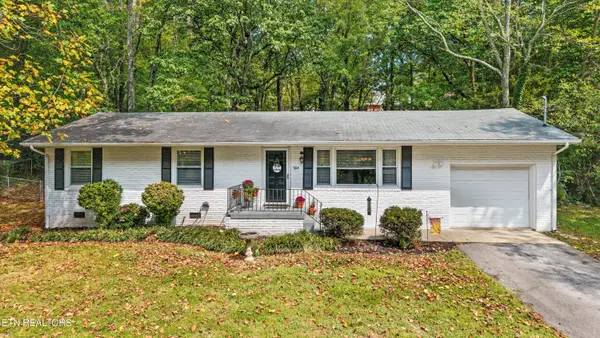 $389,000Active4 beds 2 baths1,566 sq. ft.
$389,000Active4 beds 2 baths1,566 sq. ft.5614 Wassman Rd, Knoxville, TN 37912
MLS# 1316504Listed by: GREATER IMPACT REALTY - Coming Soon
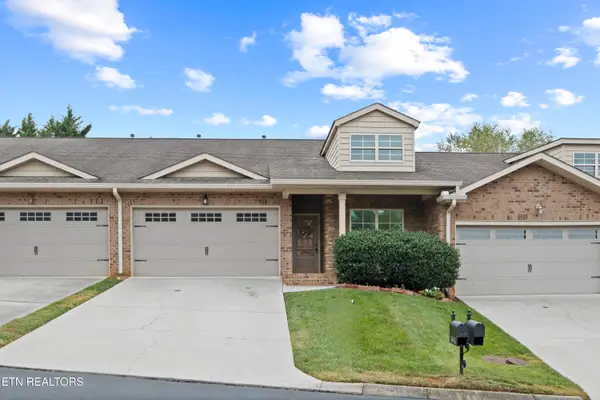 $350,000Coming Soon2 beds 2 baths
$350,000Coming Soon2 beds 2 baths8446 Milano Way, Knoxville, TN 37923
MLS# 1316508Listed by: REALTY EXECUTIVES ASSOCIATES - Open Sun, 6 to 8pmNew
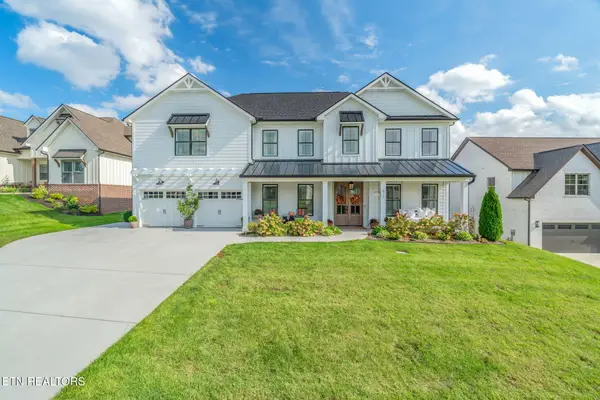 $946,000Active5 beds 4 baths3,459 sq. ft.
$946,000Active5 beds 4 baths3,459 sq. ft.612 Little Turkey Lane, Knoxville, TN 37934
MLS# 1316493Listed by: KELLER WILLIAMS SIGNATURE
