8202 Westland Drive, Knoxville, TN 37919
Local realty services provided by:Better Homes and Gardens Real Estate Gwin Realty
8202 Westland Drive,Knoxville, TN 37919
$429,000
- 4 Beds
- 2 Baths
- 2,112 sq. ft.
- Single family
- Active
Listed by: millie pendola
Office: keller williams johnson city
MLS#:1314519
Source:TN_KAAR
Price summary
- Price:$429,000
- Price per sq. ft.:$203.13
About this home
Listed BELOW appraised value! This fully renovated home is a perfect for families or house hacking opportunity - live in the top and rent out the bottom. Nestled on a level, fully fenced lot, this home combines modern upgrades with classic charm.
The main level includes three bedrooms and a full bathroom with a tile-surround tub, a farmhouse vanity, modern black fixtures, and a laundry room. The stunning kitchen features open shelving, a deep farmhouse sink, sleek shaker cabinetry, and stainless steel appliances. The kitchen opens seamlessly to the spacious family room.
Downstairs, the fully finished walk-out basement offers incredible versatility— including the fourth bedroom, living space perfect for a rec room, media space, second kitchen, full bathroom, and laundry room. With a private entrance off the driveway, it's an ideal setup for a guest suite or mother-in-law apartment.
Recent updates include new flooring, kitchen, bathrooms, and a fully finished basement that can serve as a mother-in-law suite and outfitted with a kitchen, living area, bedroom and separate exterior access, new HVAC mini-splits for basement, all new windows throughout, and a brand new water heater installed in 2024.
Conveniently located near top-rated schools, shopping, dining, and entertainment—this is West Knoxville living at its best!
All information is deemed reliable buyer/buyers agent to verify.
Contact an agent
Home facts
- Year built:1972
- Listing ID #:1314519
- Added:119 day(s) ago
- Updated:October 30, 2025 at 02:47 PM
Rooms and interior
- Bedrooms:4
- Total bathrooms:2
- Full bathrooms:2
- Living area:2,112 sq. ft.
Heating and cooling
- Cooling:Central Cooling
- Heating:Central
Structure and exterior
- Year built:1972
- Building area:2,112 sq. ft.
- Lot area:0.42 Acres
Utilities
- Sewer:Public Sewer
Finances and disclosures
- Price:$429,000
- Price per sq. ft.:$203.13
New listings near 8202 Westland Drive
- New
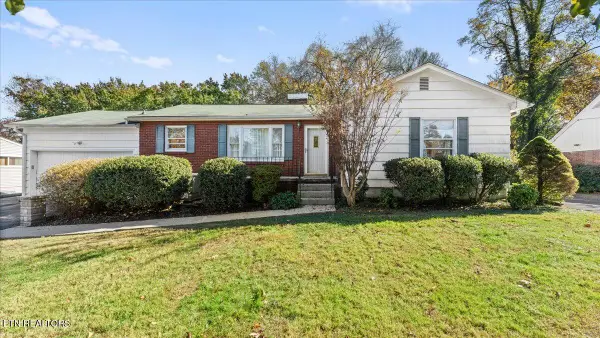 $329,990Active3 beds 2 baths1,160 sq. ft.
$329,990Active3 beds 2 baths1,160 sq. ft.308 Centeroak Drive, Knoxville, TN 37920
MLS# 1321062Listed by: UNITED REAL ESTATE SOLUTIONS - New
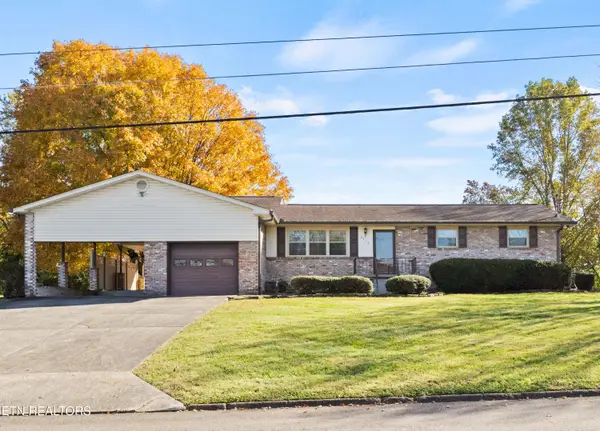 $450,000Active3 beds 2 baths3,091 sq. ft.
$450,000Active3 beds 2 baths3,091 sq. ft.6112 Clayberry Drive, Knoxville, TN 37931
MLS# 1321028Listed by: REALTY EXECUTIVES ASSOCIATES - New
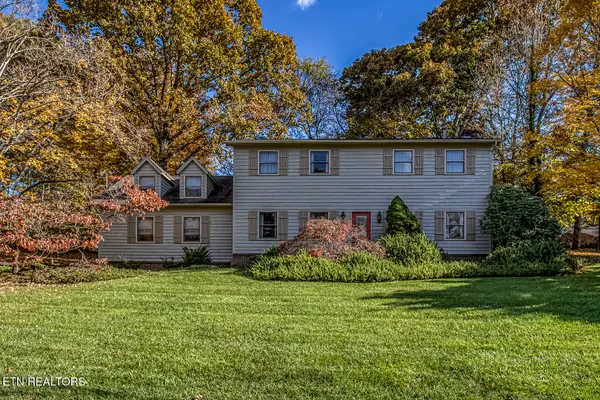 $725,000Active4 beds 3 baths2,753 sq. ft.
$725,000Active4 beds 3 baths2,753 sq. ft.212 Woodland Trace Drive, Knoxville, TN 37934
MLS# 1321044Listed by: KELLER WILLIAMS WEST KNOXVILLE - New
 $339,900Active4 beds 3 baths1,800 sq. ft.
$339,900Active4 beds 3 baths1,800 sq. ft.6925 Ferndale Rd, Knoxville, TN 37918
MLS# 1321047Listed by: ELITE REALTY - New
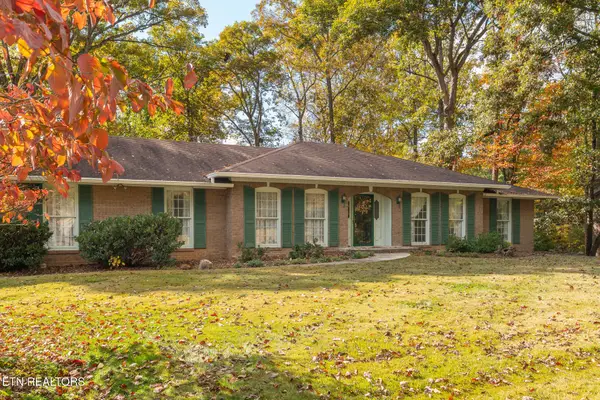 $524,900Active3 beds 3 baths3,351 sq. ft.
$524,900Active3 beds 3 baths3,351 sq. ft.4621 Simona Rd, Knoxville, TN 37918
MLS# 1321050Listed by: REALTY EXECUTIVES ASSOCIATES - New
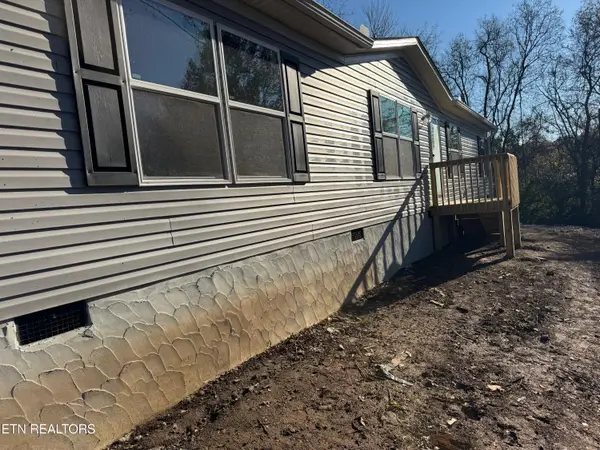 $219,900Active3 beds 2 baths1,599 sq. ft.
$219,900Active3 beds 2 baths1,599 sq. ft.1323 Spruce Drive, Knoxville, TN 37920
MLS# 1321053Listed by: KELLER WILLIAMS REALTY - New
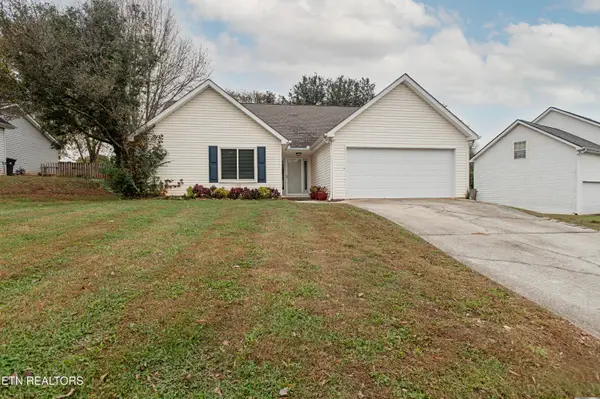 $350,000Active3 beds 2 baths1,292 sq. ft.
$350,000Active3 beds 2 baths1,292 sq. ft.1423 Carrie Belle Drive, Knoxville, TN 37912
MLS# 1321054Listed by: SOUTHERN CHARM HOMES - New
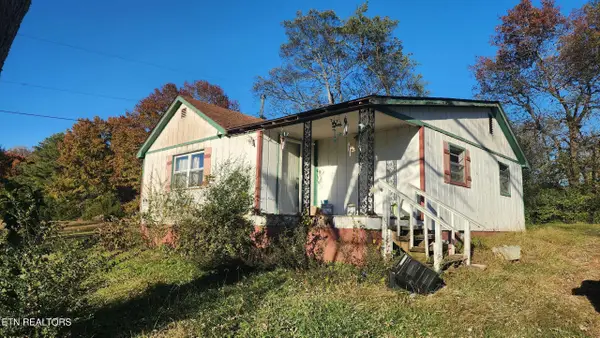 $115,000Active3 beds 1 baths1,150 sq. ft.
$115,000Active3 beds 1 baths1,150 sq. ft.7429 Rising Rd, Knoxville, TN 37924
MLS# 1321057Listed by: REALTY EXECUTIVES ASSOCIATES - New
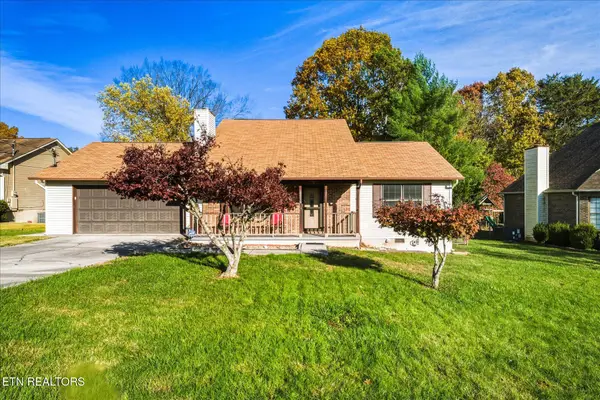 $349,900Active3 beds 2 baths1,550 sq. ft.
$349,900Active3 beds 2 baths1,550 sq. ft.6516 Foxhound Rd, Knoxville, TN 37918
MLS# 1321058Listed by: CROSSROADS REALTY - New
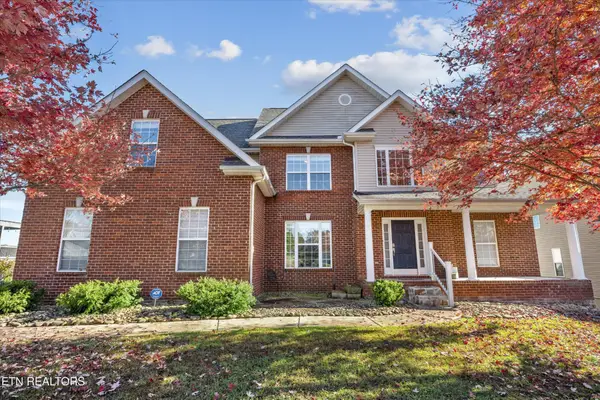 $699,900Active5 beds 4 baths3,776 sq. ft.
$699,900Active5 beds 4 baths3,776 sq. ft.11322 Lancaster Ridge Drive, Knoxville, TN 37932
MLS# 3041472Listed by: HONORS REAL ESTATE SERVICES LLC
