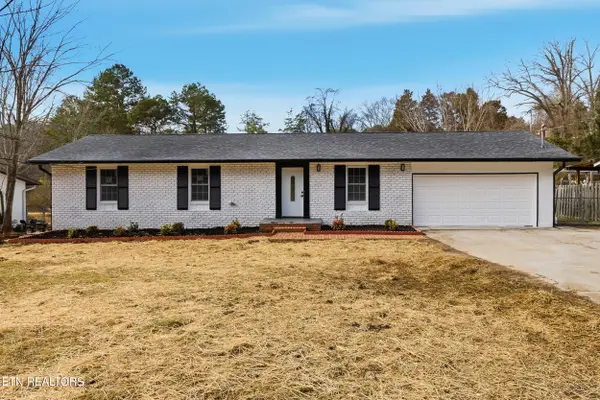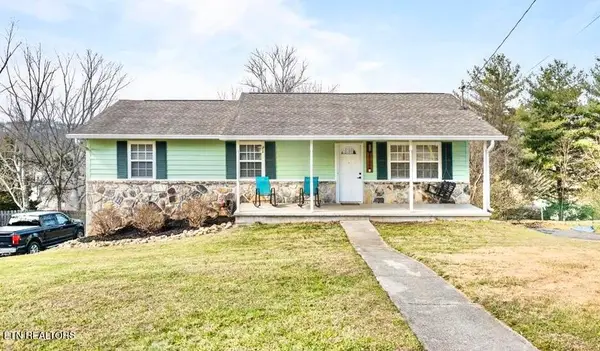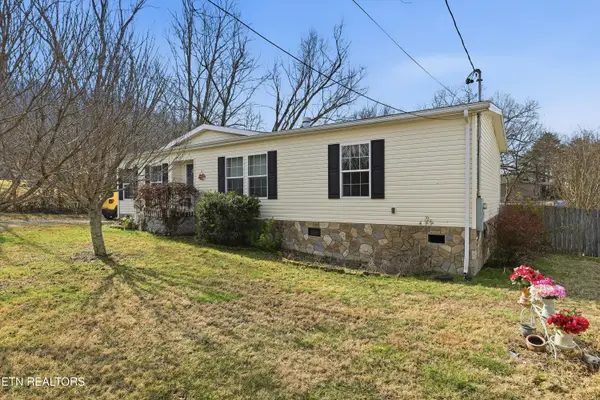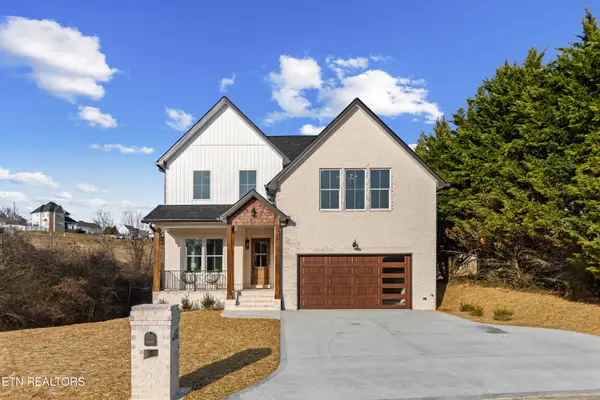821 Berry Basket Drive, Knoxville, TN 37924
Local realty services provided by:Better Homes and Gardens Real Estate Gwin Realty
821 Berry Basket Drive,Knoxville, TN 37924
$424,900
- 3 Beds
- 2 Baths
- 1,770 sq. ft.
- Single family
- Active
Listed by: shannon mccarthy
Office: realty executives associates
MLS#:1316393
Source:TN_KAAR
Price summary
- Price:$424,900
- Price per sq. ft.:$240.06
- Monthly HOA dues:$90
About this home
BETTER THAN NEW former model home in Strawberry Hills with premium upgrades throughout. This move-in-ready, single-level home offers 1,770 square feet of thoughtfully designed living space, featuring 3 bedrooms, 2 full bathrooms, and a 2-car garage—ideal for buyers seeking low-maintenance, one-level living in Strawberry Plains, TN. The open-concept floor plan showcases Luxury Vinyl Plank flooring, upgraded baseboards, and crown molding throughout the main living areas and primary suite. The gourmet kitchen is a standout, complete with stainless steel appliances, natural gas range, upgraded cabinetry, granite countertops, large center island, and designer brick tile backsplash—perfect for entertaining and everyday living. The spacious living room features a brick-surround fireplace with floating mantle, creating a warm focal point, while triple atrium doors lead to an expansive screened-in porch with privacy curtains, seamlessly extending indoor-outdoor living. The private primary suite includes a tray ceiling, custom closet organizer, and a spa-inspired ensuite bath with upgraded tile shower, dual-sink granite vanity, and designer finishes. Additional highlights include upgraded lighting and plumbing fixtures, laundry room cabinetry with granite countertops, and washer, dryer, refrigerator, and custom blinds included. Outside, enjoy a fully sodded and professionally landscaped yard with irrigation, upgraded trees, shrubs, flowers, and river rock accents. Residents of Strawberry Hills enjoy a community pool, clubhouse, pavilion, playground, sidewalks, and a low HOA, all conveniently located near shopping, dining, and major highways. Seller is offering a 1-Year Home Warranty with acceptable offer. This rare, model-quality home is available for immediate occupancy and will not last. Schedule your private showing today.
Contact an agent
Home facts
- Year built:2023
- Listing ID #:1316393
- Added:141 day(s) ago
- Updated:February 13, 2026 at 02:36 PM
Rooms and interior
- Bedrooms:3
- Total bathrooms:2
- Full bathrooms:2
- Living area:1,770 sq. ft.
Heating and cooling
- Cooling:Central Cooling
- Heating:Central, Electric
Structure and exterior
- Year built:2023
- Building area:1,770 sq. ft.
- Lot area:0.18 Acres
Schools
- High school:Carter
- Middle school:Carter
- Elementary school:Sunnyview
Utilities
- Sewer:Public Sewer
Finances and disclosures
- Price:$424,900
- Price per sq. ft.:$240.06
New listings near 821 Berry Basket Drive
- New
 $429,900Active4 beds 3 baths1,820 sq. ft.
$429,900Active4 beds 3 baths1,820 sq. ft.1405 Chert Pit Rd, Knoxville, TN 37923
MLS# 1329309Listed by: UNITED REAL ESTATE SOLUTIONS - Coming Soon
 $899,900Coming Soon4 beds 4 baths
$899,900Coming Soon4 beds 4 baths545 Brunello Way, Knoxville, TN 37919
MLS# 1329311Listed by: WALLACE - New
 $485,000Active3 beds 3 baths2,226 sq. ft.
$485,000Active3 beds 3 baths2,226 sq. ft.1309 Whittbier Drive, Knoxville, TN 37932
MLS# 1329297Listed by: WALLACE - New
 $349,900Active2 beds 2 baths1,355 sq. ft.
$349,900Active2 beds 2 baths1,355 sq. ft.10005 Villa Ridge Way, Knoxville, TN 37932
MLS# 1329300Listed by: REALTY EXECUTIVES ASSOCIATES - Open Sat, 7 to 9pmNew
 $260,000Active3 beds 2 baths1,404 sq. ft.
$260,000Active3 beds 2 baths1,404 sq. ft.6409 Bob Varner Rd, Knoxville, TN 37918
MLS# 1329292Listed by: REDFIN - New
 $335,000Active2 beds 2 baths1,147 sq. ft.
$335,000Active2 beds 2 baths1,147 sq. ft.5122 Trescott Drive, Knoxville, TN 37921
MLS# 1329296Listed by: REALTY EXECUTIVES ASSOCIATES - New
 $739,900Active4 beds 4 baths3,205 sq. ft.
$739,900Active4 beds 4 baths3,205 sq. ft.4433 Christine Lynnae St, Knoxville, TN 37938
MLS# 1329291Listed by: EXP REALTY, LLC - Coming Soon
 $850,000Coming Soon2 beds 2 baths
$850,000Coming Soon2 beds 2 baths115 Willow Ave #401, Knoxville, TN 37915
MLS# 1329286Listed by: REALTY EXECUTIVE ASSOCIATES DOWNTOWN - New
 $125,000Active0.45 Acres
$125,000Active0.45 Acres9915 9921 Belmont Park Lane, Knoxville, TN 37931
MLS# 1329283Listed by: REALTY EXECUTIVES ASSOCIATES - New
 $182,000Active5 beds 1 baths1,321 sq. ft.
$182,000Active5 beds 1 baths1,321 sq. ft.2839 Woodbine Ave, Knoxville, TN 37914
MLS# 1329237Listed by: MAX HOUSE BROKERED EXP

