821 Mcguffeys Drive, Knoxville, TN 37934
Local realty services provided by:Better Homes and Gardens Real Estate Gwin Realty
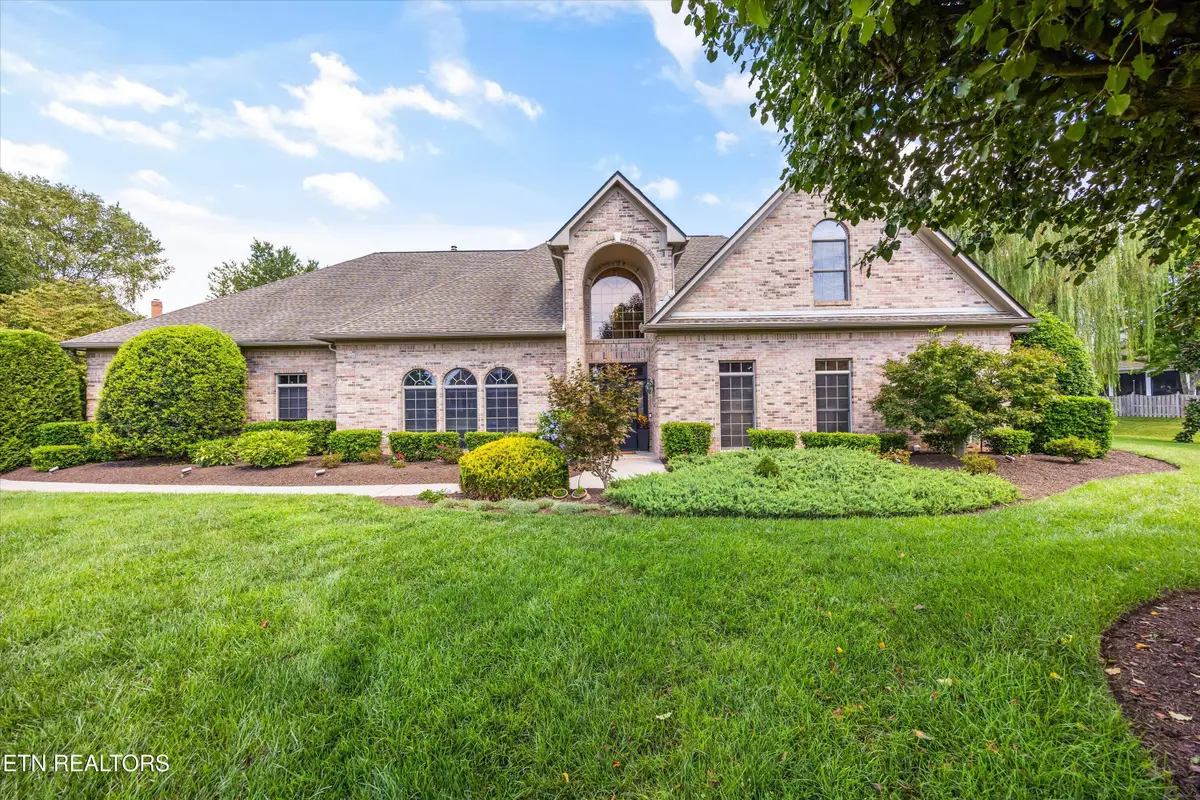
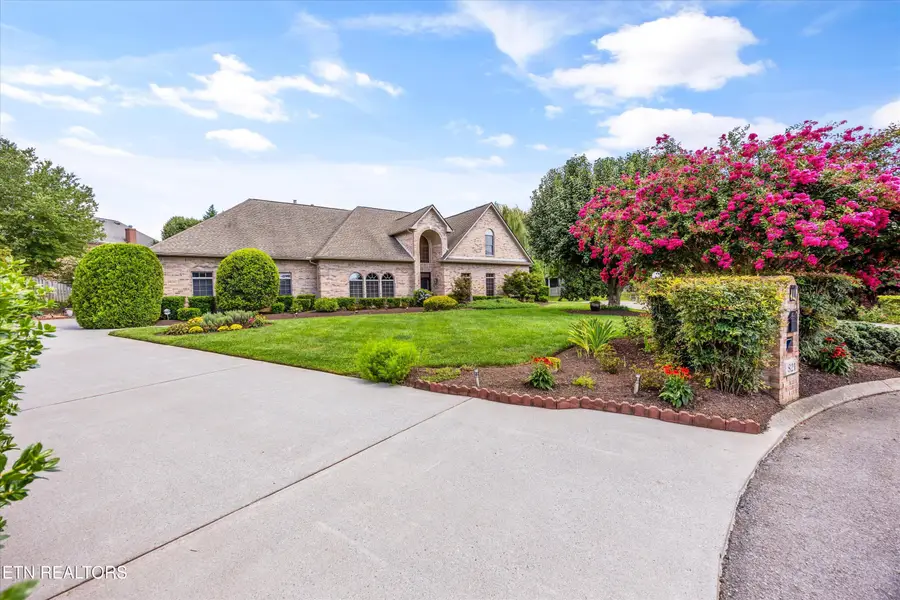
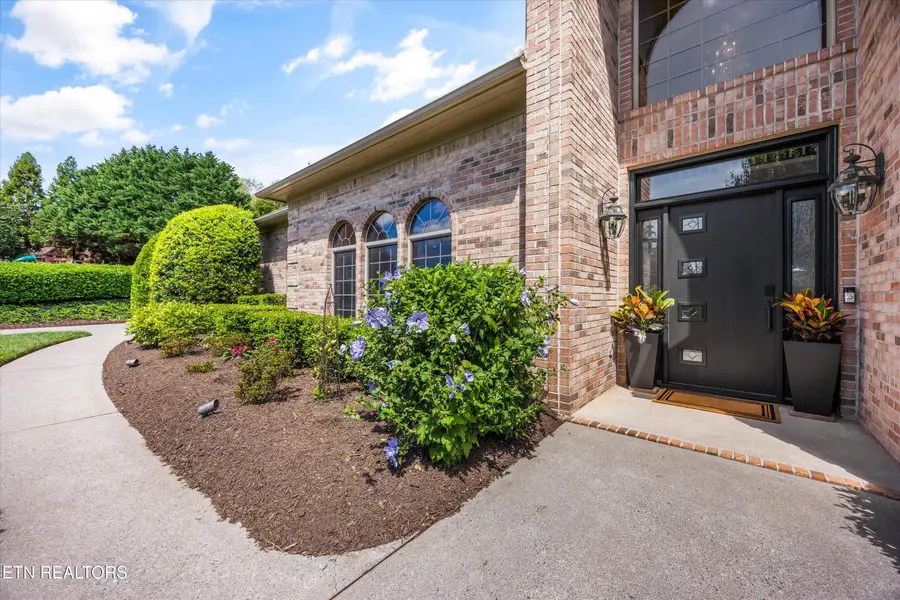
821 Mcguffeys Drive,Knoxville, TN 37934
$999,990
- 5 Beds
- 3 Baths
- 5,252 sq. ft.
- Single family
- Active
Listed by:lisa sinclair
Office:slyman real estate
MLS#:1313297
Source:TN_KAAR
Price summary
- Price:$999,990
- Price per sq. ft.:$190.4
- Monthly HOA dues:$38
About this home
This stunning 5-bedroom, 5,200+ sq. ft. residence combines timeless craftsmanship with thoughtful updates throughout. The layout provides remarkable flexibility, offering multiple options for living, working, and entertaining, and has been beautifully maintained by its current owners.
On the main level you'll find a spacious primary suite, an additional bedroom (or office) with French Doors, formal dining, living room, dedicated office space, and a sunroom just off the kitchen and bedroom—perfect for everyday comfort and gatherings.
The kitchen features engineered granite, a Thermador gas range, handblown pendant lighting, and stainless steel appliances. Additional upgrades include a new front door, fresh interior paint, and an expanded back patio with paver stone and walkway. Three fireplaces, travertine tile in the foyer and baths, and soaring two-story ceilings in the family room add elegance and warmth.
Upstairs, two bedrooms share a Jack-and-Jill bath, along with a spacious bonus/bedroom and loft. Every room offers exceptional size and natural light, with plenty of possibilities to customize for your lifestyle.
Outside you will find a large, .65 acre fenced lot, with a well manicured lot and great curb appeal.
Practical features include a large garage with a 210 outlet for electric vehicle charging, dual water heaters (gas on main, electric upstairs), and a new HVAC system. An office with private entrance and full bath off the garage provides excellent flexibility for work, hobbies, or guest quarters.
Situated on one of the largest lots in Brixworth, this home offers a spacious fenced yard on a private cul-de-sac just a short walk to the community pool. Residents enjoy outstanding neighborhood amenities including a pool, clubhouse, tennis and basketball courts, and walking trails.
A First American Home Warranty conveys through November 2025, offering peace of mind.
Contact an agent
Home facts
- Year built:1996
- Listing Id #:1313297
- Added:1 day(s) ago
- Updated:August 26, 2025 at 04:13 PM
Rooms and interior
- Bedrooms:5
- Total bathrooms:3
- Full bathrooms:3
- Living area:5,252 sq. ft.
Heating and cooling
- Cooling:Central Cooling
- Heating:Central, Electric
Structure and exterior
- Year built:1996
- Building area:5,252 sq. ft.
- Lot area:0.65 Acres
Schools
- High school:Farragut
- Middle school:Farragut
- Elementary school:Farragut Primary
Utilities
- Sewer:Public Sewer
Finances and disclosures
- Price:$999,990
- Price per sq. ft.:$190.4
New listings near 821 Mcguffeys Drive
- New
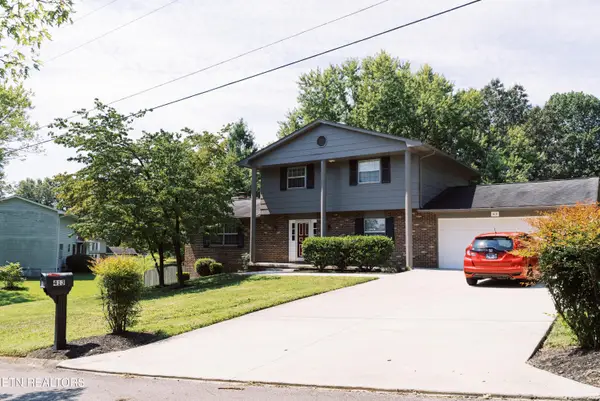 $410,000Active3 beds 3 baths1,984 sq. ft.
$410,000Active3 beds 3 baths1,984 sq. ft.413 Barbara Lane, Knoxville, TN 37934
MLS# 1313308Listed by: REALTY EXECUTIVES ASSOCIATES - New
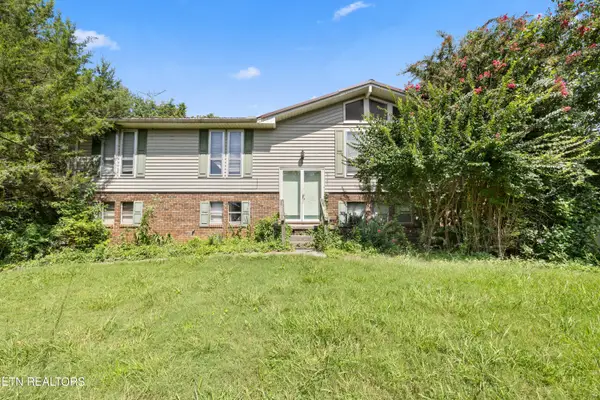 $250,000Active4 beds 3 baths2,000 sq. ft.
$250,000Active4 beds 3 baths2,000 sq. ft.9149 Fox Lonas Rd, Knoxville, TN 37923
MLS# 1313295Listed by: SLYMAN REAL ESTATE - New
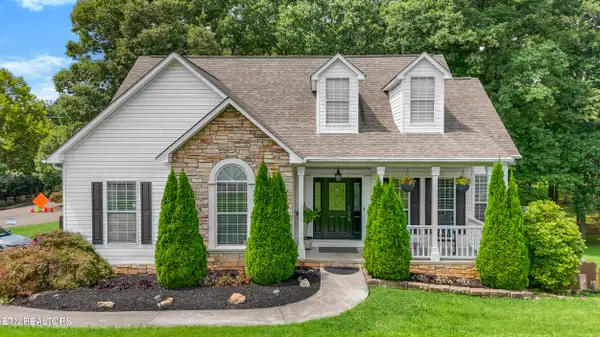 $500,000Active4 beds 3 baths2,785 sq. ft.
$500,000Active4 beds 3 baths2,785 sq. ft.6759 Fox Manor Blvd, Knoxville, TN 37909
MLS# 1313287Listed by: CRYE-LEIKE PREMIER REAL ESTATE - New
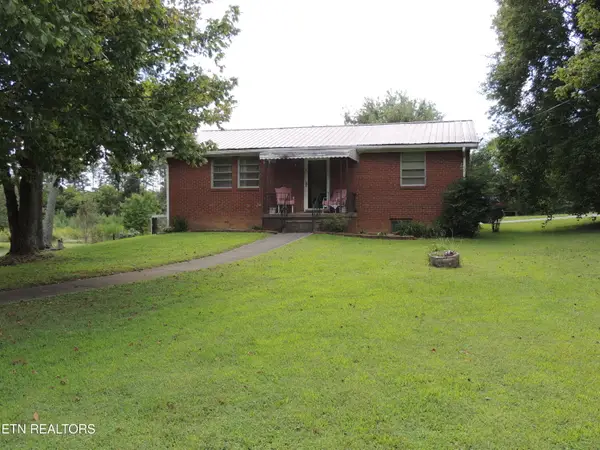 $990,000Active3 beds 2 baths2,160 sq. ft.
$990,000Active3 beds 2 baths2,160 sq. ft.3227 George Light Rd, Knoxville, TN 37931
MLS# 1313285Listed by: REMAX PREFERRED PROPERTIES, IN - New
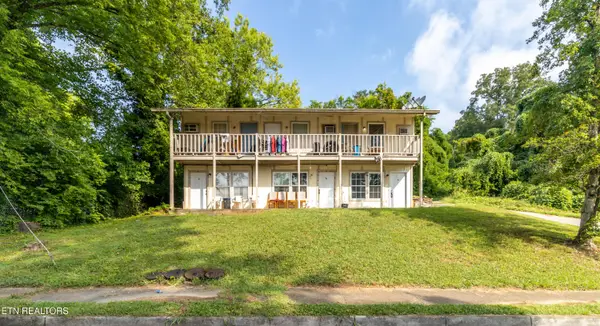 $538,000Active-- beds -- baths
$538,000Active-- beds -- baths2329 Dodson Ave, Knoxville, TN 37917
MLS# 1313283Listed by: ASSET REALTY MANAGEMENT, INC. - New
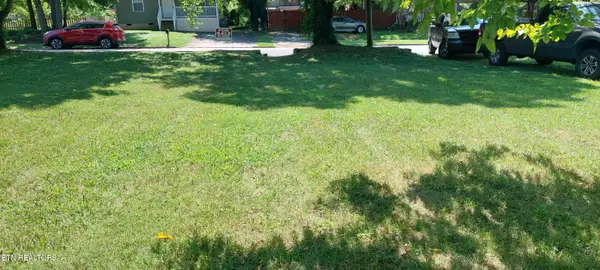 $150,000Active0.15 Acres
$150,000Active0.15 Acres1833 Woodbine Ave, Knoxville, TN 37917
MLS# 1313274Listed by: CENTURY 21 LEGACY - Coming Soon
 $200,000Coming Soon3 beds 1 baths
$200,000Coming Soon3 beds 1 baths3605 Martin Luther King Jr Ave, Knoxville, TN 37914
MLS# 1313271Listed by: REALTY EXECUTIVES ASSOCIATES - New
 $515,000Active5 beds 2 baths2,772 sq. ft.
$515,000Active5 beds 2 baths2,772 sq. ft.221 Geronimo Rd, Knoxville, TN 37934
MLS# 1313264Listed by: KELLER WILLIAMS SIGNATURE - Coming Soon
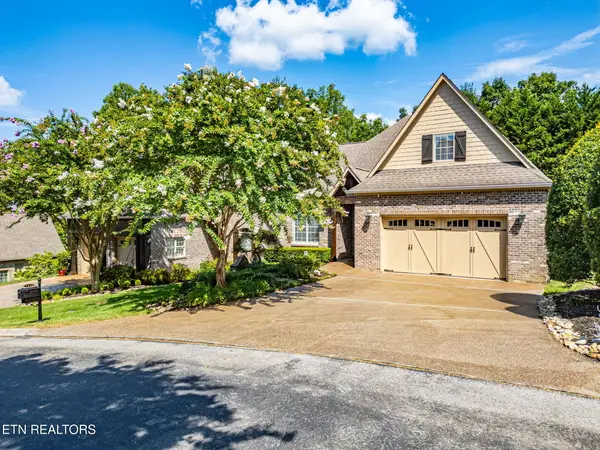 $1,150,000Coming Soon3 beds 5 baths
$1,150,000Coming Soon3 beds 5 baths1438 Villa Forest Way, Knoxville, TN 37919
MLS# 1313266Listed by: KELLER WILLIAMS REALTY
