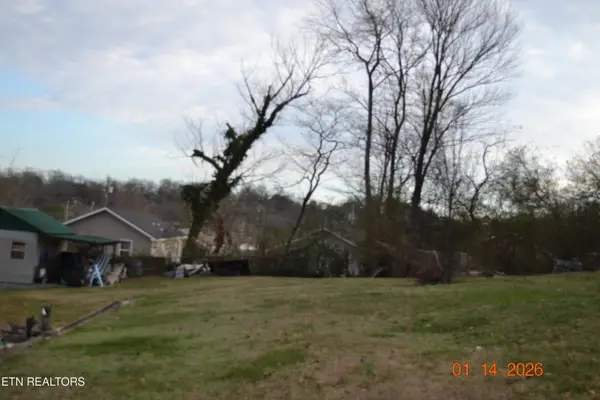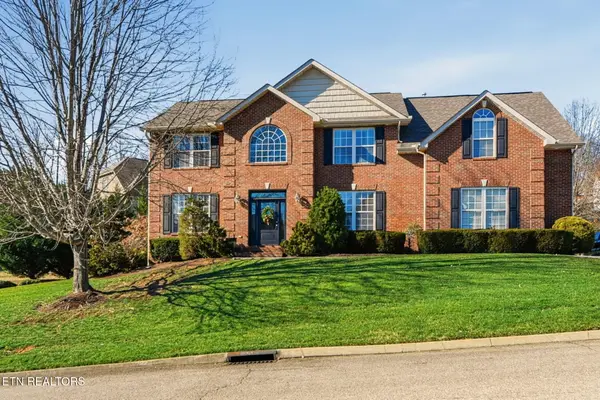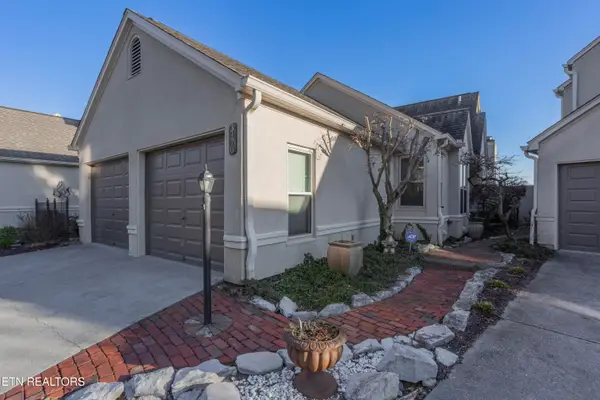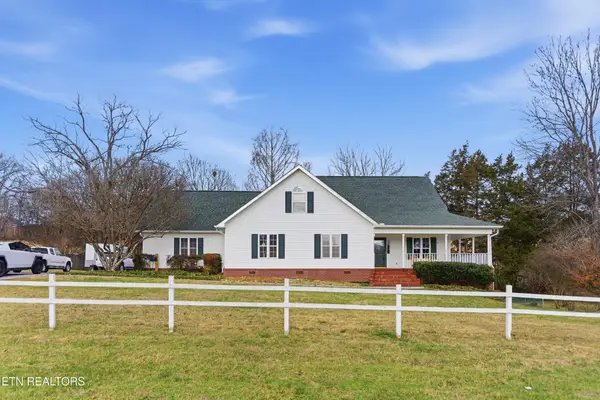8220 Bennington Drive, Knoxville, TN 37909
Local realty services provided by:Better Homes and Gardens Real Estate Jackson Realty
8220 Bennington Drive,Knoxville, TN 37909
$749,900
- 3 Beds
- 3 Baths
- 2,838 sq. ft.
- Single family
- Pending
Upcoming open houses
- Sun, Jan 1807:00 pm - 09:00 pm
Listed by: rhonda vineyard, sara edmondson
Office: remax preferred properties, in
MLS#:1318323
Source:TN_KAAR
Price summary
- Price:$749,900
- Price per sq. ft.:$264.24
About this home
Welcome to this beautifully updated home tucked within the beloved West Hills neighborhood. Surrounded by mature trees and fresh, lush landscaping, this property perfectly balances modern comfort with timeless character.
Inside, light-filled rooms and an open, airy layout create an inviting sense of space. The home features newer gleaming floors and recessed lighting throughout, giving each room a clean, contemporary feel. The kitchen is truly the heart of the home, complete with granite countertops, generous prep space, and premium Kenmore appliances, including a gas stove and double oven!
The thoughtful layout includes three spacious bedrooms, three full bathrooms, a cozy family room, a large basement den (with potential as a 4th bedroom), and a bright sunroom overlooking the backyard. The primary suite is a true retreat, offering plenty of room to unwind. You'll also find laundry connections on both the main level (garage) and in the basement- adding an extra layer of convenience to your daily routine.
Step outside to discover a backyard designed for endless possibility. From the gazebo and granite-topped barbecue area to the playground haven and NEWLY fenced yard, every corner has been crafted for gathering and enjoyment. The storage shed offers plenty of space for tools, equipment, or seasonal items, too!
This timeless home rests in a prime location near top-rated schools, parks, West Town Mall, and other West Hills/Bearden shopping and restaurants. You just cannot beat it! Note: Storage shed, outdoor play set, and W&D do convey.
Contact an agent
Home facts
- Year built:1960
- Listing ID #:1318323
- Added:99 day(s) ago
- Updated:January 18, 2026 at 06:05 PM
Rooms and interior
- Bedrooms:3
- Total bathrooms:3
- Full bathrooms:3
- Living area:2,838 sq. ft.
Heating and cooling
- Cooling:Central Cooling
- Heating:Central, Electric
Structure and exterior
- Year built:1960
- Building area:2,838 sq. ft.
- Lot area:0.58 Acres
Schools
- High school:Bearden
- Middle school:Bearden
- Elementary school:West Hills
Utilities
- Sewer:Public Sewer
Finances and disclosures
- Price:$749,900
- Price per sq. ft.:$264.24
New listings near 8220 Bennington Drive
- New
 $69,900Active0.14 Acres
$69,900Active0.14 Acres4112 NW Apex Dr Drive, Knoxville, TN 37919
MLS# 1326891Listed by: KELLER WILLIAMS - New
 $575,000Active3 beds 3 baths2,876 sq. ft.
$575,000Active3 beds 3 baths2,876 sq. ft.8305 Harbor Cove Drive, Knoxville, TN 37938
MLS# 1326892Listed by: MG RISE REAL ESTATE GROUP - Coming Soon
 $995,000Coming Soon3 beds 4 baths
$995,000Coming Soon3 beds 4 baths3478 Navigator Point, Knoxville, TN 37922
MLS# 1326876Listed by: REALTY EXECUTIVES ASSOCIATES - New
 $515,000Active4 beds 3 baths2,326 sq. ft.
$515,000Active4 beds 3 baths2,326 sq. ft.1100 Ferncliff Way, Knoxville, TN 37923
MLS# 3098751Listed by: KELLER WILLIAMS - New
 $549,900Active3 beds 4 baths2,534 sq. ft.
$549,900Active3 beds 4 baths2,534 sq. ft.4705 Barbara Drive, Knoxville, TN 37918
MLS# 1326874Listed by: KNOX NATIVE REAL ESTATE - New
 $10,000,000Active91 Acres
$10,000,000Active91 Acres0 Central Avenue Pike, Knoxville, TN 37912
MLS# 1326333Listed by: GOLDMAN PARTNERS REALTY, LLC - New
 $359,900Active3 beds 2 baths1,482 sq. ft.
$359,900Active3 beds 2 baths1,482 sq. ft.9301 Barrington Blvd, Knoxville, TN 37922
MLS# 1326861Listed by: SMOKY MOUNTAIN REALTY - New
 $765,000Active4 beds 3 baths2,770 sq. ft.
$765,000Active4 beds 3 baths2,770 sq. ft.1608 Dunwoody Blvd, Knoxville, TN 37919
MLS# 3070118Listed by: KELLER WILLIAMS REALTY - New
 $369,000Active3 beds 2 baths1,600 sq. ft.
$369,000Active3 beds 2 baths1,600 sq. ft.1233 Connecticut Ave, Knoxville, TN 37921
MLS# 1326858Listed by: SOUTHERN HOMES & FARMS, LLC - New
 $599,900Active5 beds 5 baths3,500 sq. ft.
$599,900Active5 beds 5 baths3,500 sq. ft.2217 E Emory Rd, Knoxville, TN 37938
MLS# 3098617Listed by: ELITE REALTY
