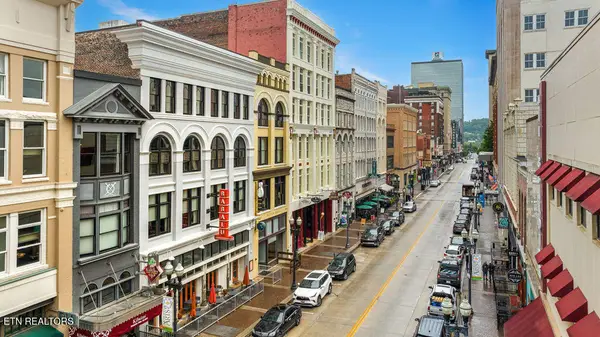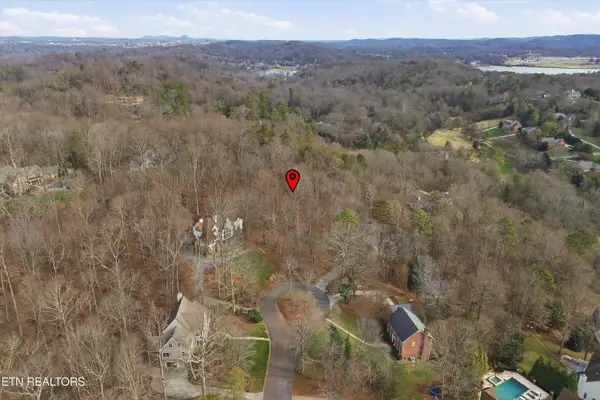8313 Shoregate Lane, Knoxville, TN 37938
Local realty services provided by:Better Homes and Gardens Real Estate Jackson Realty
Listed by: mark lane
Office: wallace
MLS#:1325944
Source:TN_KAAR
Price summary
- Price:$524,900
- Price per sq. ft.:$211.23
- Monthly HOA dues:$114.58
About this home
Villas at Timberlake home with 2450+ SF, 3 Bedrooms, 2.5 baths, bonus room, & fireplace. Move in ready, Immaculate home recently updated kitchen w/new appliances, new LVP flooring, new carpet, HVAC, Interior paint, resurfaced kitchen cabinets, plantation shutters, patio, fire pit, screened porch, and more. Community offers, sidewalks, clubhouse, swimming pool, walking/biking trail around lake, playground, tennis court, & picnic areas. HOA covers lawn care., annual shrub trimming. and annual lawn aeriation.
Contact an agent
Home facts
- Year built:2008
- Listing ID #:1325944
- Added:113 day(s) ago
- Updated:January 15, 2026 at 03:45 PM
Rooms and interior
- Bedrooms:3
- Total bathrooms:3
- Full bathrooms:2
- Half bathrooms:1
- Living area:2,485 sq. ft.
Heating and cooling
- Cooling:Central Cooling
- Heating:Central, Electric
Structure and exterior
- Year built:2008
- Building area:2,485 sq. ft.
- Lot area:0.01 Acres
Schools
- High school:Halls
- Middle school:Halls
- Elementary school:Brickey
Utilities
- Sewer:Public Sewer
Finances and disclosures
- Price:$524,900
- Price per sq. ft.:$211.23
New listings near 8313 Shoregate Lane
- New
 $325,000Active2 beds 2 baths1,322 sq. ft.
$325,000Active2 beds 2 baths1,322 sq. ft.5242 Brig Lane, Knoxville, TN 37914
MLS# 3098167Listed by: KELLER WILLIAMS - New
 $375,000Active3 beds 2 baths1,508 sq. ft.
$375,000Active3 beds 2 baths1,508 sq. ft.8528 Wisteria Way, Knoxville, TN 37931
MLS# 1326677Listed by: CRYE-LEIKE REALTORS SOUTH, INC. - New
 $299,000Active3 beds 1 baths1,382 sq. ft.
$299,000Active3 beds 1 baths1,382 sq. ft.1704 Edgewood Ave, Knoxville, TN 37917
MLS# 1326680Listed by: HONORS REAL ESTATE SERVICES LLC - New
 $539,900Active2 beds 1 baths1,215 sq. ft.
$539,900Active2 beds 1 baths1,215 sq. ft.418 S Gay St #504, Knoxville, TN 37902
MLS# 1326694Listed by: DOWNTOWN REALTY, INC. - New
 $595,000Active4 beds 3 baths2,430 sq. ft.
$595,000Active4 beds 3 baths2,430 sq. ft.713 NW Aeronca Rd, Knoxville, TN 37919
MLS# 1326698Listed by: KELLER WILLIAMS SIGNATURE - New
 $225,000Active1.27 Acres
$225,000Active1.27 Acres2001 Lyons Ridge Rd, Knoxville, TN 37919
MLS# 1326701Listed by: REDFIN - New
 $650,000Active-- beds -- baths5,656 sq. ft.
$650,000Active-- beds -- baths5,656 sq. ft.9116 Woodpark Lane, Knoxville, TN 37923
MLS# 1326702Listed by: WALKER REALTY GROUP, LLC - New
 $565,000Active3 beds 3 baths2,446 sq. ft.
$565,000Active3 beds 3 baths2,446 sq. ft.3005 Sycamore Creek Lane, Knoxville, TN 37931
MLS# 1326707Listed by: REALTY EXECUTIVES ASSOCIATES - Open Sun, 7 to 9pmNew
 $359,900Active4 beds 3 baths1,991 sq. ft.
$359,900Active4 beds 3 baths1,991 sq. ft.1141 Amber Vista Lane Lane, Knoxville, TN 37914
MLS# 1326669Listed by: UNITED REAL ESTATE SOLUTIONS - Open Sun, 6 to 9pmNew
 $610,000Active4 beds 3 baths2,579 sq. ft.
$610,000Active4 beds 3 baths2,579 sq. ft.8917 Affinity Way, Knoxville, TN 37922
MLS# 1326668Listed by: WALLACE
