832 Tanner Lane, Knoxville, TN 37919
Local realty services provided by:Better Homes and Gardens Real Estate Jackson Realty
832 Tanner Lane,Knoxville, TN 37919
$539,000
- 3 Beds
- 3 Baths
- 2,303 sq. ft.
- Single family
- Active
Listed by:matthews j. smith
Office:century 21 legacy
MLS#:1315230
Source:TN_KAAR
Price summary
- Price:$539,000
- Price per sq. ft.:$234.04
- Monthly HOA dues:$6.67
About this home
Welcome to 832 Tanner Lane, a beautifully updated two-story home with 2,303 sq. ft., 3 bedrooms, 2.5 baths, and a spacious bonus room. Thoughtful renovations inside and out make this home move-in ready.
Curb appeal shines with new landscaping, fresh flower gardens, extended beds, and lush new grass framing the brick-and-siding exterior. A covered front porch sets a welcoming tone before stepping inside.
The main level offers an open layout with hardwood floors, plenty of natural light, and a cozy fireplace. The dining area flows into the kitchen, featuring granite countertops, stainless steel appliances, an island with storage, and upgraded cabinetry.
Upstairs, all bedrooms include redesigned closets and new flooring. The primary suite stands out with a renovated bath offering double sinks, a sleek vanity, new tile, and a walk-in shower. Secondary baths feature updated vanities, tile, and fixtures. A large bonus room adds flexible space for a home office, media room, or playroom. The laundry room has been refreshed with new tile, extra cabinets, and a foldaway drying rack.
Outdoor living includes a covered patio with a wood-paneled ceiling and fan overlooking the fenced backyard, perfect for relaxing or entertaining.
Additional updates include a new HVAC system, newer appliances, and a refreshed staircase. Every detail reflects thoughtful upgrades, making this home both stylish and functional.
Contact an agent
Home facts
- Year built:2004
- Listing ID #:1315230
- Added:36 day(s) ago
- Updated:October 18, 2025 at 08:08 PM
Rooms and interior
- Bedrooms:3
- Total bathrooms:3
- Full bathrooms:2
- Half bathrooms:1
- Living area:2,303 sq. ft.
Heating and cooling
- Cooling:Central Cooling
- Heating:Central, Electric
Structure and exterior
- Year built:2004
- Building area:2,303 sq. ft.
- Lot area:0.11 Acres
Schools
- High school:Bearden
- Middle school:Bearden
- Elementary school:West Hills
Utilities
- Sewer:Public Sewer
Finances and disclosures
- Price:$539,000
- Price per sq. ft.:$234.04
New listings near 832 Tanner Lane
- New
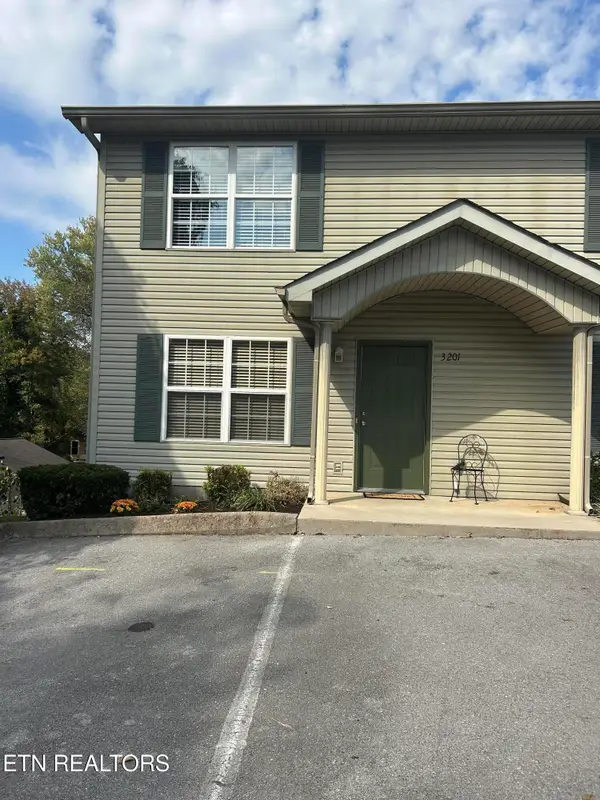 $216,000Active2 beds 2 baths1,080 sq. ft.
$216,000Active2 beds 2 baths1,080 sq. ft.3201 Quiet Way, Knoxville, TN 37918
MLS# 1319209Listed by: CENTURY 21 LEGACY - New
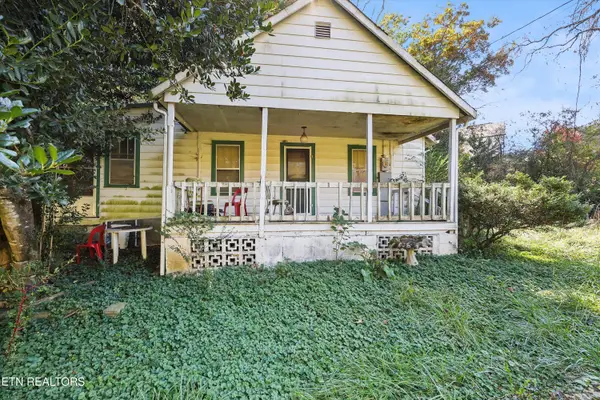 $165,000Active1.2 Acres
$165,000Active1.2 Acres10808 Sam Lee Rd, Knoxville, TN 37932
MLS# 1319199Listed by: REALTY EXECUTIVES ASSOCIATES - Coming Soon
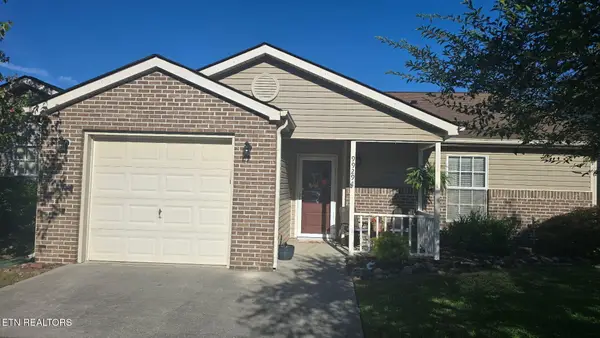 $319,900Coming Soon2 beds 2 baths
$319,900Coming Soon2 beds 2 baths9929 Gate Post Way, Knoxville, TN 37931
MLS# 1319191Listed by: KELLER WILLIAMS WEST KNOXVILLE 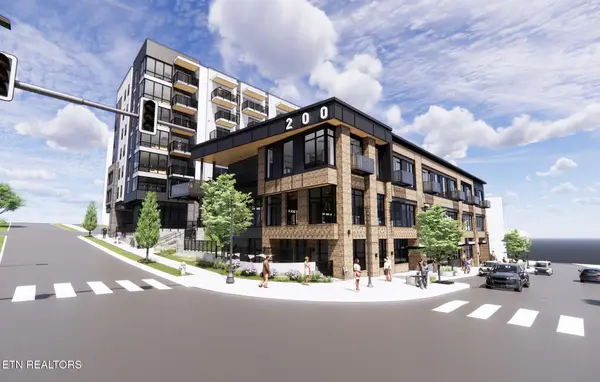 $624,500Pending1 beds 1 baths851 sq. ft.
$624,500Pending1 beds 1 baths851 sq. ft.327 W Summit Hill Drive #710, Knoxville, TN 37902
MLS# 1319186Listed by: HATCHER-HILL BROKERAGE, LLC- New
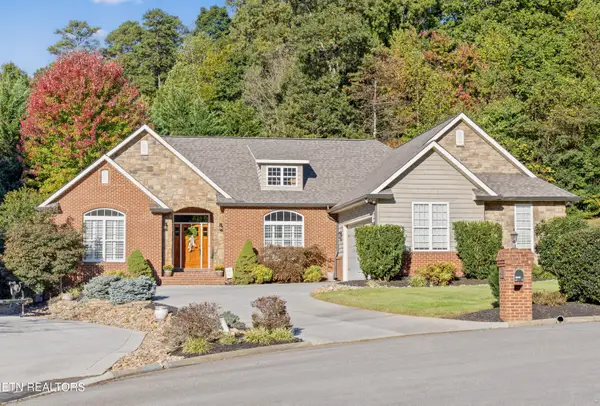 $695,000Active3 beds 3 baths2,600 sq. ft.
$695,000Active3 beds 3 baths2,600 sq. ft.6537 Autumn Kayla Lane, Knoxville, TN 37918
MLS# 1319184Listed by: REAL BROKER - New
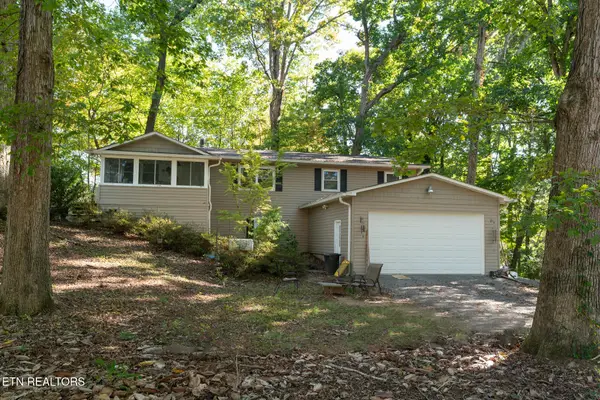 $425,000Active4 beds 3 baths1,748 sq. ft.
$425,000Active4 beds 3 baths1,748 sq. ft.1631 Maplegreen Lane, Knoxville, TN 37922
MLS# 1319171Listed by: REALTY EXECUTIVES ASSOCIATES - New
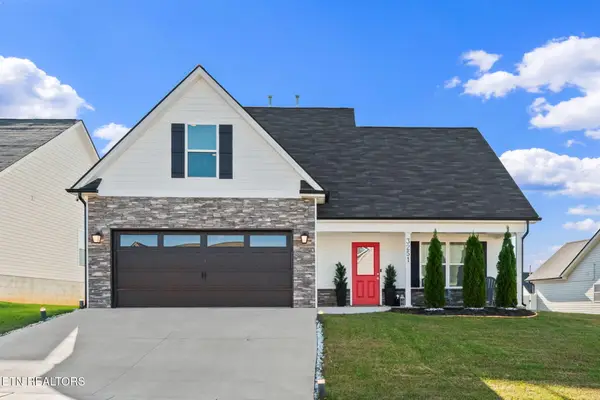 $494,350Active4 beds 3 baths2,560 sq. ft.
$494,350Active4 beds 3 baths2,560 sq. ft.3251 Hopson Hollow Rd, Knoxville, TN 37931
MLS# 1319174Listed by: KELLER WILLIAMS REALTY - New
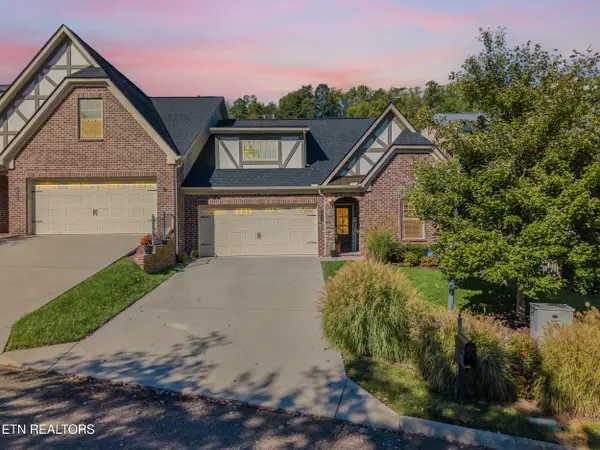 $499,000Active2 beds 2 baths1,694 sq. ft.
$499,000Active2 beds 2 baths1,694 sq. ft.427 Sunny Springs Lane, Knoxville, TN 37922
MLS# 1319175Listed by: BLEVINS GRP, REALTY EXECUTIVES - Open Sun, 5 to 7pmNew
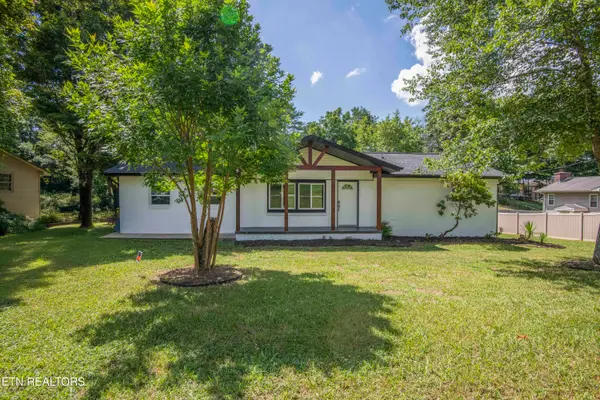 $370,000Active3 beds 2 baths1,510 sq. ft.
$370,000Active3 beds 2 baths1,510 sq. ft.4918 Lonas Drive, Knoxville, TN 37909
MLS# 1319177Listed by: CRYE-LEIKE REALTORS - ATHENS - New
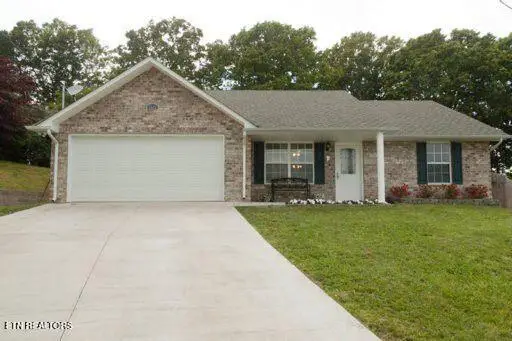 $319,900Active3 beds 2 baths1,216 sq. ft.
$319,900Active3 beds 2 baths1,216 sq. ft.7923 Temple Lane, Knoxville, TN 37938
MLS# 1319180Listed by: KELLER WILLIAMS REALTY
