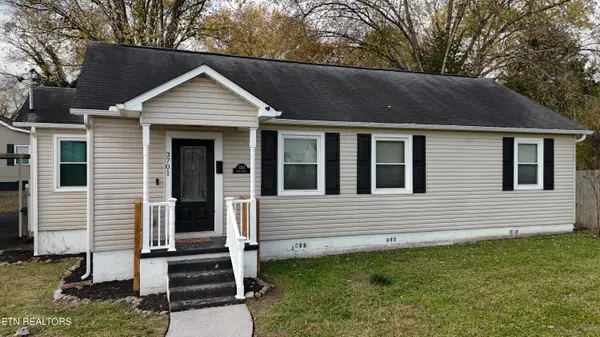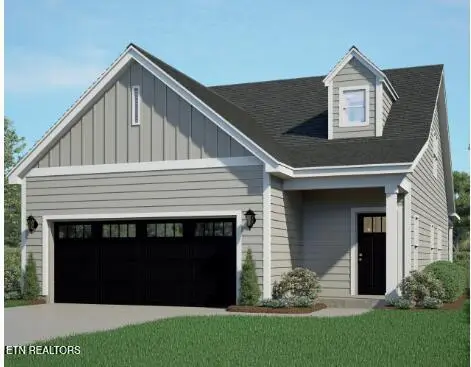8337 Bluestone Lane, Knoxville, TN 37938
Local realty services provided by:Better Homes and Gardens Real Estate Jackson Realty
8337 Bluestone Lane,Knoxville, TN 37938
$759,900
- 4 Beds
- 4 Baths
- 4,196 sq. ft.
- Single family
- Pending
Listed by: gail hardy
Office: realty executives associates
MLS#:1317464
Source:TN_KAAR
Price summary
- Price:$759,900
- Price per sq. ft.:$181.1
- Monthly HOA dues:$20.83
About this home
8337 Bluestone Lane is beautifully designed 2 story + finished basement home with a bonus room above the garage in one of Knoxville's most desirable communities. Built with timeless brick and stone construction, this property blends classic architecture with modern comfort and style.
Walking into the home, you'll see an impressive tall vaulted foyer leading into a spacious great room with cathedral ceilings and a tall gas fireplace with a stone facade, perfect for cozy gatherings. The designer kitchen features custom cabinetry, granite countertops, and all stainless steel appliances, which remain with the home. A dedicated formal dining room provides an ideal setting for hosting family and friends.
This gorgeous home, built in 2022, has 4 bedrooms with a bonus room, including a primary suite on the main level, and an additional 4th bedroom on the lower level. The luxurious, primary bedroom and bath is the ultimate owner's retreat with an oversized tub and large walk-in closet. Upstairs, the bonus room has been transformed into a custom, bespoke library with shelving for over a thousand books, and a rolling ladder. It is a perfect book lover's dream space.
The main level, expansive deck would be the perfect spot to create separate dining and seating areas to host all your friends and family to enjoy the game or have a BBQ, with a nice view behind you.
The full, finished walkout basement is extensive with potential to be a secondary apartment or mother-in-law suite (has water hookup). The owners had a full kids' playroom, theater room, workout area, living room, full bathroom, and guest room in the lower level.
The home offers many upgraded features that the owners installed to make an already stand out home even better including:
**Generac 48KW Whole Home Generator with direct gas line, a $30,000 system with enough power to keep the entire house running without interruption.
**The Theater Room includes a 150-inch screen, fiber optic, sound-deadening star ceiling, Seatcraft Grenada home theater seats with Italian leather, full bucket seating, tray tables, ambient base lighting, and full reclining capability. The back row is raised for a true stadium feel. Movie theater wall sconces to create an authentic cinematic experience at home.
**The garage has also been modified and upgraded:
Garage doors have been raised to accommodate a lift, which is ideal for car collectors or at-home mechanics. 2 main level garage bays and basement rear entry garage.
** The house is wired for whole home fiber internet, with a fiber outlet in every room.
**Every bathroom has a heated toilet seat.
Community amenities include an outdoor swimming pool, children's playground, and basketball court, offering a vibrant lifestyle for all ages.
This thoughtfully designed home combines quality craftsmanship, versatile living spaces, and upscale community features — all in a prime Knoxville location. Don't miss your opportunity to make 8337 Bluestone Lane your new home.
**Security system/video cameras do not remain with the home. They will be removed prior to closing.**
Contact an agent
Home facts
- Year built:2022
- Listing ID #:1317464
- Added:76 day(s) ago
- Updated:December 19, 2025 at 08:31 AM
Rooms and interior
- Bedrooms:4
- Total bathrooms:4
- Full bathrooms:3
- Half bathrooms:1
- Living area:4,196 sq. ft.
Heating and cooling
- Cooling:Central Cooling
- Heating:Central, Electric
Structure and exterior
- Year built:2022
- Building area:4,196 sq. ft.
- Lot area:0.18 Acres
Utilities
- Sewer:Public Sewer
Finances and disclosures
- Price:$759,900
- Price per sq. ft.:$181.1
New listings near 8337 Bluestone Lane
- Coming Soon
 $200,000Coming Soon5 beds 3 baths
$200,000Coming Soon5 beds 3 baths1080 Baker Ave, Knoxville, TN 37920
MLS# 1324557Listed by: EXP REALTY, LLC - New
 $329,900Active3 beds 2 baths1,200 sq. ft.
$329,900Active3 beds 2 baths1,200 sq. ft.8001 Dove Wing Lane, Knoxville, TN 37938
MLS# 1324559Listed by: EXP REALTY, LLC - Coming Soon
 $339,900Coming Soon2 beds 3 baths
$339,900Coming Soon2 beds 3 baths9529 Hidden Oak Way, Knoxville, TN 37922
MLS# 1324551Listed by: WINGMAN REALTY - New
 $321,500Active3 beds 3 baths1,561 sq. ft.
$321,500Active3 beds 3 baths1,561 sq. ft.7349 Sun Blossom Lane #116, Knoxville, TN 37924
MLS# 1324538Listed by: RP BROKERAGE, LLC - New
 $389,000Active2 beds 2 baths1,652 sq. ft.
$389,000Active2 beds 2 baths1,652 sq. ft.7808 Creed Way, Knoxville, TN 37938
MLS# 1324515Listed by: PHIL COBBLE FINE HOMES & LAND - Open Sat, 6 to 8pmNew
 $435,000Active4 beds 2 baths2,440 sq. ft.
$435,000Active4 beds 2 baths2,440 sq. ft.6324 Gateway Lane, Knoxville, TN 37920
MLS# 1324523Listed by: REMAX FIRST - Open Sat, 3 to 10pmNew
 $349,900Active4 beds 3 baths1,882 sq. ft.
$349,900Active4 beds 3 baths1,882 sq. ft.7359 Sun Blossom Lane #112, Knoxville, TN 37924
MLS# 1324524Listed by: RP BROKERAGE, LLC - New
 $349,900Active4 beds 3 baths1,882 sq. ft.
$349,900Active4 beds 3 baths1,882 sq. ft.7368 Sun Blossom Lane, Knoxville, TN 37924
MLS# 1324535Listed by: RP BROKERAGE, LLC - Coming Soon
 $285,000Coming Soon4 beds 1 baths
$285,000Coming Soon4 beds 1 baths3701 Vera Drive, Knoxville, TN 37917
MLS# 1324536Listed by: SOLID ROCK REALTY - New
 $396,900Active3 beds 4 baths1,770 sq. ft.
$396,900Active3 beds 4 baths1,770 sq. ft.7477 Sun Blossom Lane, Knoxville, TN 37924
MLS# 1324537Listed by: RP BROKERAGE, LLC
