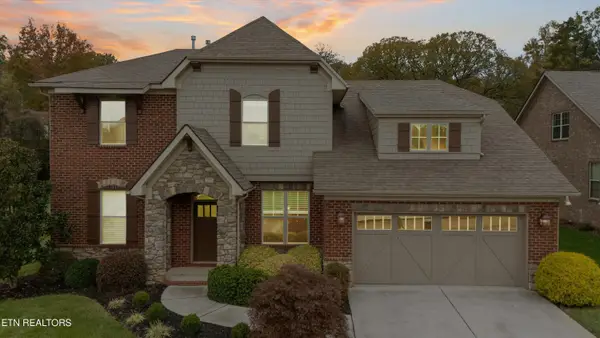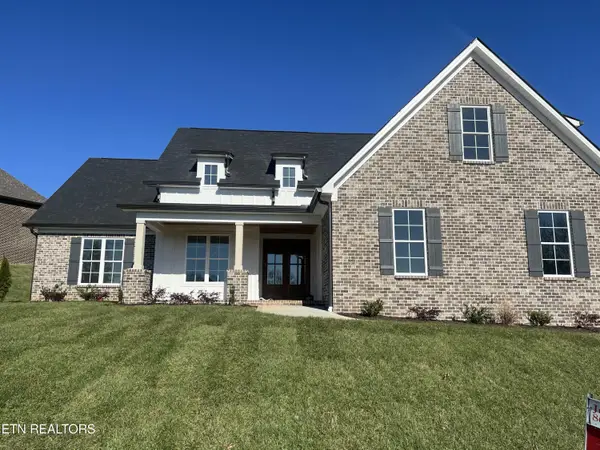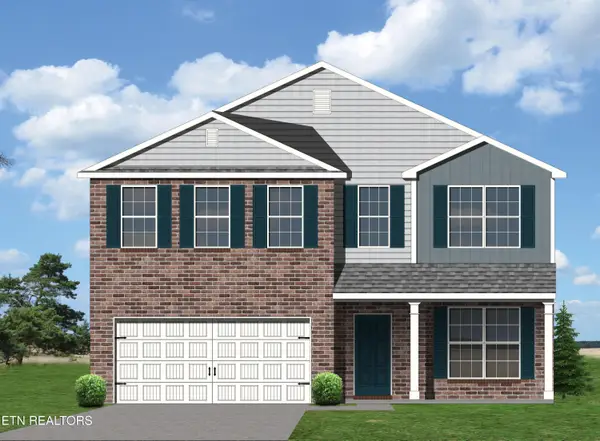8404 Mecklenburg Court, Knoxville, TN 37923
Local realty services provided by:Better Homes and Gardens Real Estate Gwin Realty
8404 Mecklenburg Court,Knoxville, TN 37923
$499,900
- 5 Beds
- 3 Baths
- 2,489 sq. ft.
- Single family
- Pending
Listed by:andrea schneibel
Office:castillo realty
MLS#:1314860
Source:TN_KAAR
Price summary
- Price:$499,900
- Price per sq. ft.:$200.84
- Monthly HOA dues:$29.17
About this home
**REDUCED PRICE** This 5-bedroom home in Rocky Hill offers the perfect mix of location, space, and lifestyle. Just minutes to West Town Mall, downtown Knoxville, and Turkey Creek, it puts you right in the center of everything.
Inside, soaring cathedral ceilings and an open floor plan set the stage for entertaining. With a formal dining room, multiple living areas, and the primary suite on the main level, this home is designed for gatherings both large and small. The kitchen was completely remodeled in December 2023, and you'll find peace of mind with major updates including a new roof, windows, main-floor HVAC, water heater, French drain, and exterior paint within the last five years.
The oversized two-car garage offers plenty of storage, while the nearly half-acre lot is all about fun. Outside, enjoy a low-maintenance composite deck, swing set, and a one-of-a-kind playhouse with AC and TV hookups that makes this backyard a dream hangout for kids.
Zoned for Rocky Hill Elementary, Bearden Middle, and West High, this home pairs comfort and convenience with some of Knoxville's most sought-after schools. Owners enjoy a neighborhood pool during summer and other community spaces year round.
Schedule your showing today!
Contact an agent
Home facts
- Year built:1991
- Listing ID #:1314860
- Added:49 day(s) ago
- Updated:October 30, 2025 at 07:27 AM
Rooms and interior
- Bedrooms:5
- Total bathrooms:3
- Full bathrooms:2
- Half bathrooms:1
- Living area:2,489 sq. ft.
Heating and cooling
- Cooling:Central Cooling
- Heating:Central, Electric, Heat Pump
Structure and exterior
- Year built:1991
- Building area:2,489 sq. ft.
- Lot area:0.4 Acres
Schools
- High school:West
- Middle school:Bearden
- Elementary school:Rocky Hill
Utilities
- Sewer:Public Sewer
Finances and disclosures
- Price:$499,900
- Price per sq. ft.:$200.84
New listings near 8404 Mecklenburg Court
- New
 $250,000Active2 beds 2 baths1,364 sq. ft.
$250,000Active2 beds 2 baths1,364 sq. ft.8400 Olde Colony Tr #70, Knoxville, TN 37923
MLS# 1320282Listed by: WALTON GEORGE REALTY GROUP - Coming Soon
 $765,000Coming Soon4 beds 4 baths
$765,000Coming Soon4 beds 4 baths12210 Inglecrest Lane, Knoxville, TN 37934
MLS# 1320276Listed by: PARK + ALLEY - New
 $374,900Active3 beds 2 baths2,100 sq. ft.
$374,900Active3 beds 2 baths2,100 sq. ft.8011 Millertown Pike, Knoxville, TN 37924
MLS# 1320277Listed by: STEPHENSON REALTY & AUCTION - Coming SoonOpen Sat, 5 to 7pm
 $525,000Coming Soon5 beds 4 baths
$525,000Coming Soon5 beds 4 baths1708 Cedar Lane, Knoxville, TN 37918
MLS# 1320279Listed by: EXP REALTY, LLC - Coming Soon
 $335,000Coming Soon3 beds 2 baths
$335,000Coming Soon3 beds 2 baths217 Arms Rd Rd, Knoxville, TN 37924
MLS# 1320272Listed by: CRYE-LEIKE REALTORS SOUTH, INC  $746,400Pending3 beds 3 baths2,813 sq. ft.
$746,400Pending3 beds 3 baths2,813 sq. ft.0 Holly Berry Drive, Knoxville, TN 37938
MLS# 1320250Listed by: KELLER WILLIAMS REALTY $716,437Pending4 beds 3 baths3,498 sq. ft.
$716,437Pending4 beds 3 baths3,498 sq. ft.1946 Hickory Reserve Drive, Knoxville, TN 37932
MLS# 1320253Listed by: REALTY EXECUTIVES ASSOCIATES $435,644Pending4 beds 3 baths2,519 sq. ft.
$435,644Pending4 beds 3 baths2,519 sq. ft.1671 Hickory Meadows, Knoxville, TN 37932
MLS# 1320259Listed by: REALTY EXECUTIVES ASSOCIATES- Coming Soon
 $450,000Coming Soon4 beds 3 baths
$450,000Coming Soon4 beds 3 baths707 Dunnview Lane, Knoxville, TN 37934
MLS# 1320248Listed by: REALTY EXECUTIVES ASSOCIATES - New
 $274,900Active3 beds 2 baths1,566 sq. ft.
$274,900Active3 beds 2 baths1,566 sq. ft.4009 Sevierville Pike, Knoxville, TN 37920
MLS# 1320258Listed by: EXP REALTY, LLC
