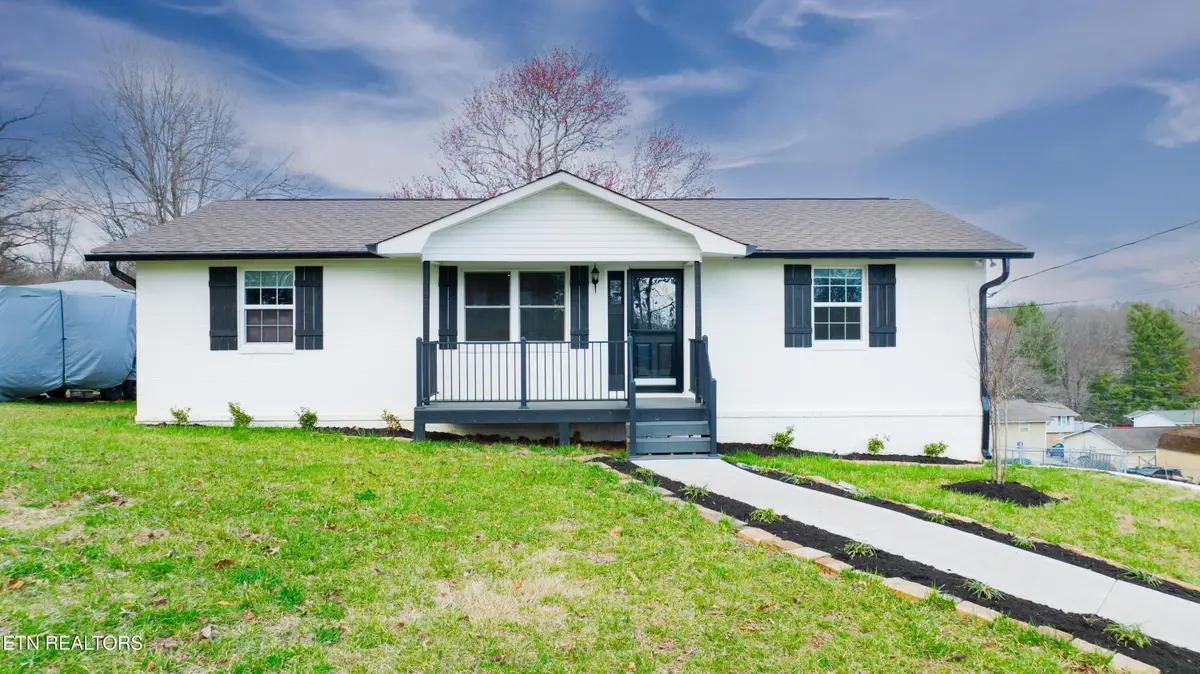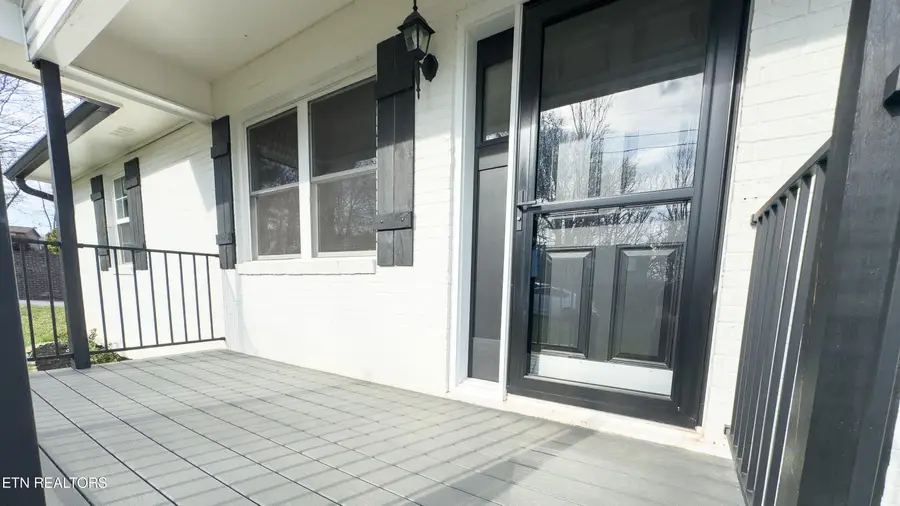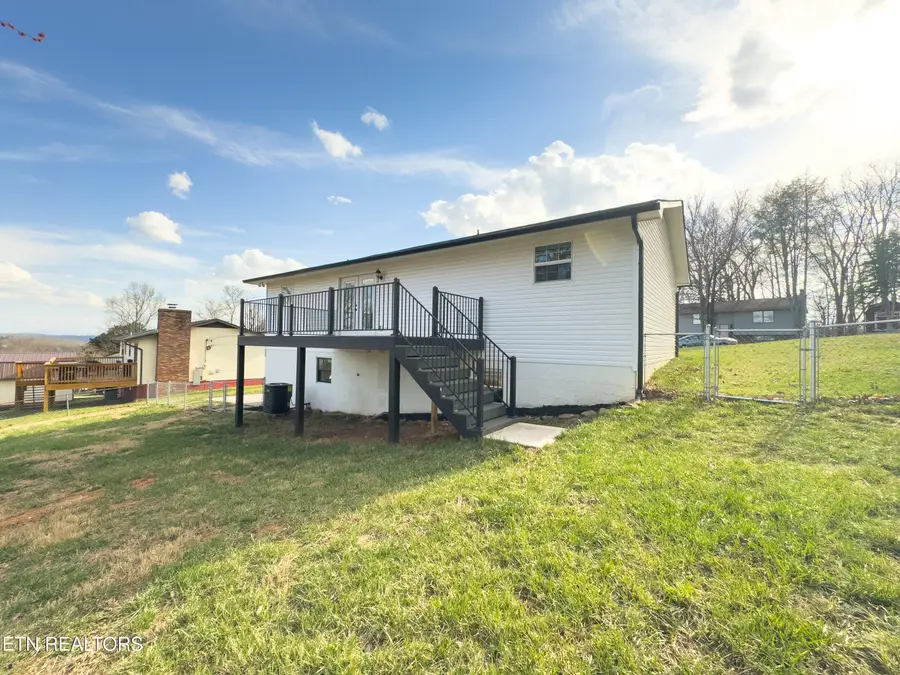8424 Grane Lefe St, Knoxville, TN 37938
Local realty services provided by:Better Homes and Gardens Real Estate Gwin Realty



8424 Grane Lefe St,Knoxville, TN 37938
$385,000
- 4 Beds
- 3 Baths
- 2,484 sq. ft.
- Single family
- Pending
Listed by:chris overbay
Office:united real estate solutions
MLS#:1294016
Source:TN_KAAR
Price summary
- Price:$385,000
- Price per sq. ft.:$154.99
About this home
*Price Improvement!
Welcome to this meticulously maintained 4-bedroom, 3-bath rancher, nestled in the sought-after and thriving Halls community of North Knoxville! Completely renovated throughout, this stunning home offers a beautifully open floor-plan. Featuring a fully finished walkout basement to provide additional living space for family, guests, or entertainment.
The interior features a modern, open floor-plan that enhances the flow of natural light and creates a welcoming atmosphere. Recent updates include brand-new windows and flooring throughout, offering a fresh, updated look and improved energy efficiency. Utilities will be easier this summer thanks to the new HVAC system. Additional updates include electrical, appliances, and more.
The spacious main level boasts a well-appointed kitchen, comfortable living areas, and a peaceful primary suite with its own bath. The finished basement expands your living space even further, perfect for an in-law suite, family or media room, home office, or additional bedrooms.
Enjoy the beauty and convenience of living in Halls, with easy access to local amenities and a growing community. This home is truly move-in ready—schedule your tour today and make it yours!
UPDATES AND IMPROVEMENTS
New electrical box and wiring
New HVAC
New hot water heater
LVP throughout
Composite decking
Completely remodeled kitchen with all new appliances
Completely remodeled bathrooms
New siding
Fresh interior/exterior paint
All new doors/windows/blinds/ fixtures
French drain installed
All new gutters
Excavated/landscaped yard
Contact an agent
Home facts
- Year built:1978
- Listing Id #:1294016
- Added:147 day(s) ago
- Updated:July 20, 2025 at 07:28 AM
Rooms and interior
- Bedrooms:4
- Total bathrooms:3
- Full bathrooms:3
- Living area:2,484 sq. ft.
Heating and cooling
- Cooling:Central Cooling
- Heating:Central, Electric
Structure and exterior
- Year built:1978
- Building area:2,484 sq. ft.
- Lot area:0.4 Acres
Schools
- High school:Halls
- Middle school:Halls
- Elementary school:Copper Ridge
Utilities
- Sewer:Public Sewer
Finances and disclosures
- Price:$385,000
- Price per sq. ft.:$154.99
New listings near 8424 Grane Lefe St
- New
 $270,000Active2 beds 2 baths1,343 sq. ft.
$270,000Active2 beds 2 baths1,343 sq. ft.5212 Sinclair Drive, Knoxville, TN 37914
MLS# 1312120Listed by: THE REAL ESTATE FIRM, INC. - New
 $550,000Active4 beds 3 baths2,330 sq. ft.
$550,000Active4 beds 3 baths2,330 sq. ft.3225 Oakwood Hills Lane, Knoxville, TN 37931
MLS# 1312121Listed by: WALKER REALTY GROUP, LLC - New
 $285,000Active2 beds 2 baths1,327 sq. ft.
$285,000Active2 beds 2 baths1,327 sq. ft.870 Spring Park Rd, Knoxville, TN 37914
MLS# 1312125Listed by: REALTY EXECUTIVES ASSOCIATES - New
 $292,900Active3 beds 3 baths1,464 sq. ft.
$292,900Active3 beds 3 baths1,464 sq. ft.3533 Maggie Lynn Way #11, Knoxville, TN 37921
MLS# 1312126Listed by: ELITE REALTY  $424,900Active7.35 Acres
$424,900Active7.35 Acres0 E Governor John Hwy, Knoxville, TN 37920
MLS# 2914690Listed by: DUTTON REAL ESTATE GROUP $379,900Active3 beds 3 baths2,011 sq. ft.
$379,900Active3 beds 3 baths2,011 sq. ft.7353 Sun Blossom #99, Knoxville, TN 37924
MLS# 1307924Listed by: THE GROUP REAL ESTATE BROKERAGE- New
 $549,950Active3 beds 3 baths2,100 sq. ft.
$549,950Active3 beds 3 baths2,100 sq. ft.7520 Millertown Pike, Knoxville, TN 37924
MLS# 1312094Listed by: REALTY EXECUTIVES ASSOCIATES  $369,900Active3 beds 2 baths1,440 sq. ft.
$369,900Active3 beds 2 baths1,440 sq. ft.0 Sun Blossom Lane #117, Knoxville, TN 37924
MLS# 1309883Listed by: THE GROUP REAL ESTATE BROKERAGE $450,900Active3 beds 3 baths1,597 sq. ft.
$450,900Active3 beds 3 baths1,597 sq. ft.7433 Sun Blossom Lane, Knoxville, TN 37924
MLS# 1310031Listed by: THE GROUP REAL ESTATE BROKERAGE- New
 $359,900Active3 beds 2 baths1,559 sq. ft.
$359,900Active3 beds 2 baths1,559 sq. ft.4313 NW Holiday Blvd, Knoxville, TN 37921
MLS# 1312081Listed by: SOUTHERN CHARM HOMES
