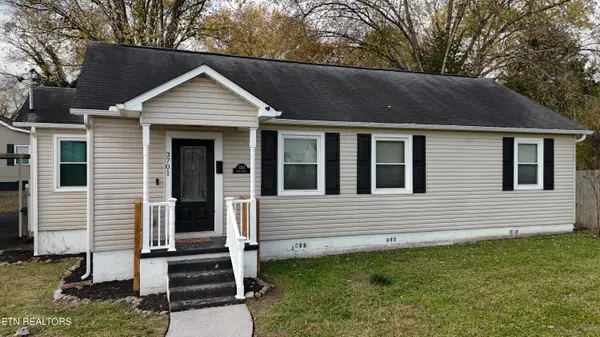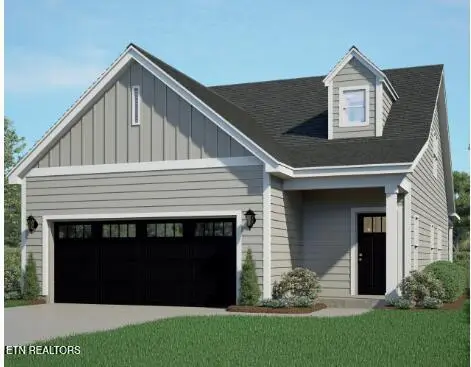848 Prince George Parish Drive, Knoxville, TN 37934
Local realty services provided by:Better Homes and Gardens Real Estate Jackson Realty
848 Prince George Parish Drive,Knoxville, TN 37934
$1,139,000
- 5 Beds
- 5 Baths
- 4,754 sq. ft.
- Single family
- Pending
Listed by: philip cobble
Office: phil cobble fine homes & land
MLS#:1310856
Source:TN_KAAR
Price summary
- Price:$1,139,000
- Price per sq. ft.:$239.59
- Monthly HOA dues:$165
About this home
Imposing French Country 2-Story Beauty Constructed Of Native Stone, Brick & James Hardie Siding Offers Outstanding Features! 10 Ft. Ceilings Main Level Highlight Exquisite Moldings Abound*Custom Cherry Wildwood Cabinetry Embraces The Ultra High Quality of The Chef's Kitchen & Spacious Breakfast Room Or Optional Keeping Room (28 Ft. X 15 Ft.)*The Kitchen Offers An Impressive Center Island/Eating Bar Open To The Morning Sun Drenched Breakfast Room*Stainless Gas Pro-Cooktop/Dual Ovens, Sub-Zero Stainless Refrigeration (5 Ft. Width), Gorgeous Granite Counter-Tops*Huge Pantry Closet*The Sumptuous Family Room Is Accented With A Beautiful Gas Log Fireplace & Is Wide Open To The Chef's Kitchen*Elegant Formal Dining Room And Study Flank The Entry Foyer*Main Level Master Bedroom Features Beautiful 5 PC. Tiled Bath/Large Walk-In Shower/Jetted Whirlpool Tub*Large Walk-In Closet!*2nd Master Bedroom Suite Upstairs Includes 3 Guest Bedrooms*3 Tiled Baths & Ginormous Bonus Room Or Possible 6th Bedroom!*Spacious Screened Porch/Patio For The Grill Master & Front Covered Porch Complete The Outside Living Spaces For Your Family! Nice Aluminum Fenced-In Backyard For Your Children & Pets! **Your Lawn Is Mowed & Manicured Every Week On Thursday Or Fridays By The Berkeley Park HOA Including Four Annual Fertilization & Herbicide Treatments!** The Jeffersonian Brick Clubhouse Nestled On 2.25 Acres Is Beautiful Featuring A Covered Lanai & Full Commercial Kitchen Overlooking The 50 Ft Gas Heated Gunite Swimming Pool*Farragut's 10 Miles Of Designated Walking Trails Connect Berkeley Park & The Battery at 4 Different Trailheads In The Subdivisions*
Contact an agent
Home facts
- Year built:2005
- Listing ID #:1310856
- Added:136 day(s) ago
- Updated:December 19, 2025 at 08:31 AM
Rooms and interior
- Bedrooms:5
- Total bathrooms:5
- Full bathrooms:4
- Half bathrooms:1
- Living area:4,754 sq. ft.
Heating and cooling
- Cooling:Central Cooling
- Heating:Central
Structure and exterior
- Year built:2005
- Building area:4,754 sq. ft.
- Lot area:0.33 Acres
Schools
- High school:Farragut
- Middle school:Farragut
- Elementary school:Farragut Primary
Utilities
- Sewer:Public Sewer
Finances and disclosures
- Price:$1,139,000
- Price per sq. ft.:$239.59
New listings near 848 Prince George Parish Drive
- Coming Soon
 $200,000Coming Soon5 beds 3 baths
$200,000Coming Soon5 beds 3 baths1080 Baker Ave, Knoxville, TN 37920
MLS# 1324557Listed by: EXP REALTY, LLC - New
 $329,900Active3 beds 2 baths1,200 sq. ft.
$329,900Active3 beds 2 baths1,200 sq. ft.8001 Dove Wing Lane, Knoxville, TN 37938
MLS# 1324559Listed by: EXP REALTY, LLC - Coming Soon
 $339,900Coming Soon2 beds 3 baths
$339,900Coming Soon2 beds 3 baths9529 Hidden Oak Way, Knoxville, TN 37922
MLS# 1324551Listed by: WINGMAN REALTY - New
 $321,500Active3 beds 3 baths1,561 sq. ft.
$321,500Active3 beds 3 baths1,561 sq. ft.7349 Sun Blossom Lane #116, Knoxville, TN 37924
MLS# 1324538Listed by: RP BROKERAGE, LLC - New
 $389,000Active2 beds 2 baths1,652 sq. ft.
$389,000Active2 beds 2 baths1,652 sq. ft.7808 Creed Way, Knoxville, TN 37938
MLS# 1324515Listed by: PHIL COBBLE FINE HOMES & LAND - Open Sat, 6 to 8pmNew
 $435,000Active4 beds 2 baths2,440 sq. ft.
$435,000Active4 beds 2 baths2,440 sq. ft.6324 Gateway Lane, Knoxville, TN 37920
MLS# 1324523Listed by: REMAX FIRST - Open Sat, 3 to 10pmNew
 $349,900Active4 beds 3 baths1,882 sq. ft.
$349,900Active4 beds 3 baths1,882 sq. ft.7359 Sun Blossom Lane #112, Knoxville, TN 37924
MLS# 1324524Listed by: RP BROKERAGE, LLC - New
 $349,900Active4 beds 3 baths1,882 sq. ft.
$349,900Active4 beds 3 baths1,882 sq. ft.7368 Sun Blossom Lane, Knoxville, TN 37924
MLS# 1324535Listed by: RP BROKERAGE, LLC - Coming Soon
 $285,000Coming Soon4 beds 1 baths
$285,000Coming Soon4 beds 1 baths3701 Vera Drive, Knoxville, TN 37917
MLS# 1324536Listed by: SOLID ROCK REALTY - New
 $396,900Active3 beds 4 baths1,770 sq. ft.
$396,900Active3 beds 4 baths1,770 sq. ft.7477 Sun Blossom Lane, Knoxville, TN 37924
MLS# 1324537Listed by: RP BROKERAGE, LLC
