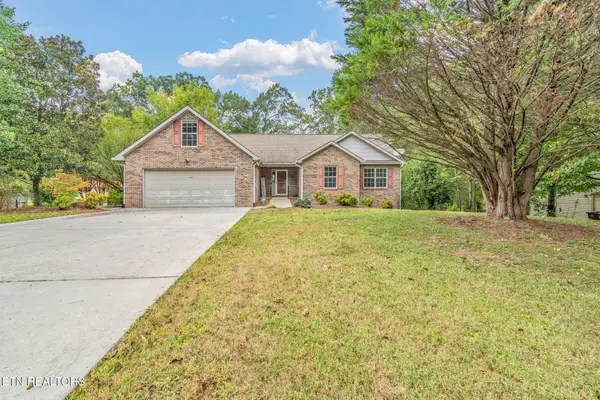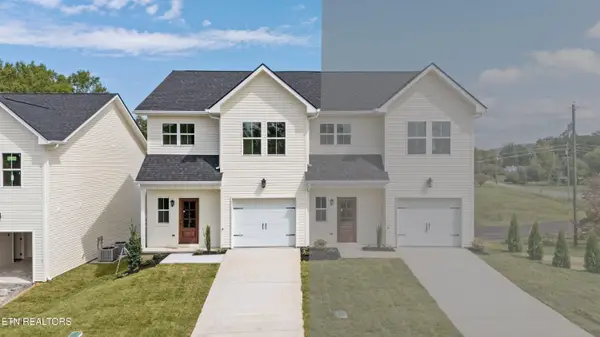849 S Gallaher View Rd, Knoxville, TN 37919
Local realty services provided by:Better Homes and Gardens Real Estate Jackson Realty
849 S Gallaher View Rd,Knoxville, TN 37919
$1,200,000
- 5 Beds
- 4 Baths
- 3,627 sq. ft.
- Single family
- Pending
Listed by:kevin parker
Office:wallace
MLS#:1286626
Source:TN_KAAR
Price summary
- Price:$1,200,000
- Price per sq. ft.:$330.85
About this home
This custom built home sitting on over 2 unrestricted acres in Bearden is a must see! As you enter the home through the front door you will notice the high ceiling in the foyer as well as the coffered ceiling in the living room. The rest of the main level has 9' ceilings with large crown and baseboard. The kitchen has all stainless appliances, double ovens, 6 burner gas range with a pot filler, and a side-by-side refrigerator/freezer. The master bedroom is on the main level along with a second bedroom and second full bath. Master bath offers 2 separate vanities, large walk in shower, soaking tub, and a huge walk in closet. On the second level there are 3 bedrooms, 2 full baths, and the bonus room. The first bedroom has an en-suite bath and the other 2 bedrooms share a Jack and Jill bath. The bonus room is ready for a pool table, theatre system, or many other activities. It also has plenty of storage space and an attic access that is decked. The home has granite tops throughout and multi-width engineered hardwood on most of the main level and the first upstairs bedroom. All the bathroom floors are tiled as well as the laundry room. The homes water system is serviced by a Kinetico water purification system and a tankless gas heater. Outside you will find the large covered patio with stamped concrete ready to meet all entertainment needs. There is also a gas line on the porch ready to hook to the grill for those BBQ's.
The 26' RV cover has a separate gravel drive for easy access. It could also be enclosed to make a nice workshop. If you're looking for an unrestricted property with all the conveniences of West Knoxville, look no further!
Contact an agent
Home facts
- Year built:2013
- Listing ID #:1286626
- Added:257 day(s) ago
- Updated:August 30, 2025 at 07:44 AM
Rooms and interior
- Bedrooms:5
- Total bathrooms:4
- Full bathrooms:4
- Living area:3,627 sq. ft.
Heating and cooling
- Cooling:Central Cooling
- Heating:Central, Electric
Structure and exterior
- Year built:2013
- Building area:3,627 sq. ft.
- Lot area:2.25 Acres
Schools
- High school:Bearden
- Middle school:Bearden
- Elementary school:West Hills
Utilities
- Sewer:Public Sewer
Finances and disclosures
- Price:$1,200,000
- Price per sq. ft.:$330.85
New listings near 849 S Gallaher View Rd
 $428,176Pending3 beds 3 baths2,269 sq. ft.
$428,176Pending3 beds 3 baths2,269 sq. ft.1728 Hickory Meadows Drive, Knoxville, TN 37932
MLS# 1316565Listed by: REALTY EXECUTIVES ASSOCIATES- New
 $135,000Active1.39 Acres
$135,000Active1.39 Acres3617 Betty Lane, Knoxville, TN 37931
MLS# 1316555Listed by: KELLER WILLIAMS SIGNATURE - New
 $298,870Active3 beds 3 baths1,381 sq. ft.
$298,870Active3 beds 3 baths1,381 sq. ft.7215 Traphill Lane, Knoxville, TN 37921
MLS# 1316571Listed by: D.R. HORTON  $432,805Pending4 beds 3 baths2,352 sq. ft.
$432,805Pending4 beds 3 baths2,352 sq. ft.1663 Hickory Meadows Drive, Knoxville, TN 37932
MLS# 1316531Listed by: REALTY EXECUTIVES ASSOCIATES $325,000Pending3 beds 2 baths1,312 sq. ft.
$325,000Pending3 beds 2 baths1,312 sq. ft.4017 Kingdom Lane Lane, Knoxville, TN 37938
MLS# 1316533Listed by: REALTY EXECUTIVES ASSOCIATES- New
 $782,126Active5 beds 4 baths3,555 sq. ft.
$782,126Active5 beds 4 baths3,555 sq. ft.1888 Hickory Reserve Rd, Knoxville, TN 37932
MLS# 1316519Listed by: REALTY EXECUTIVES ASSOCIATES - Open Sun, 6 to 8pmNew
 $345,000Active3 beds 1 baths1,467 sq. ft.
$345,000Active3 beds 1 baths1,467 sq. ft.3324 Fountain Park Blvd, Knoxville, TN 37917
MLS# 1316521Listed by: REALTY EXECUTIVES SOUTH - Coming SoonOpen Sun, 6 to 8pm
 $315,000Coming Soon2 beds 2 baths
$315,000Coming Soon2 beds 2 baths715 Cedar Lane #129, Knoxville, TN 37912
MLS# 1316522Listed by: REALTY EXECUTIVES ASSOCIATES - New
 $565,000Active4 beds 3 baths3,280 sq. ft.
$565,000Active4 beds 3 baths3,280 sq. ft.5600 Oakside Drive, Knoxville, TN 37920
MLS# 1316536Listed by: THE CARTER GROUP, EXP REALTY - Open Sun, 6 to 8pmNew
 $329,900Active3 beds 3 baths1,464 sq. ft.
$329,900Active3 beds 3 baths1,464 sq. ft.6614 Johnbo Way, Knoxville, TN 37931
MLS# 1316503Listed by: REALTY EXECUTIVES ASSOCIATES
