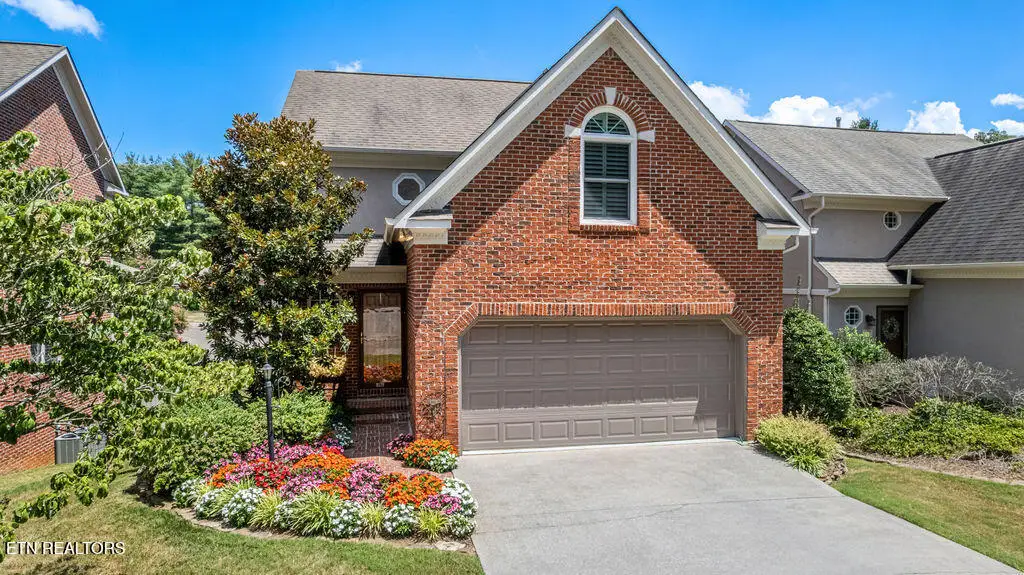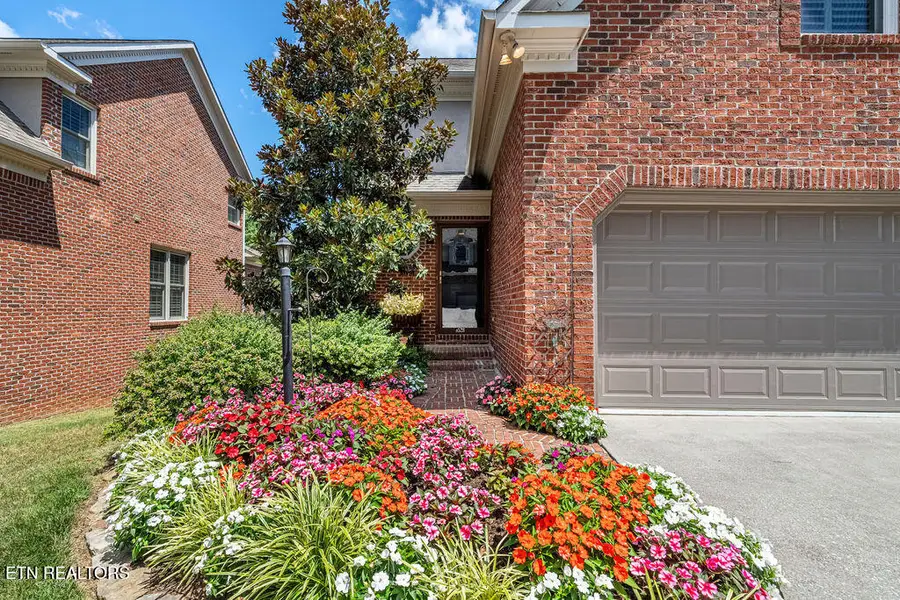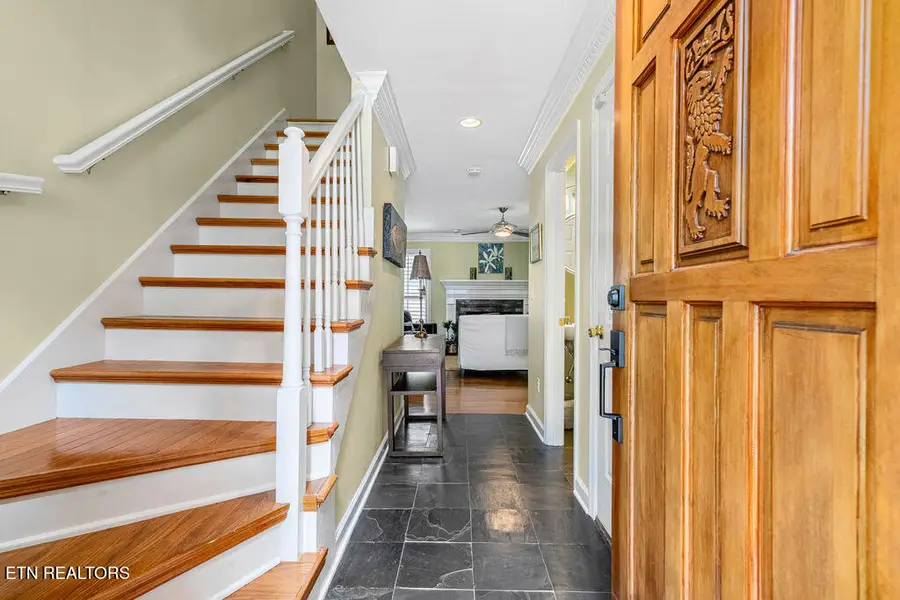8528 Oxford Drive, Knoxville, TN 37922
Local realty services provided by:Better Homes and Gardens Real Estate Jackson Realty



8528 Oxford Drive,Knoxville, TN 37922
$479,900
- 3 Beds
- 4 Baths
- 2,400 sq. ft.
- Single family
- Pending
Listed by:cole edwards
Office:realty executives associates
MLS#:1309885
Source:TN_KAAR
Price summary
- Price:$479,900
- Price per sq. ft.:$199.96
- Monthly HOA dues:$220
About this home
Picturesque all brick detached villa in highly sought after Lyons Crossing! This turn key home boasts an abundance of desirable features throughout an ideal floorplan. Upon entering through the stately carved wood front door, you will cross through a welcoming foyer into a handsome living room with hardwood floors, gas fireplace, crown moulding, and oversized windows with plantation shutters for tons of natural light! Enjoy preparing your next meal in a bright and open kitchen with quartz counters, ample cabinet space, stainless steel appliances, tiled backsplash, and sunny breakfast nook. Dine with family and friends in the adjacent dining room complete with elegant wainscoting.Venture upstairs for a rest in one of the 2 spacious bedrooms including a primary with en suite bath boasting a walk in tiled shower, soaking tub, and walk in closet! Work or play in the soaring bonus room with skylight: perfect for home office, play room, and more! The finished basement offers an additional living space complete with a den, 3rd bedroom, and full 3rd bath: great option for houseguests. Spend time outdoors gilling on the sunlit back deck (gas grill remains) or the shady covered patio. Community amenities including a club house, swimming pool, and tennis courts, and the prime Rocky Hill location means you are mere minutes from shopping, dining, and top rated schools! Schedule your showing today!
Contact an agent
Home facts
- Year built:1997
- Listing Id #:1309885
- Added:19 day(s) ago
- Updated:August 04, 2025 at 05:10 PM
Rooms and interior
- Bedrooms:3
- Total bathrooms:4
- Full bathrooms:3
- Half bathrooms:1
- Living area:2,400 sq. ft.
Heating and cooling
- Cooling:Central Cooling
- Heating:Central, Electric
Structure and exterior
- Year built:1997
- Building area:2,400 sq. ft.
- Lot area:0.08 Acres
Schools
- High school:West
- Middle school:West Valley
- Elementary school:Rocky Hill
Utilities
- Sewer:Public Sewer
Finances and disclosures
- Price:$479,900
- Price per sq. ft.:$199.96
New listings near 8528 Oxford Drive
- New
 $270,000Active2 beds 2 baths1,343 sq. ft.
$270,000Active2 beds 2 baths1,343 sq. ft.5212 Sinclair Drive, Knoxville, TN 37914
MLS# 1312120Listed by: THE REAL ESTATE FIRM, INC. - New
 $550,000Active4 beds 3 baths2,330 sq. ft.
$550,000Active4 beds 3 baths2,330 sq. ft.3225 Oakwood Hills Lane, Knoxville, TN 37931
MLS# 1312121Listed by: WALKER REALTY GROUP, LLC - New
 $285,000Active2 beds 2 baths1,327 sq. ft.
$285,000Active2 beds 2 baths1,327 sq. ft.870 Spring Park Rd, Knoxville, TN 37914
MLS# 1312125Listed by: REALTY EXECUTIVES ASSOCIATES - New
 $292,900Active3 beds 3 baths1,464 sq. ft.
$292,900Active3 beds 3 baths1,464 sq. ft.3533 Maggie Lynn Way #11, Knoxville, TN 37921
MLS# 1312126Listed by: ELITE REALTY  $424,900Active7.35 Acres
$424,900Active7.35 Acres0 E Governor John Hwy, Knoxville, TN 37920
MLS# 2914690Listed by: DUTTON REAL ESTATE GROUP $379,900Active3 beds 3 baths2,011 sq. ft.
$379,900Active3 beds 3 baths2,011 sq. ft.7353 Sun Blossom #99, Knoxville, TN 37924
MLS# 1307924Listed by: THE GROUP REAL ESTATE BROKERAGE- New
 $549,950Active3 beds 3 baths2,100 sq. ft.
$549,950Active3 beds 3 baths2,100 sq. ft.7520 Millertown Pike, Knoxville, TN 37924
MLS# 1312094Listed by: REALTY EXECUTIVES ASSOCIATES  $369,900Active3 beds 2 baths1,440 sq. ft.
$369,900Active3 beds 2 baths1,440 sq. ft.0 Sun Blossom Lane #117, Knoxville, TN 37924
MLS# 1309883Listed by: THE GROUP REAL ESTATE BROKERAGE $450,900Active3 beds 3 baths1,597 sq. ft.
$450,900Active3 beds 3 baths1,597 sq. ft.7433 Sun Blossom Lane, Knoxville, TN 37924
MLS# 1310031Listed by: THE GROUP REAL ESTATE BROKERAGE- New
 $359,900Active3 beds 2 baths1,559 sq. ft.
$359,900Active3 beds 2 baths1,559 sq. ft.4313 NW Holiday Blvd, Knoxville, TN 37921
MLS# 1312081Listed by: SOUTHERN CHARM HOMES
